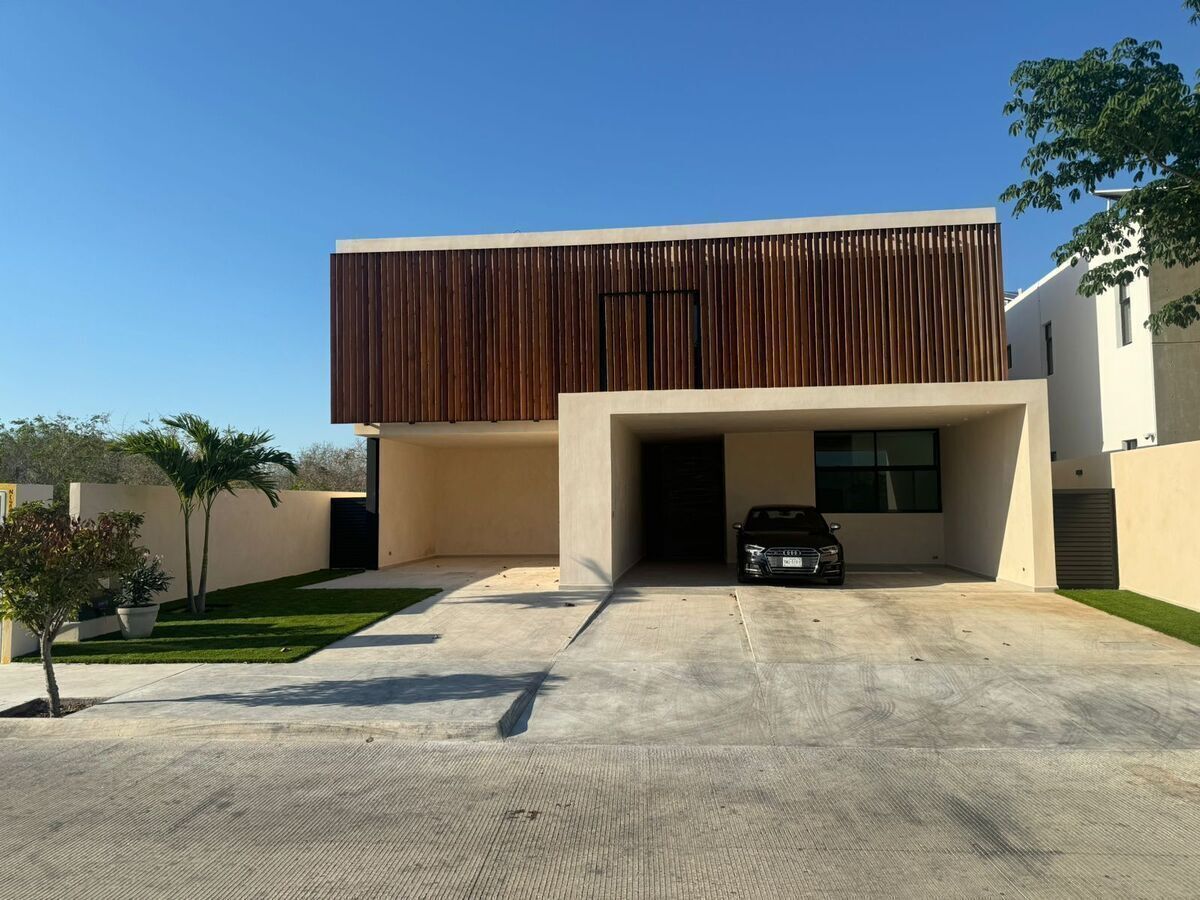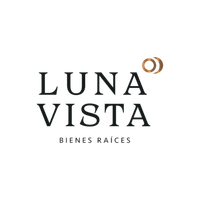





Land: 952 m2
Construction: 580 m2
Orientation: North - South.
This property is characterized by its minimalist design, its great luxury in finishes and equipment, as well as its spaciousness and lighting.
In addition, it is located in one of the exclusive private areas with the most amenities in the Northern Zone of Mérida.
PRIVATE AMENITIES:
- Motor Lobby
- Reception
- Administration
- Restaurant
- Multi-purpose terrace
- Recreational pool deck
- Access bathrooms
- GYM / Bathrooms
- Bathrooms for court areas
- Services (Dining room and bathrooms)
- Gardener area and court storage
- Peripheral track (750 m long)
- Snack Bar
- Open terraces
- Kids Club (Playroom)
- Juniors Club
- Parking
- Chapel
SWIMMING POOLS
- Semi-Olympic.
- Recreational for adults.
- Recreational for children.
- Water mirrors access.
- Fountain court area.
COURTS
- Soccer 7
- Basketball
- Tennis (2)
- Paddle Tennis (2)
GREEN AREAS
- Central patio
- Botanical garden
- Planters
PROPERTY DISTRIBUTION:
GROUND FLOOR:
Interior
- Central area with double height.
- Living room and dining room.
- Open kitchen.
- Very spacious pantry.
- Study with independent lateral access from the outside.
- Full bathroom.
Exterior
- Barbecue or bar area.
- Outdoor living and dining room.
- Pool of 4 x 10 m, with filtration and recirculation, as well as preparation for heat pump.
- Sunbathing area of 80 m2.
- Service area at the back of the property with: laundry, ironing and hanging area; storage room, service room with its own bathroom and machine room.
UPPER FLOOR:
- Very spacious TV room.
- Multi-purpose room (games, library, study, gym, etc.). Prepared with water connection and sufficient outlets.
- Master bedroom with full bathroom and SUPER SPACIOUS Walk-in Closet.
- 3 Secondary bedrooms with full bathroom and Walk-in Closet.
All bedrooms have fans in both the main area and the Walk-in Closets.
EQUIPMENT:
- Large format porcelain floors.
- Moen faucets.
- Helvex and Villeroy & Bosh toilets.
- Main door made of Parota wood.
- 3-meter high doors made of Tzalam wood.
- Tzalam closets with soft-close hardware.
- Exterior covering of Chukum.
- Interior with plaster and Comex Vinimex paint.
- Granite countertops.
- 90 cm Teka grill and hood with grease trap.
- Hunter fans.
- Automated irrigation.
- Own transformer 37 Kvh from medium to low voltage for energy savings, preparation for solar cells.Terreno: 952 m2
Construcción: 580 m2
Orientación: Norte - Sur.
Esta propiedad se caracteriza por su diseño minimalista, su gran lujo en acabados y equipamiento, así como su amplitud e iluminación.
Sumado a esto, se localiza en una de las privadas exclusivas y con más amenidades de la Zona Norte de Mérida.
AMENIDADES DE LA PRIVADA:
- Motor Loby
- Recepción
- Administración
- Restaurante
- Terraza de usos múltiples
- Deck de piscinas recreativas
- Baños acceso
- GYM / Baños
- Baños áreas de canchas
- Servicios (Comedor y baños)
- Área jardineros y bodega cancha
- Pista periférica (750 m de longitud)
- Snack Bar
- Terrazas abiertas
- Kids Club (Ludoteca)
- Juniors Club
- Estacionamiento
- Capilla
ALBERCAS
- Semi-olímpica.
- Recreativa para adultos.
- Recreativa para niños.
- Espejos de agua acceso.
- Fuente área de canchas.
CANCHAS
- Futbol 7
- Basket
- Tennis (2)
- Paddle Tennis (2)
ÁREAS VERDE
- Patio central
- Jardín botánico
- Jardineras
DISTRIBUCIÓN DE LA PROPIEDAD:
PLANTA BAJA:
Interior
- Área central a doble altura.
- Sala y comedor.
- Cocina abierta.
- Alacena muy amplia.
- Estudio con acceso lateral independiente desde el exterior.
- Baño completo.
Exterior
- Área de asador o bar.
- Sala y comedor exterior.
- Piscina de 4 x 10 mts, con filtrado y recirculacion, además de preparacion para bomba de calor.
- Área de asoleadero de 80 m2.
- Área de servicio al fondo de la propiedad con: área de lavado, planchado y colgado; bodega, cuarto de servicio con baño propio y cuarto de máquinas.
PLANTA ALTA:
- Cuarto de TV muy amplio.
- Cuarto de usos múltiples (juegos, biblioteca, estudio, gimnasio, etc). Preparado con conección de agua y suficientes enchufes.
- Recámara Principal con baño completo y Walking Closet SUPER AMPLIO.
- 3 Recámaras Secundarias con baño completo y Walking Closet.
Todas las recámaras cuentan con ventiladores tanto en área principal como en los Walking Closet.
EQUIPAMIENTO:
- Pisos porcelanicos de gran formato.
- Grifería Moen.
- WCs Helvex y Villeroy & Bosh.
- Puerta principal de madera de Parota.
- Puertas de 3 mts de altura en madera de Tzalam.
- Closets en Tzalam con herrajes de cierre suave.
- Recubrimiento exterior de Chukum.
- Interior con Yeso y pintura Comex Vinimex.
- Cubiertas de granito.
- Parrilla y campana 90 cms Teka con trampa de grasa.
- Abanicos Hunter.
- Riego automatizado.
- Transformador propio 37 Kvh de media a baja tensión para ahorro de energía, preparación para celdas solares.

