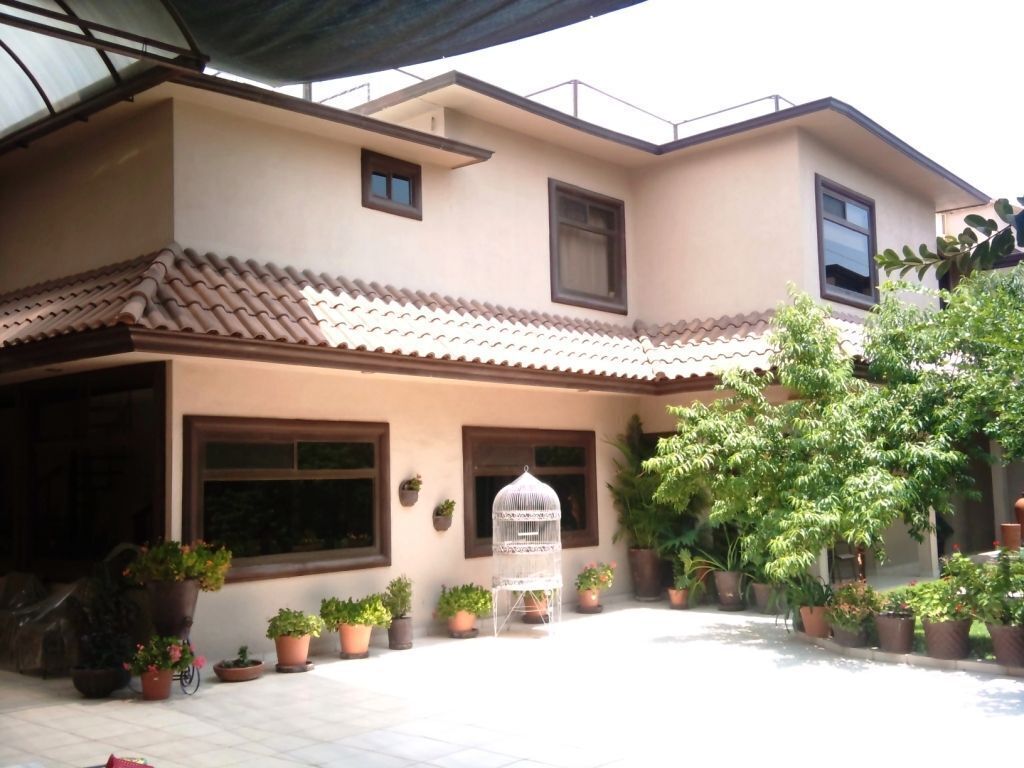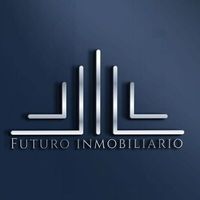





Property: RESIDENCE for Sale
Location: Blvd. Venustiano Carranza 1015 esq. Rio Verde
Col. San Miguel, Leon, Gto
Zone classification: Residential/Commercial
D I S T R I B U C I Ó N
• HOUSE ROOM AREA
or 4 bedrooms with full bathroom, dressing room, study and air conditioning each
o Cinema and TV room with projector and audio
o Dining room and access to the main terrace
o Fully equipped kitchen with wood and aluminum finishes, ceiling fans, service islands, cupboard with shelves and dining room for 6 people
o Receiver
o Main room with 70 m2
o Interior terrace
The Jacuzzi
o Laundry room with drying area
o Service warehouse
o Gym Room
o Garden with fruit trees
o Garage for 4 cars
o Fountain with light
o Rooftop equipped with pet cages
• COMMERCIAL AND OFFICE AREA
o Adaptation for commercial premises
o Warehouse with parking for 4 cars, trucks or trailers
o Large office with private and bathroom
• SPECIAL FEATURES
o Designed and decorated with maximum functionality and good taste
o Located on the corner of the main Blvd. and commercial area
o 2 Cisterns
o Stationary gas
o Fire detector
or 2 electric gates
o Air conditioning in each bedroom
ANNEX 1 OF CONSTRUCTION ELEMENTS
• Age: 4 years
• Lifespan: 60 years
• Foundation: Reinforced with insulated shoes
• Walls: Stone, annealed red partition 14 and 7 cm thick in 80% and walls made of Rock Board and Durock in 20%
• Slabs: Flat reinforced concrete with corrugated rod
• Braces: Partition and block
• Floors: Vitropiano, 11mms triplay and linoleum
• Flattened: Plaster and mix
• Electrical installation: Concealed with polyduct and outlets. Dimers and miscellaneous connections and preparation for 20 v.
• Hydraulic Installation: Copper and PVC
• Paint: Washable vinyl varnish and oil
• Blacksmithing: Worked ornaments, tubular and aluminum profile; aluminum and polycarbonate chandeliers, blacksmith domes and polycarbonate.
• Glassware: 9 mm amber-tinted windows, different thicknesses
• Carpentry: Premium pine wood with polyurethane finish and moldings for corner protection with stain and varnish.
• Locksmiths: Varied security requirements
• Facade: Flattened and painted with decorative motifs and cornices
• External walls: 5 ms. high
SPECIAL FACILITIES
• Telephone and intercom, high speed internet with AD cable
• Air conditioning and heating
• Installation for washing machine and dryer in multiple spaces
• Outdoor lighting with
• High voltage line
• Cistern and power supplyInmueble: RESIDENCIA en Venta
Ubicación: Blvd. Venustiano Carranza 1015 esq. Rio Verde
Col. San Miguel, León, Gto
Clasificación de zona: Residencial / Comercial
D I S T R I B U C I Ó N
• ÁREA DE CASA HABITACIÓN
o 4 recamaras con baño completo, vestidor, estudio y aire acondicionado cada una
o Sala de cine y tv con proyector y audio
o Comedor y salida a terraza principal
o Cocina integral totalmente equipada con acabados en madera y aluminio, ventiladores de techo, islas de servicio, alacena con entrepaños y antecomedor para 6 personas
o Recibidor
o Sala principal con 70 m2
o Terraza interior
o Jacuzzi
o Cuarto de lavado con área de tendido
o Bodega de servicio
o Cuarto para Gimnasio
o Jardín con árboles frutales
o Cochera para 4 autos
o Fuente con luz
o Azotea equipada con jaulas para mascotas
• ÁREA COMERCIAL Y DE OFICINA
o Adaptación para local comercial
o Bodega con estacionamiento para 4 autos, camiones o tráiler
o Amplia oficina con privado y baño
• CARACTERISTICAS ESPECIALES
o Diseñada y decorada con la máxima funcionalidad y buen gusto
o Ubicada en esquina en Blvd. principal y zona comercial
o 2 Cisternas
o Gas estacionario
o Detector de incendios
o 2 portones eléctricos
o Aire acondicionado en cada recamara
ANEXO 1 DE ELEMENTOS CONSTRUCTIVOS
• Antigüedad: 4 años
• Vida útil: 60 años
• Cimentación: Reforzada con zapatas aisladas
• Muros: Piedra, tabique rojo recocido de 14 y 7 cms de espesor en 80 % y muros de Tabla roca y Durock en 20 %
• Losas: Planas de concreto armado con varilla corrugada
• Pretiles: Tabique y block
• Pisos: Vitropiso, triplay de 11mms y linóleum
• Aplanados: Yeso y mezcla
• Instalación eléctrica: Ocultas con poliducto y salidas. Dimers y conexiones varias y preparación para 20 v.
• Instalación Hidráulica: Cobre y pvc
• Pintura: Vinílica lavable barniz y aceite
• Herrería: Adornos trabajados, perfil tubular y aluminio; cancelería en aluminio y policarbonato, Domos de herrería y policarbonato.
• Vidriería: Ventanales tintados en ámbar de 9 mm, espesores diversos
• Carpintería: Madera de pino de primera con terminado en poliuretano y molduras para protección de esquinas con tinte y barniz.
• Cerrajería: Nom y variada de seguridad
• Fachada: Aplanada y pintada con motivos decorativos y cornisas
• Muros exteriores: de 5 ms. de altura
INSTALACIONES ESPECIALES
• Teléfono e interfono, internet de alta velocidad con cable de AD
• Aire acondicionado y calefacción
• Instalación para lavadora y secadora en múltiples espacios
• Alumbrado exterior con
• Línea de alta tención
• Cisterna y alimentación

