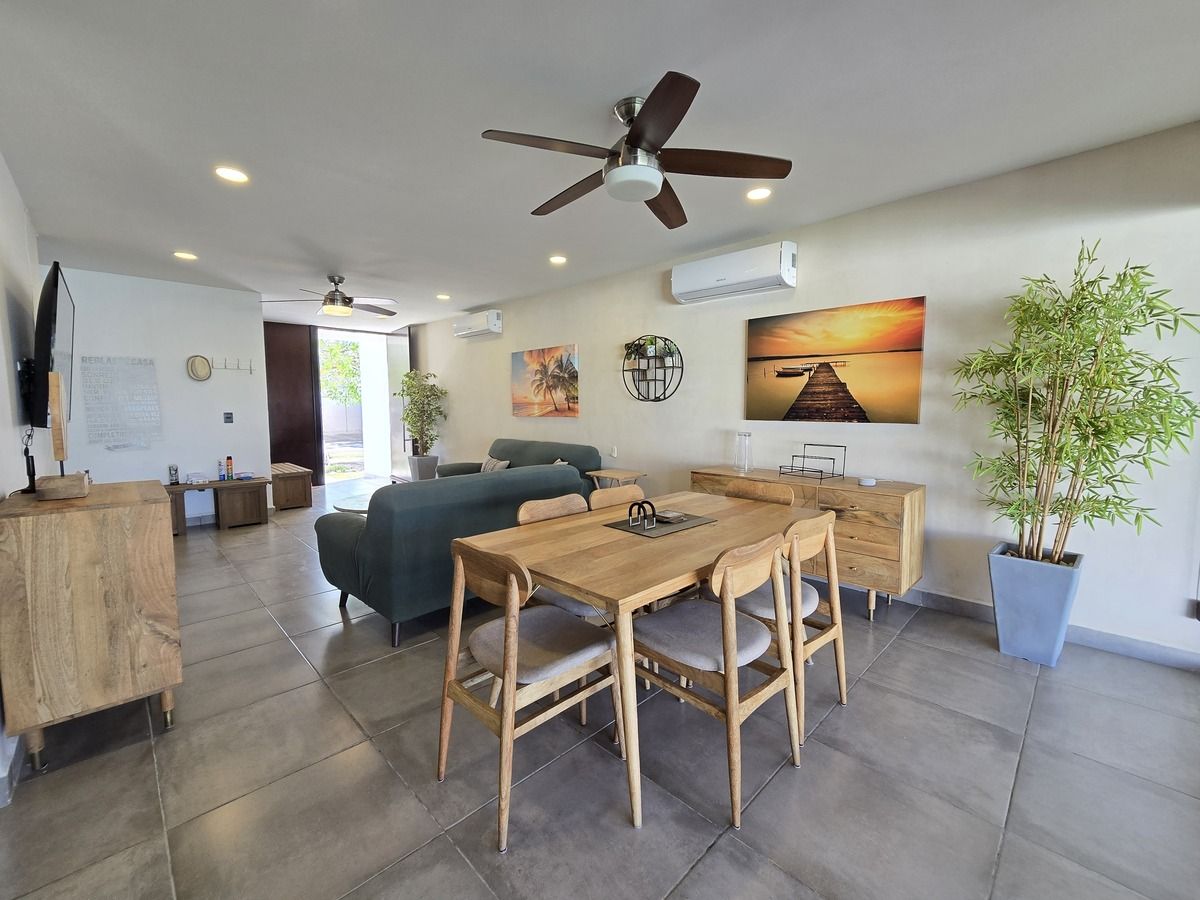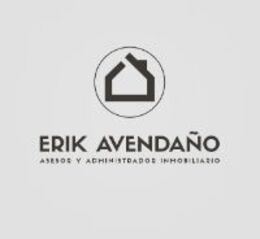





Palta 152 is born with the idea of creating integral spaces where people can coexist in a natural environment. Located in a high-value area with quick access routes, it offers proximity to quality services, ensuring a comfortable and safe life.
Ground floor:
-Garage for 2 cars without a roof
-Open living-dining room
-Kitchen equipped with breakfast bar and pantry
-Half bathroom for guests
-Secondary bedroom with wall closet and full bathroom
-Storage room
-Covered laundry area and full service bathroom
Upper floor:
-TV or study area
-Two secondary bedrooms (one with walk-in closet and bathroom, the other with wall closet and bathroom) -Master bedroom with walk-in closet, bathroom with double sink, and balcony.
Equipment and furniture on the ground floor:
-Living room with 2 sofas, central table, TV, TV cabinet, bar cabinet, dining table for 6 people, credenza, 2 air conditioners (living-dining room), blinds on windows.
-Kitchen with bar, table with two stools, lower drawers, upper shelf, double sink, Teka stove with 4 burners, Supra hood, GE duplex refrigerator.
-Pantry area with 2 metal shelves and Growatt inverter.
-Bedroom: bed, nightstands, blinds, mosquito nets, wall closet, fan, air conditioning, bathroom with shower, large countertop, and mirror.
-Covered laundry area with sink, washer-dryer, and 59 L water heater.
Guest bathroom with countertop and mirror.
-Terrace with ceramic wood-like flooring, covered with a metal structure and shade mesh.
-Outdoor furniture: swing-type sofa and dining table, synthetic grass, shade mesh at the back, decorative lighting.
Equipment and furniture on the upper floor:
-Secondary bedroom 1 (in front of stairs): bed, wall closet, armchair, nightstand, blinds, mosquito nets, fan, air conditioning, full bathroom with shower, accessories, and mirror.
-Secondary bedroom 2: bed, armchair, nightstand, blinds, mosquito nets, fan, air conditioning, walk-in closet space with movable closet, bathroom with shower and accessories.
-TV room/distributor: sofa for 3 people, 2 cabinets, decorative plant, air conditioning, and ceiling fan.
-Master bedroom: bed, nightstands, double chair for balcony, walk-in closet with 4 movable closets, double sink with mirror, bathroom with shower and accessories.
-10 solar panels
Features
• Planned urbanization
• Exclusive amenities
• Gardens and green areas
• Perimeter wall
Services
• Access control booth
• Visitor parking
• Irrigation system in amenities
• 24/7 surveillance
• Maintenance of common areas
Amenities
• Event hall (capacity for 60 people), interior garden, and semi-covered terrace
• Multi-purpose garden
• Vending Zone: semi-covered area with vending machines and benches
• Reading garden
• Pet park
• Fit center
• Swimming pool
• Basketball shots
• Kids park
• Jogging & Biking
• Padel court
FREE OF LIENS READY TO BE DEED
*Maintenance fee $2,100 mxn
Payment method:
-Reservation of $20,000 mxn
-Down payment of 15%
-Own resources and bank credits are accepted
.
.
.
Illustrations should be considered as a guide or graphic representation close to the final product, which may have adjustments or modifications.
The publication price does not include notarial fees, taxes, credit application fees, appraisals, maintenance fees, or any other administrative expenses incurred to carry out the sale operation.
The total price will be determined based on the variable amounts of credit and notarial concepts that must be consulted with the promoters in accordance with the provisions of NOM-247-SE-2021.Palta 152 nace con la idea de crear espacios integrales donde las personas convivan en un entorno natural. Ubicado en una zona de alta plusvalía con rápidas vías de acceso, ofrece cercanía a servicios de calidad, garantizando una vida cómoda y segura.
Planta baja:
-Cochera para 2 autos sin techar
-Sala comedor corrido
-Cocina equipada con barra desayunadora y alacena
-Medio baño de visitas
-Recámara secundaria con closet de pared y baño completo
-Bodega
-Área de lavado techado y baño completo de servicio
Planta alta:
-Área de TV o estudio
-Dos recámaras secundarias (una con closet vestidor y baño, otra con closet de pared y baño) -Recámara principal con closet vestidor, baño con doble lavado y balcón.
Equipamiento y muebles en planta baja:
-Sala con 2 sillones, mesa central, TV, mueble para TV, mueble tipo bar, comedor para 6 personas, credenza, 2 aires acondicionados (sala-comedor), persianas en ventanales.
-Cocina con barra, mesa con dos bancos, gavetas inferiores, estante superior, tarja doble, estufa Teka de 4 quemadores, campana Supra, refrigerador GE duplex.
-Área de alacena con 2 estantes metálicos e inversor Growatt.
-Recámara: cama, mesas de noche, persianas, mosquiteros, closet de pared, ventilador, aire acondicionado, baño con cancel, meseta amplia y espejo.
-Área de lavado techada con lavadero, lava secadora y calentador de 59 L.
Baño de visitas con meseta y espejo.
-Terraza con piso cerámico tipo madera, techada con estructura de herrería y maya sombra.
-Muebles exteriores: sala tipo columpio y comedor, pasto sintético, maya sombra al fondo, iluminación decorativa.
Equipamiento y muebles en planta alta:
-Recámara secundaria 1 (frente a escaleras): cama, closet de pared, sillón, mesa de noche, persianas, mosquiteros, ventilador, aire acondicionado, baño completo con cancel, accesorios y espejo.
-Recámara secundaria 2: cama, sillón, mesa de noche, persianas, mosquiteros, ventilador, aire acondicionado, espacio de closet vestidor con closet movible, baño con cancel y accesorios.
-Sala de TV/distribuidor: sillón para 3 personas, 2 muebles, planta decorativa, aire acondicionado y ventilador de techo.
-Recámara principal: cama, mesas de noche, silla doble para balcón, closet vestidor con 4 closets movibles, lavabo doble con espejo, baño con cancel y accesorios.
-10 paneles solares
Características
• Urbanización planeada
• Amenidades exclusivas
• Jardines y áreas verdes
• Barda perimetral
Servicios
• Caseta con control de acceso
• Estacionamiento para visitas
• Sistema de riego en amenidades
• Vigilancia 24/7
• Mantenimiento de áreas comunes
Amenidades
• Salón de eventos (capacidad 60 personas), jardín interior y terraza semitechada
• Jardín multiusos
• Vending Zone: área semitechada con máquinas dispensadoras y bancas
• Jardín de lectura
• Pet park
• Fit center
• Piscina
• Basketball shots
• Kids park
• Jogging & Biking
• Cancha de Padel
LIBRE DE GRAVAMEN LISTA PARA ESCRITURAR
*Cuota de mantenimiento $2,100 mxn
Método de pago:
-Apartado de $20,000 mxn
-Enganche del 15%
-Se acepta recurso propio y créditos bancarios
.
.
.
.
Las ilustraciones deberán ser considerados como una guía o representación gráfica cercana al producto final, el cuál podría tener ajustes o modificaciones.
El precio de la publicación no incluye gastos notariales, impuestos, gastos de solicitud de créditos, avalúos, cuotas de mantenimiento ni algún otro gasto de administración que se genere para llevar a cabo la operación de compraventa.
El precio total se determinará en función de los montos variables de conceptos de crédito y notariales que deben ser consultados con los promotores de conformidad con lo establecido en la NOM-247-SE-2021.
