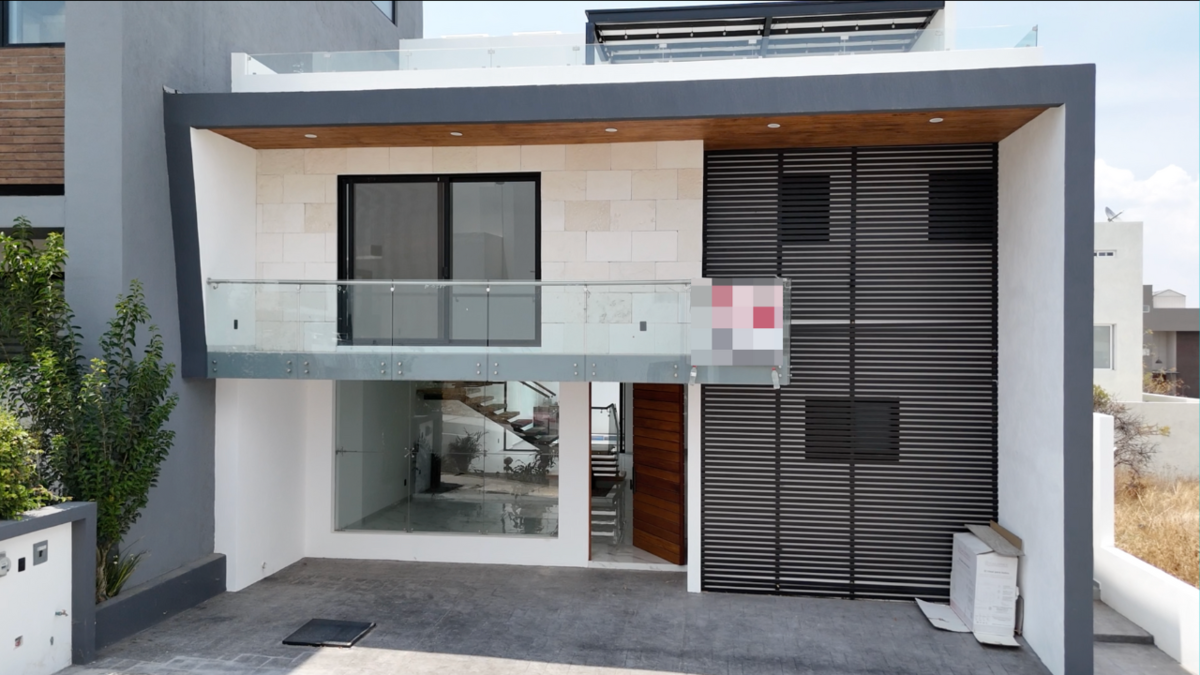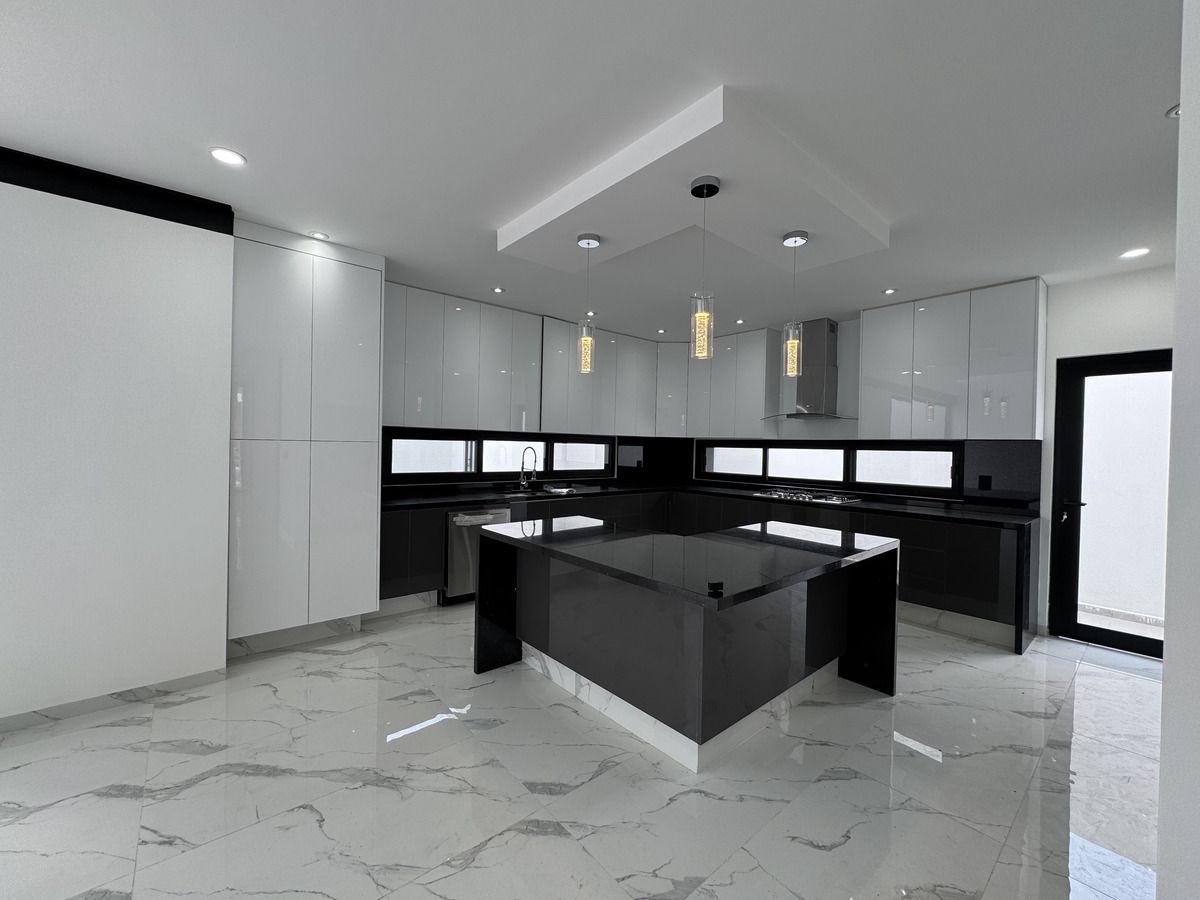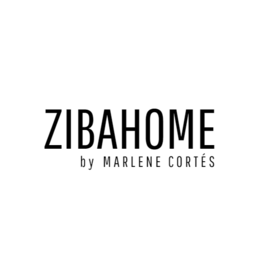





Land: 301 m²
Construction: 439 m²
Levels: 3
Bedrooms: 4
Bathrooms: 4 full + 2 half bathrooms
Parking: (Not specified)
General description
Contemporary house with functional design, luxury finishes, and spacious interiors. Located in front of a park, with privileged views, garden with jacuzzi, bedroom on the ground floor, and spectacular roof garden. Ideal for those seeking comfort, style, and large social areas.
Distribution by levels
Ground floor:
Panoramic tempered glass window
TV room
Half bathroom for guests
Bedroom with dressing room and full bathroom
Central interior garden that provides natural light
Dining room for 8 people
Equipped kitchen with:
Dishwasher
Double sink
Granite countertops "Galaxia"
High gloss furniture
Independent pantry
Access to side hallway
Exterior area:
Private garden (~50 m²)
Jacuzzi
Covered terrace
Independent laundry room
Additional half bathroom in the garden
Second level:
2 secondary bedrooms with dressing room, closet, and preparation for mini split
Master bedroom with:
Installed mini split
Balcony with view
Private bathroom with double sink
Complete dressing room
Shower area, WC, and separate dressing room
Third level (roof garden):
Full bathroom
Large pergola
Double roof area: at the front and at the back
Additional details
High-end finishes
Designer staircase with glass railing
Modern design, natural lighting
In front of a park, in a wooded and quiet environment
**Inquire about additional equipment
**Price and availability subject to change without prior notice. The final finishes will be those agreed upon with the consumer in the respective contract, which may not coincide with the images, virtual tour, or model house. The images are for illustrative purposes.Terreno: 301 m²
Construcción: 439 m²
Niveles: 3
Recámaras: 4
Baños: 4 completos + 2 medios baños
Estacionamiento: (No especificado)
Descripción general
Casa contemporánea con diseño funcional, acabados de lujo y amplios espacios interiores. Ubicada frente a parque, con vistas privilegiadas, jardín con jacuzzi, recámara en planta baja y espectacular roof garden. Ideal para quienes buscan comodidad, estilo y áreas sociales amplias.
Distribución por niveles
Planta baja:
Ventanal panorámico de cristal templado
Sala de TV
Medio baño de visitas
Recámara con vestidor y baño completo
Jardín interior central que brinda luz natural
Comedor para 8 personas
Cocina equipada con:
Lavavajillas
Tarja doble
Encimeras de granito "Galaxia"
Muebles alto brillo
Alacena independiente
Acceso a pasillo lateral
Área exterior:
Jardín privado (~50 m²)
Jacuzzi
Terraza techada
Cuarto de lavado independiente
Medio baño adicional en jardín
Segundo nivel:
2 recámaras secundarias con vestidor, clóset y preparación para mini split
Recámara principal con:
Mini split instalado
Balcón con vista
Baño privado con doble lavabo
Vestidor completo
Área de regadera, WC y vestidor separada
Tercer nivel (roof garden):
Baño completo
Pérgola amplia
Doble zona de roof: al frente y en la parte posterior
Detalles adicionales
Acabados de alta gama
Escalera de diseño con barandal de cristal
Diseño moderno, iluminación natural
Frente a parque, en entorno arbolado y tranquilo
**Pregunta por el equipo adicional
**Precio y disponibilidad sujeto a cambio sin previo aviso. Los acabados finales serán los pactados con el consumidor en el contrato respectivo, pudiendo no coincidir con las imágenes, recorrido virtual o casa muestra. Las imágenes son de carácter ilustrativo

