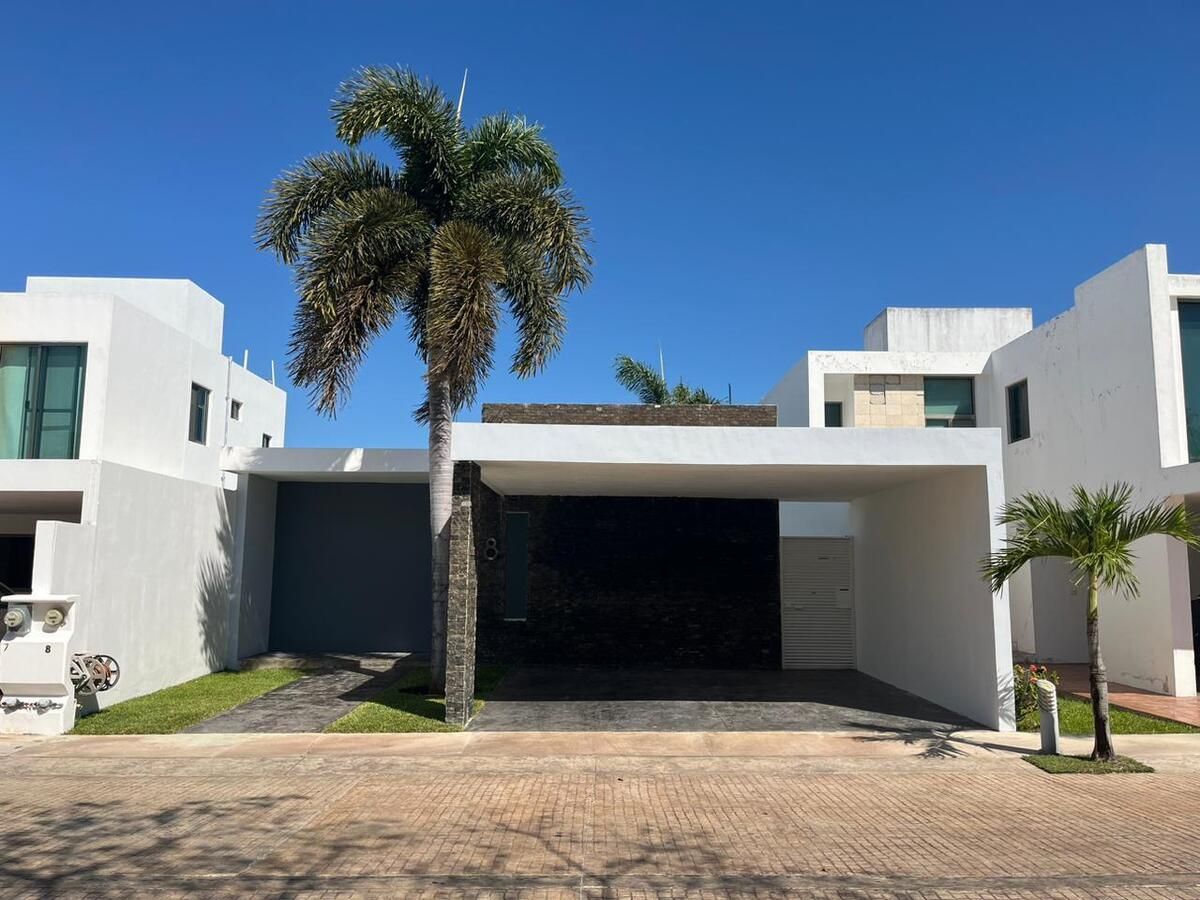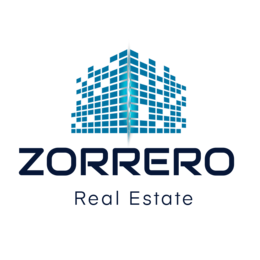





LOFT type house in Fracc. Algarrobos.
Year of construction: 2014 - General maintenance: 2024.
Construction: 114 m2 + 25 m2 (covered terrace).
Land: 300 m2 (10x30 mts - south/north location).
Floating LOFT with three steps, on a single floor; it has an equipped kitchen, pantry, breakfast bar, living room,
1 full bathroom,
1 medium bedroom,
1 small bedroom (prepared with
installations for a full bathroom), laundry room with pantry and drying room. Covered outdoor terrace, gardens, swimming pool, walkways, covered garage for 2 cars.
Fixed furniture and accessories:
It has first-class finishes in interior and exterior floors, stamped floors, granites, pebbles, and wainscoting, walls and ceilings, air conditioning, fans,
carpentry, aluminum frames, metalwork, drywall. Direct and indirect lighting inside and outside.
Tri-tone paint and blinds.
Kitchen with double sink and single lever faucet.
Used furniture; 6-burner stove and oven; refrigerator, microwave, wine cooler, 22” TV, washer, and dryer.
Equipment: All services/general maintenance 2024.
Ceiling height 3.50/2.80 mts.
biodigester, cistern, water tank, hydropneumatic, submersible pump, filling and drainage wells, swimming pool
with “Kolorines” finish at different levels with 4
underwater lamps, shower in the pool area.
Stationary gas tank and gas heater. Cedar carpentry in kitchen, pantries, closets, under-sink cabinet, and doors.
Floor-to-ceiling folding frames and aluminum, tempered glass in the bathroom, mosquito nets, metalwork PTR. Walls and ceilings with plaster inside and paste outside.
Pebble wainscoting interior/exterior.
“Fly wing” granite, floating mirror. Prepared for voice and data interior/exterior. Gardens with 100 m2 of rolled grass; fox tail palms, swings, river stones.
Amenities:
Private area with central park, fountain, children's play area, event terrace, soccer field.
Controlled access gate and service access, 24/7 security booth, underground installations.
Maximum speed 10 km/h.
Monthly maintenance: $2,200.00 pesos.
Note: In addition to the construction of the LOFT and separately; the 300 m2 land has space
to design and build a house of up to 200 m2. The house would be in front and the loft in the back;
without modifying the swimming pool and interior garden. This design is not included in the purchase-sale.
*Terms and conditions apply.
*Prices may vary at any time, ask for availability and updates.
*Prices do not include notarial or administrative expenses.Casa tipo LOFT en Fracc. Algarrobos.
Año de construcción: 2014 - Mantenimiento general: 2024.
Construcción: 114 m2 + 25 m2 (terraza techada).
Terreno: 300 m2 (10x30 mts-ubicación sur/norte).
LOFT flotado con tres escalones, de una sola planta; cuenta con cocina equipada, alacena, barra desayunador, estancia,
1 baño completo,
1 recámara mediana,
1 recámara pequeña (preparada con
instalaciones para baño completo), cuarto de lavado con alacena y cuarto de tendido. Terraza exterior techada, jardines, piscina, andadores, garage techado para 2 autos.
Mobiliario fijo y accesorios:
Cuenta con acabados de primera en pisos interiores y exteriores, pisos estampados, granitos, piedrín y lambrines, muros y plafones, aires acondicionados, ventiladores,
carpintería, cancelería, aluminio, herrería, tablaroca. Iluminación directa e indirecta al interior y exterior.
Pintura tri-tono y persianas.
Cocina con doble tarja y monomando.
Mobiliario usado; estufa de 6 quemadores y horno; refrigerador, microondas, enfriador de vinos, TV 22”, lavadora y secadora.
Equipamiento: Todos los servicios/mtto general 2024.
Altura de entrepisos 3.50/2.80 mts.
biodigestor, cisterna, tinaco, hidroneumático, bomba sumergible, pozos de llenado y desagüe, piscina
a desniveles acabado “Kolorines” con 4
lamparás subacuáticas, regadera en área de piscina.
Tanque estacionario de gas y calentador de gas. Carpintería cedros en cocina, alacenas, closets, mueble de bajo lavabo y puertas.
Cancelería piso a techo abatibles y aluminio, vidrios templados en baño, mosquiteros, herrería PTR. Muros y plafones con yeso al interior y pasta al exterior.
Lambrín de piedrines interior/exterior.
Granito “Ala de mosca”, espejo flotado. Preparada para voz y dato interior/exterior. Jardines con pasto en rollo 100 m2; palmeras cola de zorro, columpios, piedras rio.
Amenidades:
Privada con parque central, fuente, área de juegos infantiles, terraza para eventos, cancha de futbol.
Portón de acceso controlado y acceso de servicios, caseta de seguridad 24/7, instalaciones subterráneas.
Velocidad máxima 10 km/h.
Mantenimiento mensual: $2,200.00 pesos.
Nota: Adicional a la construcción del LOFT y de forma separada; el terreno de 300 m2 tiene espacio
para diseñar y construir una casa de hasta 200 m2. La casa quedaría al frente y el loft en la parte
posterior; sin modificar piscina y jardín interior. Este diseño no se incluye en la compra-venta.
*Aplica terminos y condiciones.
*Los precios pueden variar en cualquier momento, pregunte por disponibilidad y actualizacion.
*Los precios no incluyen gastos notariales ni administrativos.

