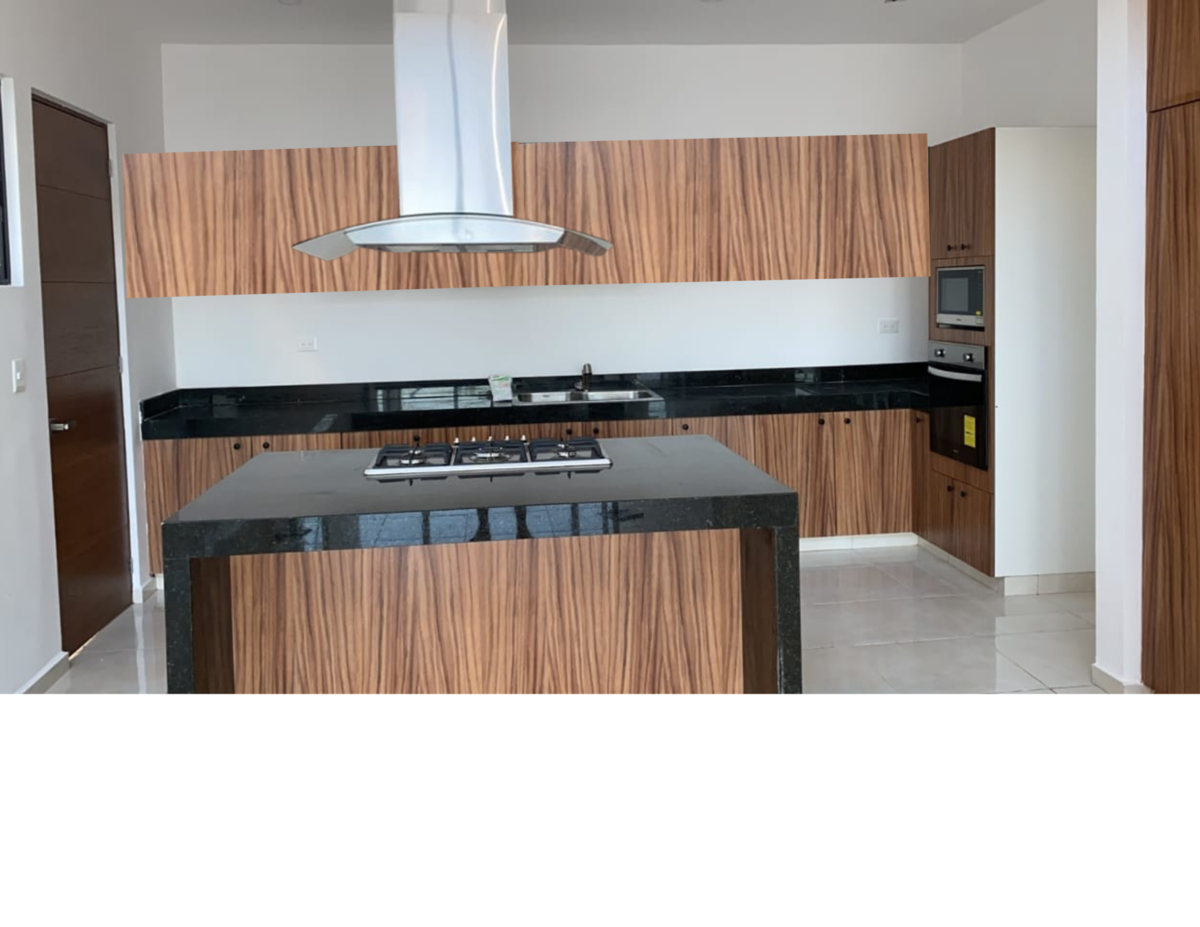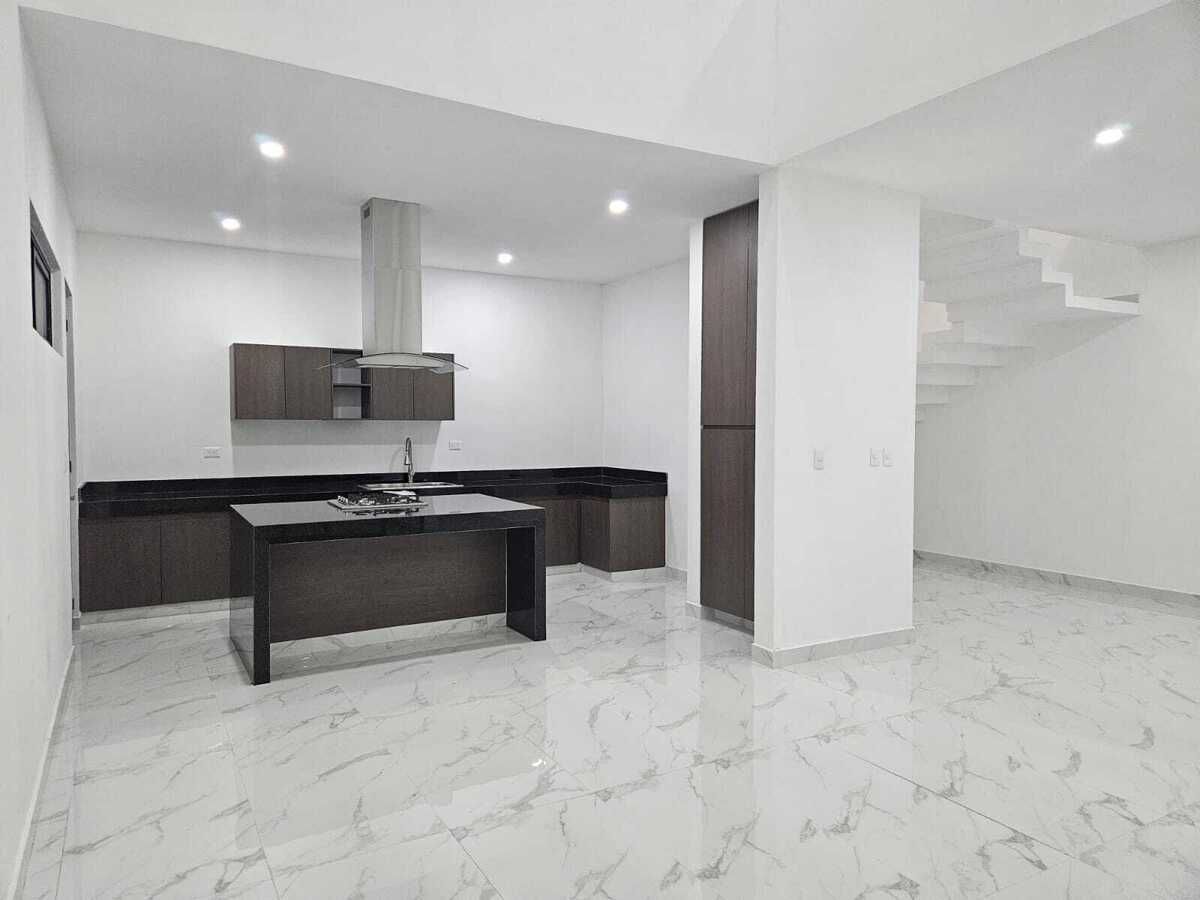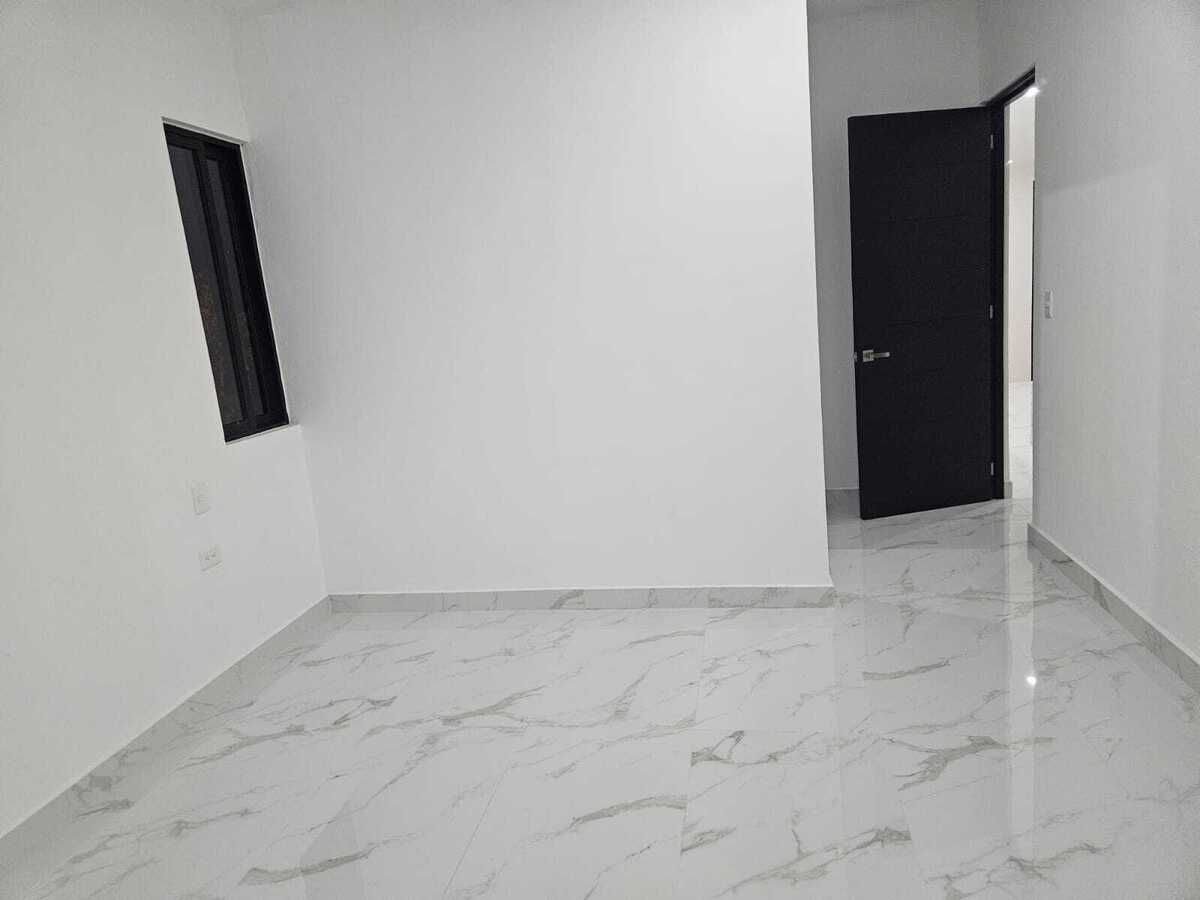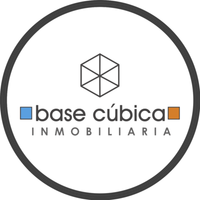





AMENITIES
Organic garden
Gym.
Social terraces
Functional circuit.
Theme parks
Jogging circuit.
Kids club
Spiro
Game cave
Yoga room
Grill area
Slackline
Event garden
Physiotherapy and massage room.
Zen garden
Padel, soccer, and basketball courts.
Swimming pool and swimming channel.
SECURITY
Guardhouse
Perimeter walls with electric fence
Monitored surveillance cameras 24 hrs.
Fingerprint registration system for workers.
Gate Guard system for entry control and invitations.
- GROUND FLOOR:
Covered garage for 3 cars
Double-height lobby or entrance
Half bathroom for guests
Kitchen with island and pantry space
Double-height dining room
Living room with small interior garden
Bedroom with closet space and full bathroom
Pool of 6 x 3
Covered terrace
Service room with full bathroom
Niche with connections for washer and dryer, hydropneumatic and boiler already installed in the service side hallway
Service side hallway
- UPPER FLOOR:
Master bedroom at the front of the house, has a walk-in closet, full bathroom, and front terrace
2 Secondary bedrooms with space for closet and full bathroom
Spacious TV room
Stairs with glass railing with aluminum and light treads
______________________________________
*Availability and price subject to change without prior notice. Monthly update please check with your advisor.
**The illustrations should be considered as a guide or graphic representation close to the final product, which may have adjustments or modifications. The furniture, decorative elements, lighting, and other accessories and/or equipment are not included in the sale price and delivery of the property unless otherwise stipulated in writing. Consult with your advisor what equipment and/or accessories will be delivered.
***The publication price does not include notarial fees, taxes, credit application fees, appraisals, maintenance fees, or any other administrative expenses incurred to carry out the purchase and sale operation.
** The total price will be determined based on the variable amounts of credit and notarial concepts that must be consulted with the promoters in accordance with the provisions of NOM-247-SE-2021.
_____________________
Marketing information:
•Real estate agency Base Cúbica legal name Grupo Base Cúbica, S. de R.L. de C.V.
•Visit us at Calle 10 #257 between 5 and 7 Col. Vista Alegre Norte, Mérida Yucatán, C.P.97130
•Comments, complaints, and suggestions to info@basecubica.com
•Authority to market properties under Intermediation Agreement registered with PROFECO 4934-2023
•Privacy notice at https://www.basecubica.com/aviso-privacidadAMENIDADES
Huerto orgánico
Gimnasio.
Terrazas sociales
Circuito funcional.
Parques temáticos
Circuito de Jogging.
Kids club
Spiro
Game cave
Salón de Yoga
Área de grill
Slackline
Jardín de eventos
Salón de fisioterapia y masajes.
Jardín zen
Canchas de pádel, futbol y básquetbol.
Piscina y canal de nado.
SEGURIDAD
Caseta de vigilancia
Bardas perimetrales con cerco eléctrico
Camaras de vigilancia monitoreadas 24 hrs.
Sistema de registro con huella digital para trabajadores.
Gate Guard system para control de entrada e invitaciones.
- PLANTA BAJA:
Cochera techada 3 autos
Vestíbulo o recibidor a doble altura
Medio baño de visitas
Cocina con isla y espacio de alacena
Comedor a doble altura
Sala con pequeño jardin interior
Recamara con espacio de clóset y baño completo
Piscina de 6 x 3
Terraza techada
Cuarto de servicio con baño completo
Nicho con conexiones de lavadora y secadora, hidroneumático y boiler ya instalados en pasillo lateral
de servicio
Pasillo lateral de servicio
- PLANTA ALTA:
Recamara principal al frente de la vivienda, cuenta con closet vestidor, baño completo y terraza frontal
2 Recamaras secundarias con espacio para closet y baño completo
Sala de tv amplia
Escalera con barandal de cristal con aluminio y huellas de luz
______________________________________
*Disponibilidad y precio sujetos a cambio sin previo aviso. Actualización mensual favor de comprobar con su asesor.
**Las ilustraciones deberán ser considerados como una guía o representación gráfica cercana al producto final, el cuál podría tener ajustes o modificaciones. Los muebles, elementos decorativos, luminarias y demás accesorios y/o equipamiento no están incluidos en el precio de venta y entrega de la propiedad a menos que se estipule por escrito lo contrario. Consulte con su asesor cuál es el equipamiento y/o accesorios a entregar.
***El precio de la publicación no incluye gastos notariales, impuestos, gastos de solicitud de créditos, avalúos, cuotas de mantenimiento ni algún otro gasto de administración que se genere para llevar a cabo la operación de compraventa.
** El precio total se determinará en función de los montos variables de conceptos de crédito y notariales que deben ser consultados con los promotores de conformidad con lo establecido en la NOM-247-SE-2021.
_____________________
Información de comercialización:
•Inmobiliaria Base Cúbica razón social Grupo Base Cúbica, S. de R.L. de C.V.
•Visítanos en Calle 10 #257 entre 5 y 7 Col. Vista Alegre Norte, Mérida Yucatán, C.P.97130
•Comentarios, quejas y sugerencias a info@basecubica.com
• Facultad para comercializar inmuebles bajo Convenio de Intermediación de Acuerdo al Registro ante PROFECO 4934-2023
•Aviso de privacidad en https://www.basecubica.com/aviso-privacidad

