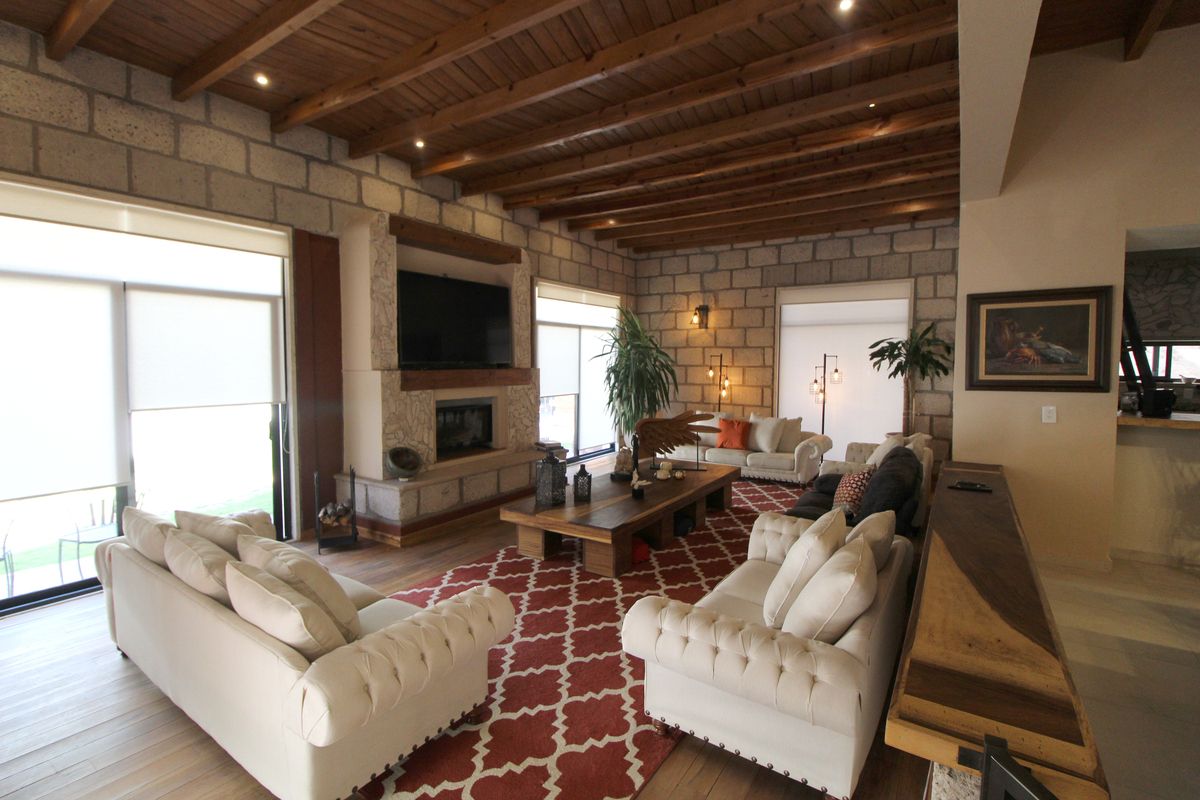





General features of the property 📐
Land: 1,088 m²
Construction: 683.9 m²
Location: Villas del Mesón, Juriquilla, C.P. 76226
Main residence – single-level design 🏠
Built with premium materials such as quarry stone, solid wood, wrought iron, and large-format ceramics, this house is designed for those who value spacious, elegant, and functional areas.
Bedrooms and interior areas:
Main bedroom with full bathroom, tub, steam area, and large walk-in closet in wood and metal
Secondary bedroom with full bathroom and access to an attic converted into a third bedroom
Study / office / TV room
Guest bathroom
Wine cellar and billiard area with mahogany wood and natural stone finishes
Rustic-industrial style kitchen, with vaulted ceilings, parota wood and granite countertops, industrial stove and hood
Coffee area, living room, and dining room with double-height ceilings and artisanal finishes
Caliche stone fireplace
Laundry room, pet room, and independent service hallway
Exteriors and entertainment 🌳🔥
3 terraces:
One with dining for 8+ people
Another with Uruguayan-style grill, wood oven, and outdoor living area
Third with Spanish-style flooring, perfect for gatherings
Heated pool with wading area, 23,000 liters, lighting, cover, 4 solar heaters, and aerothermal system
Back garden with fruit trees, rainwater cistern, and spring
Painting workshop and tool room
Independent apartment – ideal for guests or rental 🛏️
This annex apartment has independent access and internal communication to the house.
2 bedrooms with full bathroom and walk-in closet
Living room, dining room, kitchen with pizza oven
TV area / wine cellar or linen closet
Spacious balcony and roof garden terrace
Covered laundry area
Wood and wrought iron handrails
Tiny Apartment – functional and private 🧳
Located at the entrance, perfect for guests or Airbnb.
Bedroom with fireplace and TV
Equipped kitchen with bar
Oriental-style garden with access from the room
Storage loft and exterior service bathroom
Parking area 🚗
3 covered parking spaces in battery
3 additional spaces with fabric shade
Comprehensive security system 🛡️
Perimeter wall of +5 m with electrified mesh
Central alarm and surveillance cameras (16)
Ring system at the main door
Cistern of 10,000 L, water outlets in patios and garage
Automated two-leaf gate
CFE connection at 220V
Invest in the luxury of living in Juriquilla
La Casa de La Rochera is an architectural gem with added value, perfect for large families, lovers of traditional Mexican design, and those looking for a home with appreciation, privileged location, and spaces designed in detail.
Schedule your appointment today and fall in love with your next home in Villas del Mesón!Características generales de la propiedad 📐
Terreno: 1,088 m²
Construcción: 683.9 m²
Ubicación: Villas del Mesón, Juriquilla, C.P. 76226
Residencia principal – diseño en un solo nivel 🏠
Construida con materiales premium como cantera, madera maciza, hierro forjado y cerámica de gran formato, esta casa está diseñada para quienes valoran los espacios amplios, elegantes y funcionales.
Recámaras y áreas interiores:
Recámara principal con baño completo, tina, zona de vapor y amplio walking closet en madera y metal
Recámara secundaria con baño completo y acceso a desván acondicionado como tercera recámara
Estudio / oficina / sala de TV
Baño de visitas
Cava de vinos y zona de billar con acabados en madera caoba y piedra natural
Cocina estilo rústico-industrial, con techos en arco de dovela, barras de parota y granito, estufa y campana industrial
Zona de café, sala y comedor con techos de doble altura y acabados artesanales
Chimenea de piedra caliche
Cuarto de lavado, cuarto para mascotas y pasillo de servicio independiente
Exteriores y entretenimiento 🌳🔥
3 terrazas:
Una con comedor para 8+ personas
Otra con asador tipo uruguayo, horno de leña y sala exterior
Tercera con piso castellano, perfecta para convivencias
Alberca climatizada con chapoteadero, 23,000 litros, iluminación, cubierta, 4 calentadores solares y sistema de aerotermia
Jardín trasero con árboles frutales, carcamo para agua pluvial y ojo de agua
Taller de pintura y cuarto de herramientas
Departamento independiente – ideal para visitas o renta 🛏️
Este departamento anexo cuenta con acceso independiente y comunicación interna a la casa.
2 recámaras con baño completo y walking closet
Sala, comedor, cocina con horno para pizzas
Área de TV / cava o armario de blancos
Balcón amplio y terraza tipo roof garden
Lavandería techada
Pasamanos de madera y hierro forjado
Tiny Departamento – funcional y privado 🧳
Ubicado en la entrada, perfecto para huéspedes o Airbnb.
Recámara con chimenea y TV
Cocina equipada con barra
Jardín estilo oriental con acceso desde la habitación
Tapanco de almacenamiento y baño exterior de servicio
Zona de estacionamiento 🚗
3 cajones techados en batería
3 cajones adicionales con sombra de tela
Sistema de seguridad integral 🛡️
Barda perimetral de +5 m con malla electrificada
Alarma central y cámaras de vigilancia (16)
Sistema Ring en puerta principal
Cisterna de 10,000 L, salidas de agua en patios y garage
Portón automatizado de dos hojas
Acometida CFE a 220V
Invierte en el lujo de vivir en Juriquilla
La Casa de La Rochera es una joya arquitectónica con valor agregado, perfecta para familias grandes, amantes del diseño tradicional mexicano y quienes buscan un hogar con plusvalía, ubicación privilegiada y espacios pensados al detalle.
¡Agenda tu cita hoy mismo y enamórate de tu próximo hogar en Villas del Mesón!
Juriquilla, Querétaro, Querétaro
