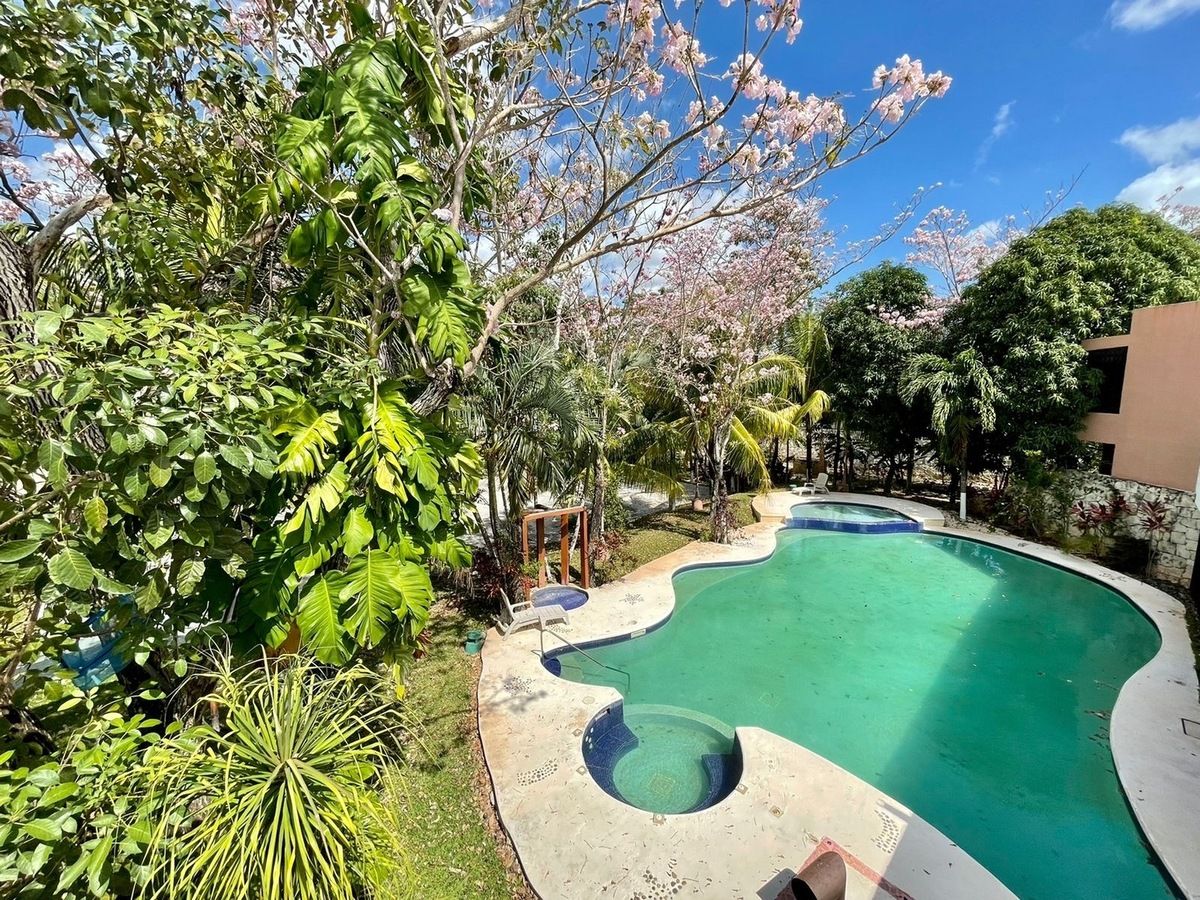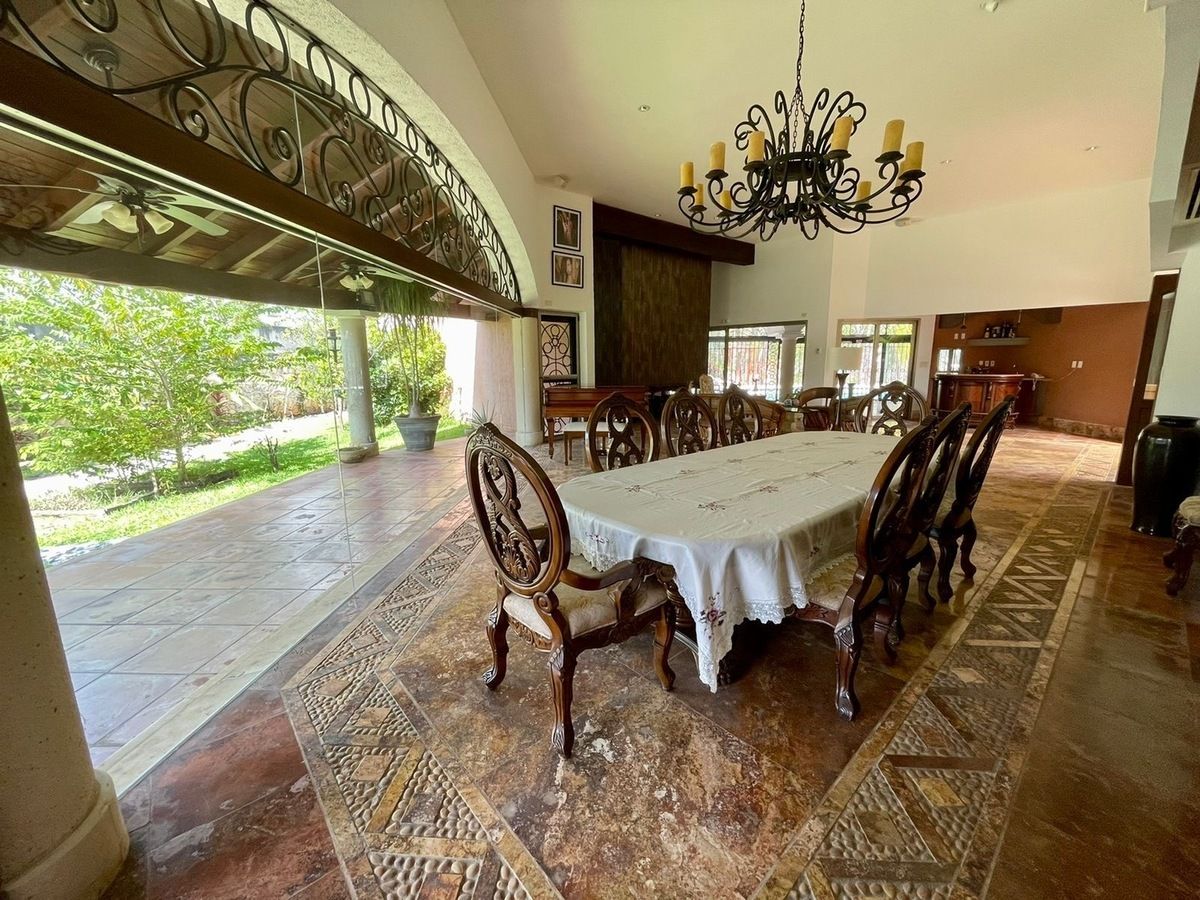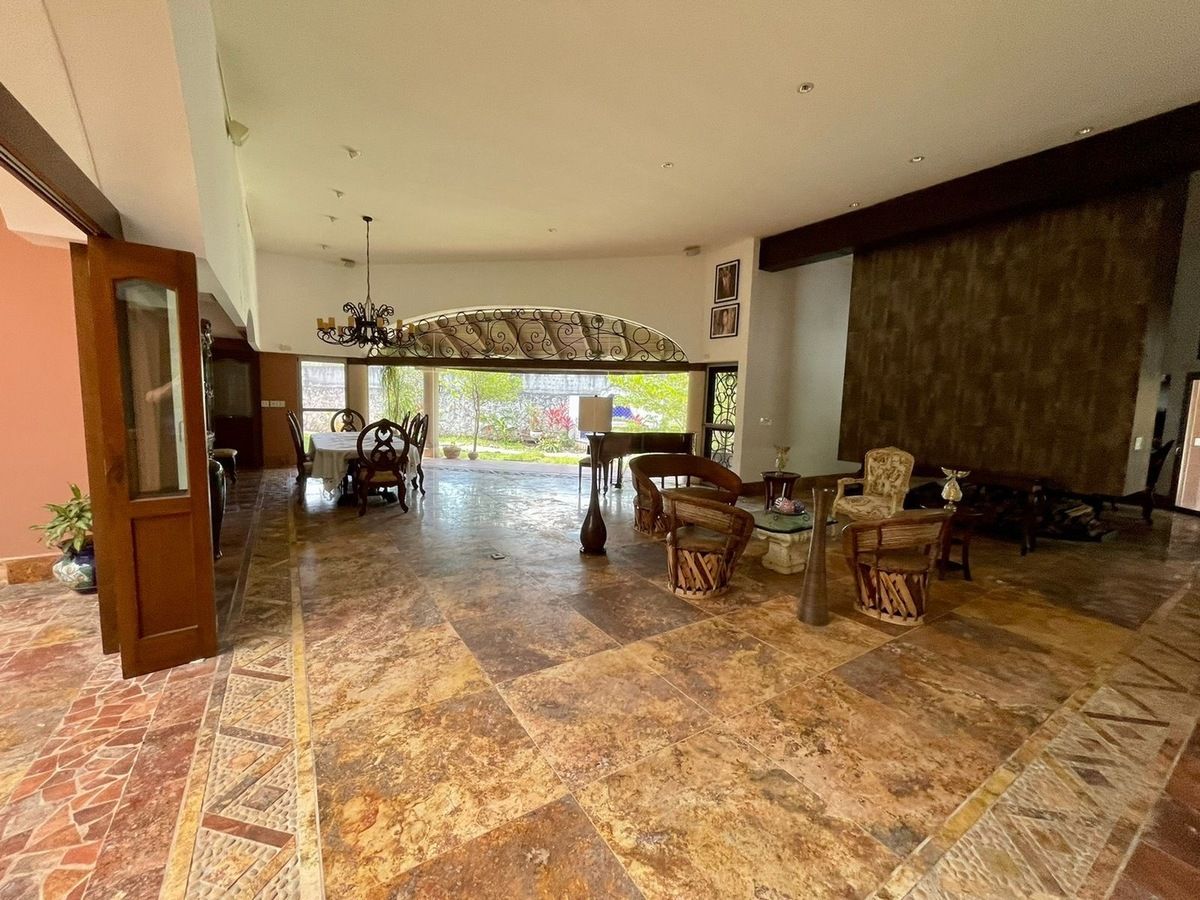





Incredible Hacienda-style house for sale. Located in the Bonfil area, away from the traffic and noise of the city. Designed and furnished meticulously with a Colonial style.
• 2,000 M2 of land
• 1,050 M2 of construction
• 6 bedrooms, distributed: Master and 3 guest rooms on the ground floor; 2 bedrooms on the upper floor.
• All bedrooms have independent bathrooms; the master and the upper floor ones have bathrooms with a jacuzzi.
• 14 bathrooms in total throughout the house.
• Gym with steam bath
• Office
• 2 Terraces on the ground floor, (one of 120 m2, and another of 40 m2)
• 1 Terrace on the upper floor of 50 m2.
• 2 Dining rooms (one with 12 chairs and the other with 6 chairs, respectively)
• Argentine grill.
• 2 Equipped kitchens, (one also has a wood oven)
• 1 Wine cellar (suspended and with a fireplace)
• 2 service rooms (each with its own bathroom)
• 1 service patio
• 1 central patio with a fountain
• Audio system (Bose)
• 4 fountains installed in various areas (central patio, boundary wall, facade, and backyard).
• Perimeter wall made of stone (4 meters high), the entire wall has electrification, and also interior lighting (Mexican chandeliers)
• 2 Gates (1 wooden, electric movement; another made of wrought iron with manual movement).
• Pool approximately 15 x 7
• 110 trees (fruit, timber, and ornamental)
Fruit trees: soursop, cherimoya, coconut, papaya, fig, orange, tangerine, sapote, guava, banana, avocado.
• The entire house has Trane brand air conditioning.
• The wood used in doors, closets, and kitchens is cedar and mahogany.
• Well, cisterns, treatment plant (softener and osmosis)
• 55 Solar panels, average energy consumption of 1,500.00 bi-monthly.
• Champagne-colored aluminum luxury residential line, 9 mm glass, and 21 mm in the dining room window.
• Floors in all areas and marble travertine red coverings in bathrooms.
• Several storage rooms and areas to store tools and others.
• Covered garage for 4 cars and maneuvering area with stamped concrete floor.Increíble casa tipo Hacienda en venta. Ubicada en zona Bonfil, lejos del tráfico y ruido de la ciudad. Diseñada y amueblada minuciosamente con un estilo Colonial.
• 2,000 M2 de terreno
• 1,050 M2 de construcción
• 6 recamaras, distribuidas: Principal y 3 de visitas en PB; 2 recamaras en PA.
• Todas las recámaras tienen baño independiente; la principal y las de PA, tienen baño con tina de hidromasaje.
• 14 baños en total en toda la casa.
• Gimnasio con baño de vapor
• Oficina
• 2 Terrazas en PB, (una de 120 m2, y otra de 40 m2)
• 1 Terraza en Planta alta de 50 m2.
• 2 Comedores (de 12 sillas y 6 sillas, respectivamente)
• Asador argentino.
• 2 Cocinas equipadas, (una tiene además horno de leña)
• 1 Cava (suspendida y chimenea)
• 2 cuartos de servicio (cada uno con su baño)
• 1 patio de servicio
• 1 patio central con fuente
• Sistema de audio (bose)
• 4 fuentes instaladas en diversas áreas (patio central, barda de colindancia, fachada y patio trasero).
• Barda perimetral de piedra (4 mts. de altura), toda la barda tiene electrificación, y también iluminación interior (candiles mexicanos)
• 2 Portones (1 de madera, movimiento eléctrico; otro de herrería con movimiento manual).
• Alberca de aproximadamente 15 x 7
• 110 árboles (frutales, maderable y de ornato)
Frutales: guanábana, anona, coco, papaya, higo, naranja, mandarina, zapote, guayaba, plátano, aguacate.
• Toda la casa cuenta con aire acondicionado marca Trane.
• La madera utilizada en puertas, closets y cocinas es de cedro y caoba.
• Pozo, cisternas, planta de tratamiento (suavizador y osmosis)
• 55 Páneles solares, consumo de energía promedio de 1,500.00 bimestrales.
• Aluminio color Champagne línea lujo residencial, cristal de 9 mm, y de 21 mm en ventanal de comedor.
• Pisos en todas las áreas y recubrimiento en baños de mármol travertino rojo.
• Varias bodegas y áreas de guardar herramientas y otros.
• Cochera techada para 4 autos y explanada de maniobras con piso de concreto estampado.

