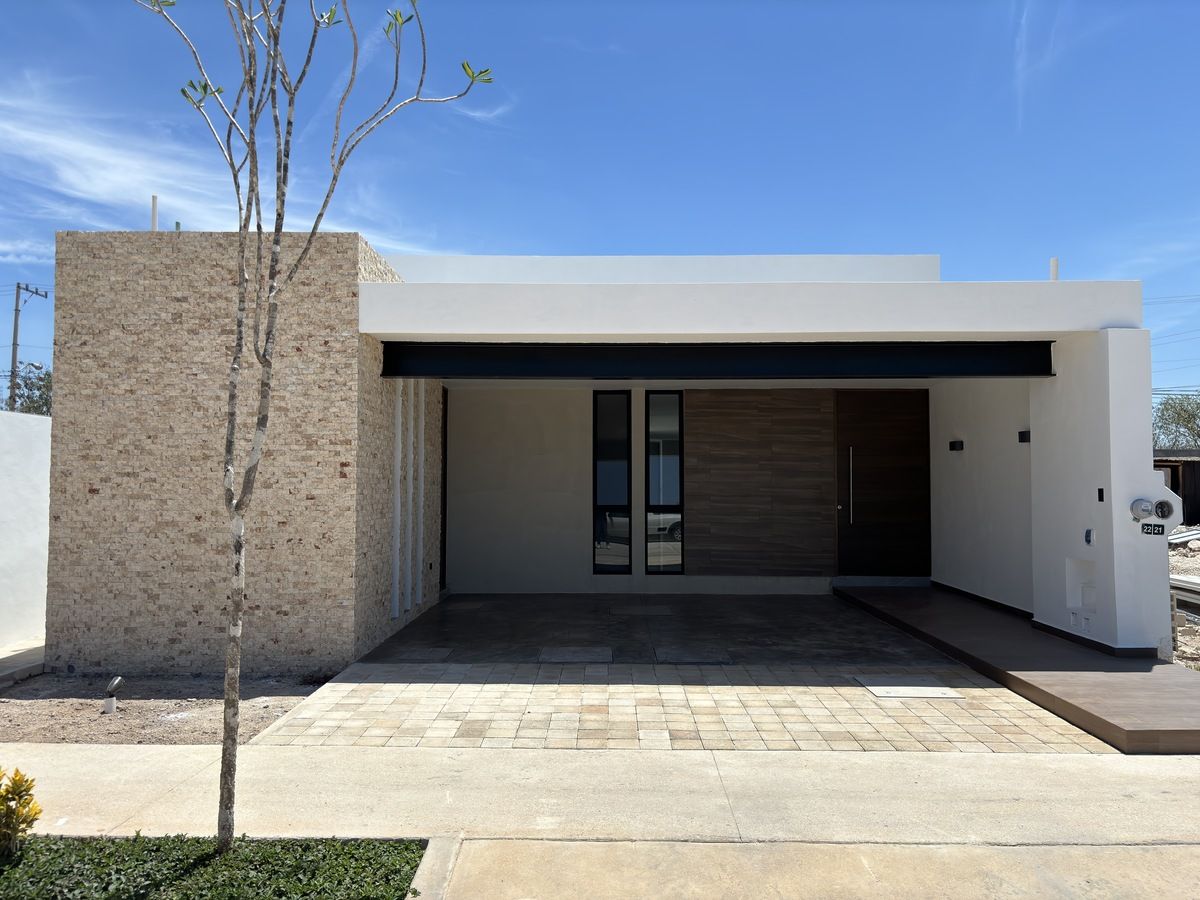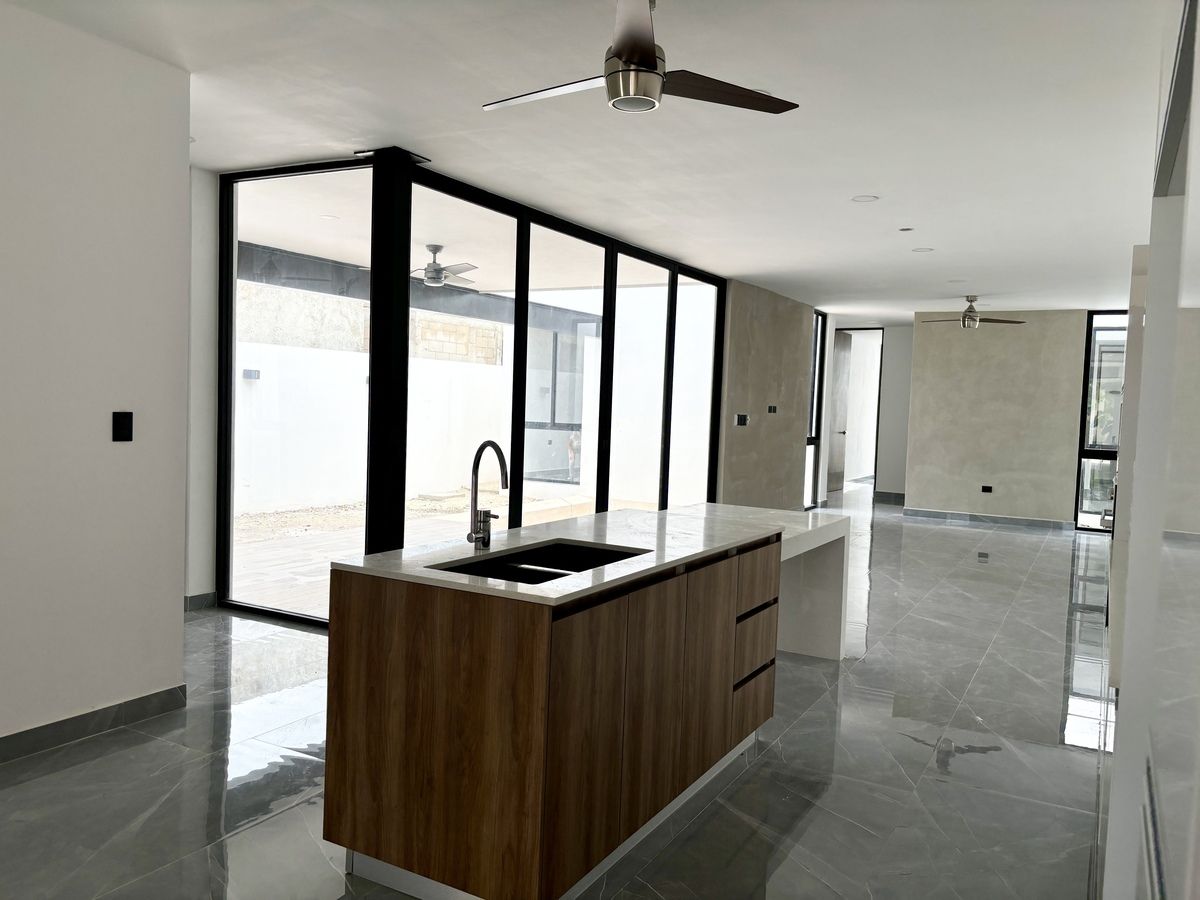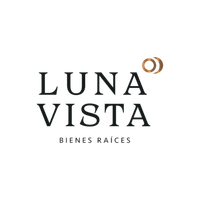





Privada Fiora is located in the private corridor in Cholul, featuring an access portico, barrier, surveillance cameras with 24/7 security, air-conditioned event hall, event palapa, children's park, pet park, paddle court, gym, coworking space, among others.
Specifications:
- Land: 363 m2
- Construction: 244.65 m2
Characteristics:
- SINGLE STORY.
- Covered garage for two cars.
- Open space with entrance-reception-kitchen-breakfast area, dining room, and living room in an open concept towards the kitchen.
- Master bedroom at the back with a view of the pool, featuring a terrace, space for a walk-in closet, and a bathroom with double sink, interior garden with access to the patio.
- Second bedroom at the front of the house with space for a closet, overlooking the garden and terrace; a full bathroom for the bedroom and guests.
- Third bedroom at the back with space for a walk-in closet and bathroom, interior garden with access to the patio.
- Service room with a full bathroom at the front of the house.
- Space for linen closet.
- Swimming pool
Delivered with:
- Carpentry.
- Fully equipped integral kitchen, star white quartz countertop, upper and lower cabinets in glossy white and moscatto MDF, breakfast table also incorporated in star white quartz.
- Teka induction grill with 4 burners
- Hidden hood brand Teka
- 60 cm electric oven brand Teka.
- Samsung microwave oven.
- Six remote-controlled fans installed in the three bedrooms, living room, kitchen, and terrace.
- Electric water heater and water pressurizer installed.
- Pool
- Covered garage for 2 cars.
Payment methods:
- Own resources.
- Bank credit.
10% down payment.Privada Fiora se encuentra en el corredor de privadas en Cholul, cuenta con pórtico de acceso, pluma, cámaras de vigilancia con vigilante 24/7, salón de eventos climatizado, palapa de eventos, parque infantil, parque para mascotas, cancha de pádel, gimnasio, sala de cowork, entre otros.
Especificaciones:
- Terreno: 363 m2
- Construcción: 244.65 m2
Caracterísiticas:
- UNA SOLA PLANTA.
- Cochera techada para dos autos.
- Espacio abierto con recibidor-cocina-con desayunador, comedor y sala en concepto abierto hacia la cocina.
- Recámara Principal trasera con vista a la alberca, cuenta con terraza, espacio para closet vestidor y baño con doble lavabo, jardín interior con acceso al patio.
- Segunda Recámara al frente de la vivienda con espacio para closet, con vista al jardín y la terraza; un baño completo para recámara y visitas.
- Tercera Recámara trasera con espacio para closet vestidor y baño, jardín interior con acceso al patio.
- Cuarto de servicio con baño completo al frente de la vivienda.
- Espacio para clóset de blancos.
- Piscina
Se entrega con:
- Carpinteria.
- Cocina integral equipada, meseta de cuarzo blanco estelar, gavetería superior e inferior en MDF colores blanco brillante y moscatto, mesa desayunador incorporada también en cuarzo blanco estelar.
- Parrilla de inducción Teka de 4 quemadores
- Campana oculta marca Teka
- Horno eléctrico de 60 cm marca Teka.
- Horno de microondas marca Samsung.
- Seis ventiladores a control remoto instalados en las tres recámaras, sala, cocina y terraza.
- Calentador eléctrico y presurizador de agua instalados.
- Alberca
- Cochera techada para 2 autos.
Formas de pago:
- Recurso propio.
- Credito Bancario.
Enganche del 10%.

