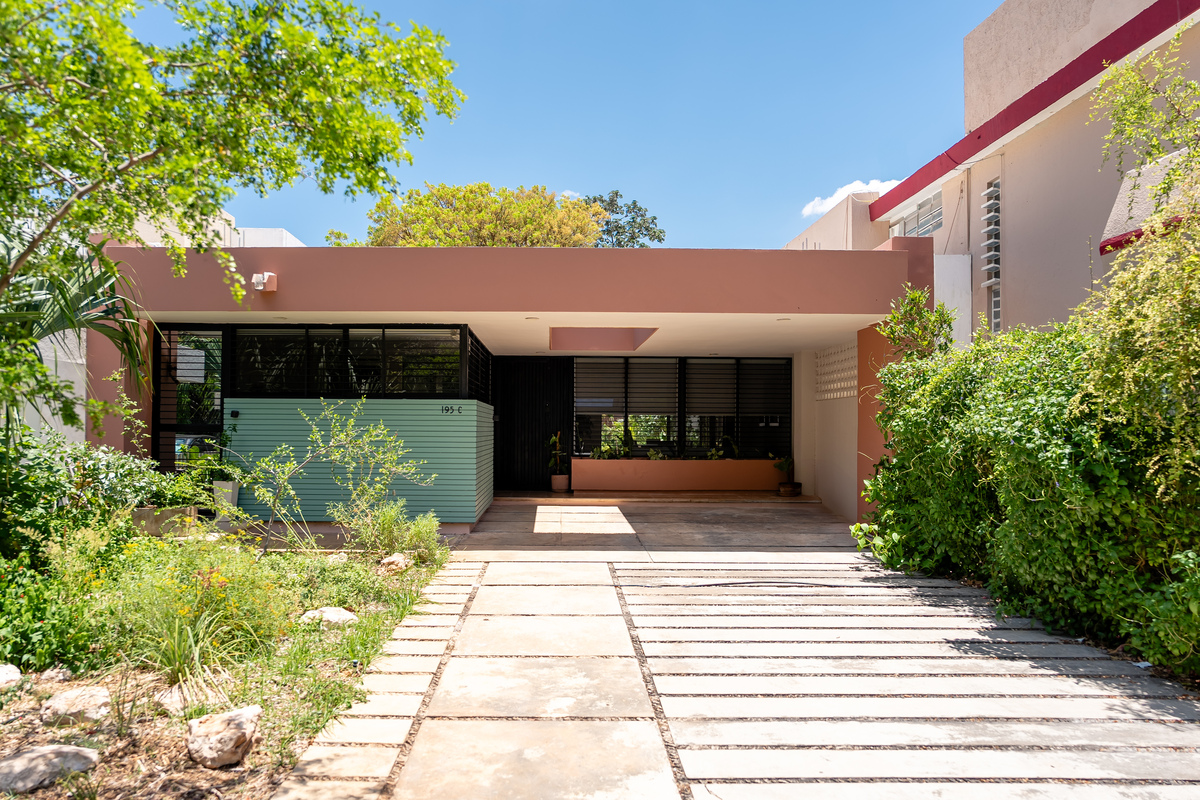





Residence designed with 1970s architecture, functionalist in style, focused on optimizing spaces and integrating elements such as natural lighting and ventilation, with a sophisticatedly simple aesthetic.
This house boasts an unbeatable location, with all essential services just a few blocks away from historic areas and legendary neighborhoods.
It is situated in front of a park with vast green spaces and was designed by one of the most renowned architects of the 20th century in Mérida. Located in the García Ginerés neighborhood, it is only a short walk from Paseo de Montejo Avenue and the Santiago district, as well as major avenues like Itzaes, Calle 60, and Circuito Colonias.
This property is a gem in the heart of the city. We call it "Casa Lu’um" because its design revolves around its green spaces.
The cozy interiors of this refreshing north-south-facing residence overlook emblematic native gardens, designed to green the horizon, cool the environment, and embrace the structure. The renovated property offers all the comforts of modern living; even better, it is reinforced with structural pillars capable of supporting additional floors, allowing for ample expansion possibilities.
° Water softener
° Pressurized water system
° Automatic gate
° Solar panels
° Reverse osmosis water purifier
° Defed alarm system
° Lutron RA integration system
° Automatic irrigation
° Air conditioning units
° LED lights
° Garden lighting
° Instant water heater
° Stationary gas tank
° Motorized Hunter Douglas curtains
**2 bedrooms, 2 full bathrooms, and a study (TV room)**Residencia diseñada con arquitectura de los años 70, de estilo funcionalista, enfocada en el aprovechamiento de los espacios y la integración de elementos como iluminación y ventilación natural, con una estética sofisticadamente simple.
Esta casa goza de una inmejorable ubicación, con todos los servicios disponibles a tan solo unas cuadras de zonas históricas y barrios legendarios.
Se encuentra frente a un parque con amplias áreas verdes y fue diseñada por uno de los arquitectos más afamados del siglo XX en Mérida. Ubicada dentro de la colonia García Ginerés, está a pocos pasos de la avenida Paseo de Montejo y el barrio de Santiago, así como de las avenidas Itzaes, Calle 60 y Circuito Colonias.
La propiedad es una joya en el corazón de la ciudad. La hemos llamado "Casa Lu’um" porque su diseño gira en torno a sus áreas verdes.
Los acogedores interiores de esta fresca residencia con orientación norte-sur tienen vista a emblemáticos jardines nativos diseñados para reverdecer el horizonte, refrescar el ambiente y abrazar la construcción.
La renovada propiedad ofrece todo el confort para una vida moderna; y aún mejor, está preparada con pilares estructurales capaces de soportar una carga mayor a dos pisos, ofreciendo amplias posibilidades de crecimiento.
° Suavizador de agua
° Hidroneumático
° Portón automático
° Paneles solares
° Purificador de agua Osmosis Inversa
° Sistema de Alarma Defed
° Sistema de integración Lutron RA
° Riego automático
° Aires Acondicionados
° Luces Led
° Iluminación en el jardín
° Calentador instantáneo
° Tanque de gas estacionario
° Cortinas motorizadas Hunter Douglas
° Pozo de agua
° Cisternas
2 recámaras, 2 baños completos y un estudio (Sala de TV)
__________________
**Casa Lu’um – For Sale**
A residence designed in the architectural style of the 1970s, functionalist in nature, focused on optimizing spaces and integrating elements such as natural lighting and ventilation, all with a sophisticatedly simple aesthetic.
This house boasts an unbeatable location, with all essential services just a few blocks away from historic areas and legendary neighborhoods. It is situated in front of a park with vast green spaces and was designed by one of the most renowned architects of the 20th century in Mérida. Located in the García Ginerés neighborhood, it is only a short walk from Paseo de Montejo Avenue and the Santiago district, as well as major avenues like Itzaes, Calle 60, and Circuito Colonias.
This property is a gem in the heart of the city. We call it "Casa Lu’um" because its design revolves around its green spaces.
The cozy interiors of this refreshing north-south-facing residence overlook emblematic native gardens, designed to green the horizon, cool the environment, and embrace the structure. The renovated property offers all the comforts of modern living; even better, it is reinforced with structural pillars capable of supporting additional floors, allowing for ample expansion possibilities.
° Water softener
° Pressurized water system
° Automatic gate
° Solar panels
° Reverse osmosis water purifier
° Defed alarm system
° Lutron RA integration system
° Automatic irrigation
° Air conditioning units
° LED lights
° Garden lighting
° Instant water heater
° Stationary gas tank
° Motorized Hunter Douglas curtains
**2 bedrooms, 2 full bathrooms, and a study (TV room)
---
Garcia Gineres, Mérida, Yucatán

