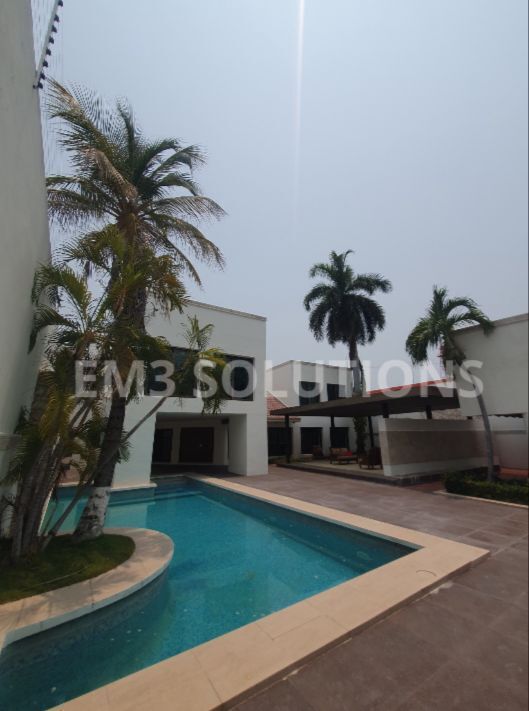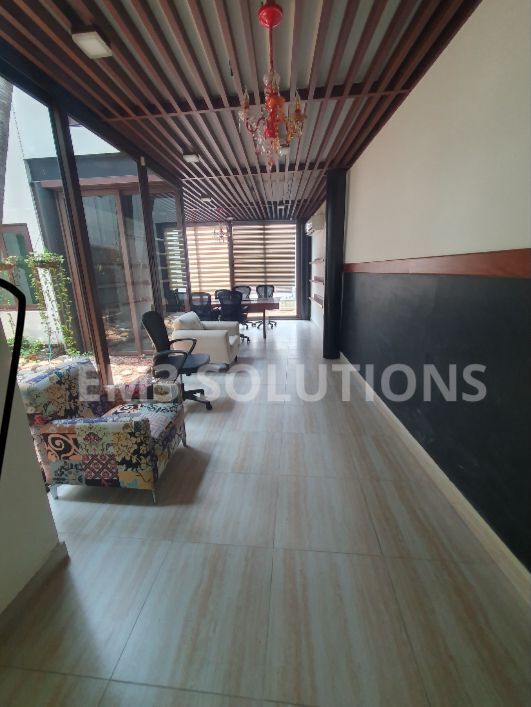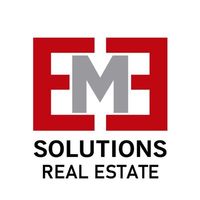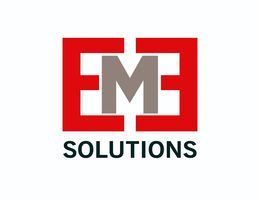





MEASUREMENTS:
- Land: 1,030.55 m2
(approx 20x60mts)
- Irregular land
- Construction 735 m2
FEATURES:
Ground floor
- Covered garage (4-6 cars)
-Bar
-Living room
-Dining room
-Breakfast area
-Kitchen with island
-Guest bathroom
-1 bedroom with closet and bathroom
-Study
-Interior garden
Upper floor
-Master bedroom with closet, sitting area, dressing room and bathroom
-3 secondary bedrooms with closet and bathroom
-TV room
ADDITIONAL:
-Patio
-Terrace
-Events room with kitchen and bathrooms
-Laundry area with maid's room
-Swimming poolMEDIDAS:
- Terreno: 1, 030.55 m2
(20x60mts aprox)
- Terreno irregular
- Construcción 735 m2
.CARACTERÍSTICAS:
Planta baja
-Garage techado (4-6 autos)
-Bar
-Sala
-Comedor
-Antecomedor
-Cocina integral con isla
-Baño de visitas
-1 recamara con closet y baño
-Estudio
-Jardín interior
Planta alta
-Recamara principal con closet, sala de descanso, vestidor y baño
-3 recamaras secundarias con closet y baño
-Estancia de TV
ADICIONALES:
-Patio
-Terraza
-Salón de eventos con cocina y baños
-Área de lavado con cuarto de servicio
-Alberca

