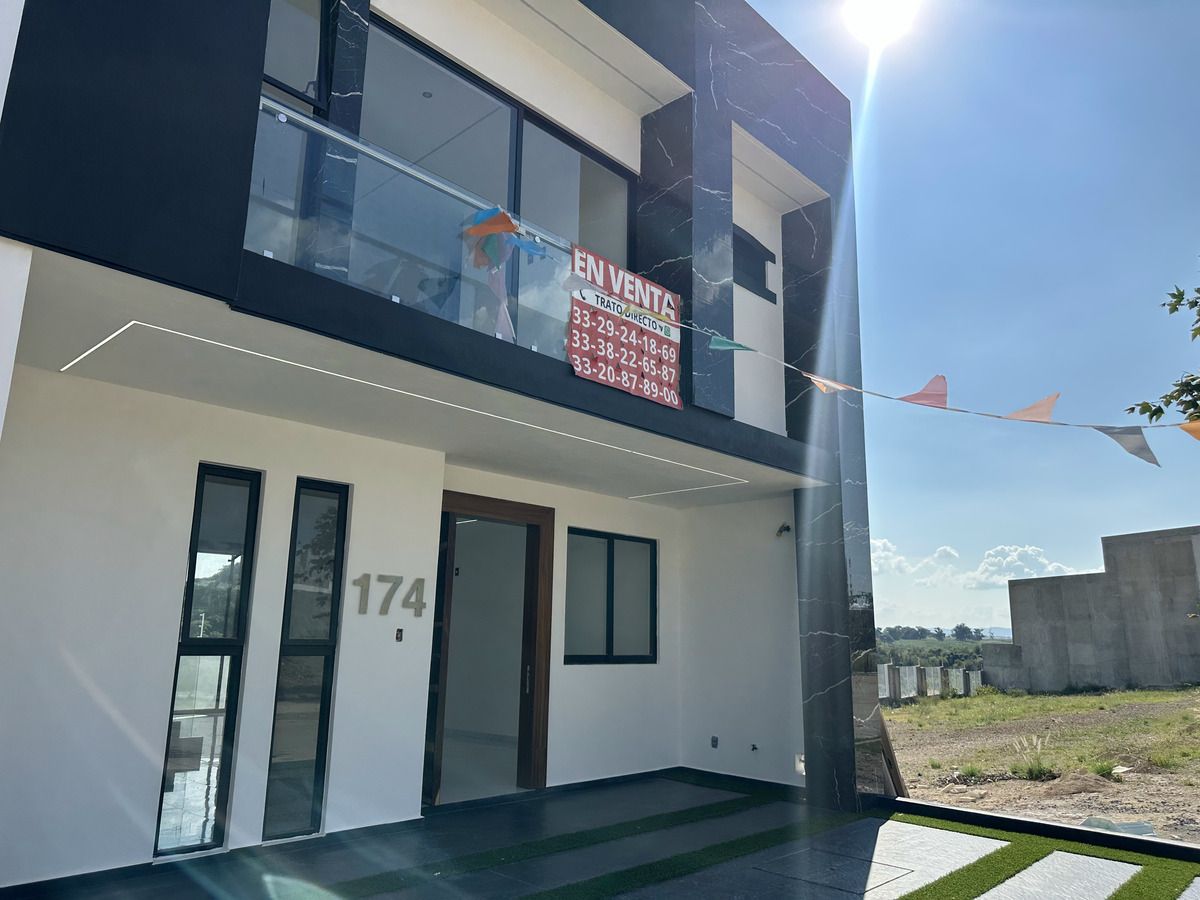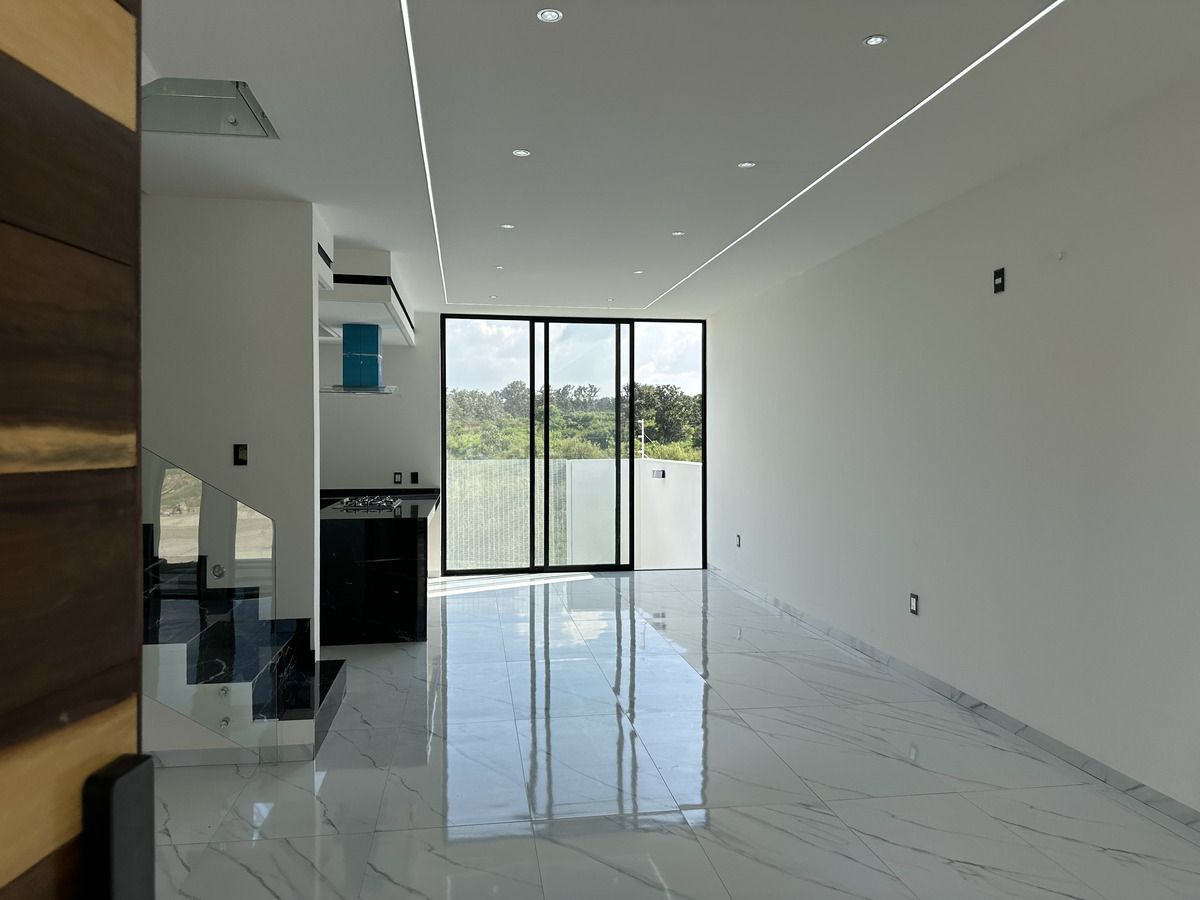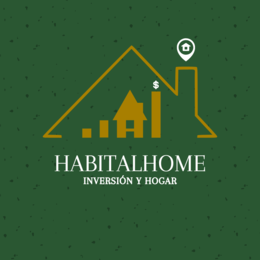





North Capital Coto Pontevedra House 174
Construction:
- 138 m2 of Land (8 meters front x 17 deep)
- 221 m2 of Construction
- Walls and Vaults of Red Brick of Lama
- Smooth Walls of Higher Quality in Multiplast and Mirror Polished
- Anti-Seismic House Level Low with Concrete Beams interlacing all the Foundations
First Floor:
- Garage for two cars and one more car on the sidewalk
- Living Room
- Dining Room
- Bedroom PB
- Full Bathroom
- Kitchen
- Laundry Area
- Garden Area
Second Floor
- Reception in the central area of the house
- Secondary Bedroom 1 with closet and full bathroom
- Secondary Bedroom 2 with closet and full bathroom
- Master Bedroom with Balcony, "L" shaped Walk-in Closet and Full Bathroom with double sink
Roof Garden
- Central Roof area covered
- Full Bathroom
- Social Area
- Accessible Service Area
- Material Grill and Steel Barbecue
- Cooler made of Tile with drainage
- Multi-purpose Bar Space
- Laundry area with Sink and Mixer
- Incredible view of Protected Forest
Finishes:
- Large Format Tiles 1.20m x .60m in White and Black Marble Type
- Smart House with Wireless Touch Switches
- Smart Lock (Keyless Entry) Fingerprint, Customized Password
- Parota Door
- Intercommunication Doors in Parota Lock
- Closet and Kitchen with Textured MDF
- Granite (Milky Way) in Bathrooms and Kitchen
- Air Conditioning Installation in Bedrooms and Living/Dining Room
- Smooth Walls of Higher Quality in Multiplast and Mirror Polished
- All White LED Light and Areas with LED Profile
- Equipped Kitchen with (Microwave, Electric Oven, Hood, Sink and Mixer, Gas Stove)
- Incredible Club House with Pool, Furnished, Gym, basketball court and bathrooms
- Private Coto with 24/7 Security with Security SystemCapital Norte Coto Pontevedra Casa 174
Construcción:
- 138 m2 De Terreno (8 metros de frente x 17 De Fondo)
- 221 m2 De Construcción
- Muros y Bóvedas de Ladrillo Rojo de Lama
- Paredes Lisas de Mayor Calidad en Multiplast y Pulido Espejo
- Casa Anti Sísmica Nivel Bajo con Vigas de Concreto entrelazando todas las Zapatas
Primera Planta:
- Cochera para dos autos y un auto más en banqueta
- Sala
- Comedor
- Habitación PB
- Baño Completo
- Cocina
- Área de Lavado
- Área de Jardín
Segunda Planta
- Recibidor en Área central de la casa
- Habitación secundaria 1 con closet y baño completo
- Habitación secundaria 2 con closet y baño completo
- Habitación Principal con Balcón, Vestidor en “L” y Baño Completo con doble lavabo
Roof Garden
- Zona Central de Roof techada
- Baño Completo
- Área Social
- Área de Servicios Accesible
- Asador de material y Parrilla de Acero
- Hielera de Material cubierta de Azulejo con desagüe
- Espacio de Barra Multiusos
- Área de lavado con Tarja y Mezcladora
- Vista Increíble a Bosque Protegido
Terminados:
- Azulejos de Gran Formato 1.20m x .60m en Tipo Mármol Blanco y Negro
- Casa Inteligente con Apagadores Inalámbricos táctiles
- Chapa Inteligente (Entrada sin Llave) Huella, Contraseña Personalizada
- Puerta de Parota
- Puertas de Intercomunicación en Chapa de Parota
- Closet y Cocina con MDF Texturizado
- Granito (Vía Láctea) en Baños y Cocina
- Instalación de Aire Acondicionado en Habitaciones y en Sala/Comedor
- Paredes Lisas de Mayor Calidad en Multiplast y Pulido Espejo
- Toda la Luz Led Blanca y Zonas con Perfil Led
- Cocina Equipada con (Microondas, Horno Eléctrico, Campana, Tarja y Mezcladora, Parrilla de Gas
- Increíble Casa Club con Alberca, Amueblada, Gimnasio, cancha de basquetbol y baños
- Coto Privado con Seguridad 24/7 con Sistema de Seguridad

