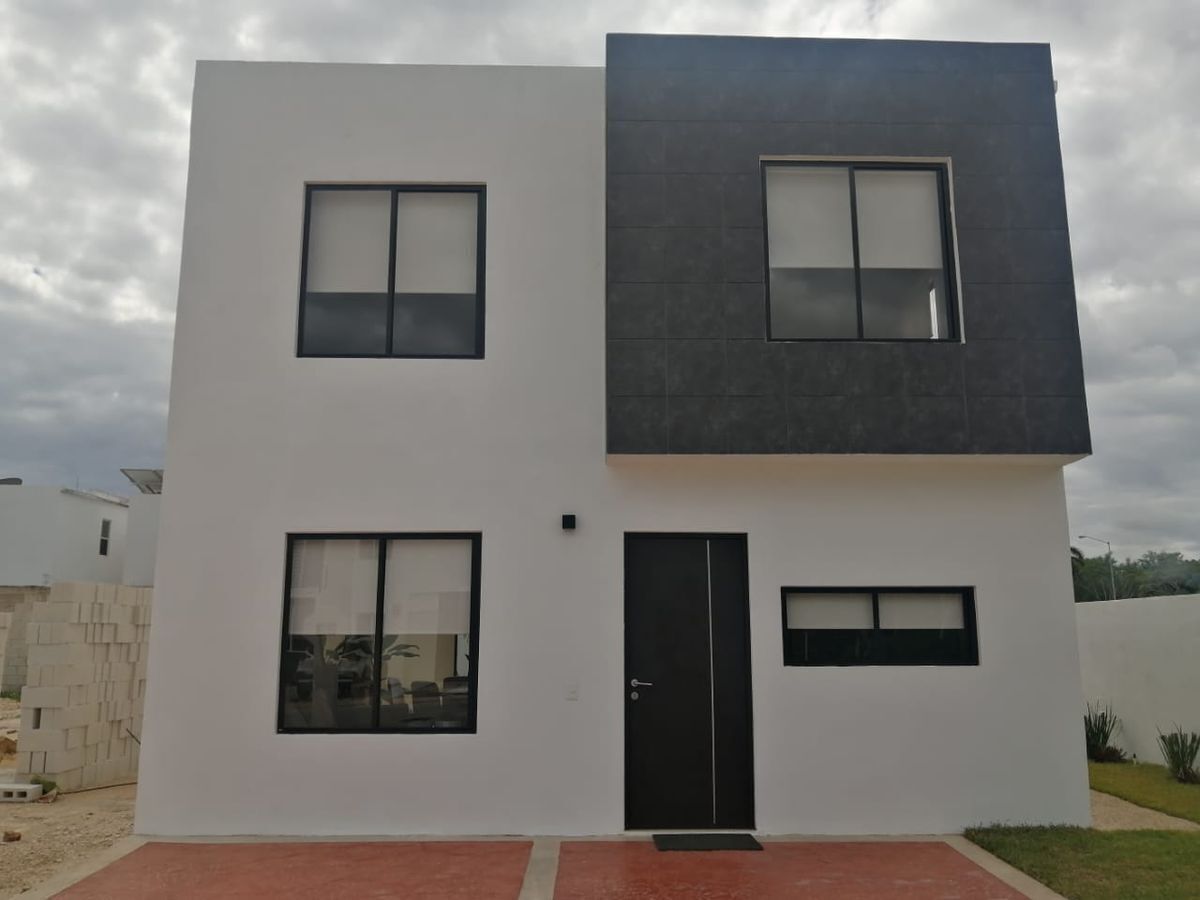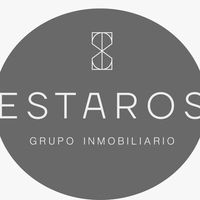





Family coexistence does not end in the more than 3,700 m2 of recreational areas exclusive to residents.
GROUND FLOOR:
• 2 parking spaces
• Living room
• Dining room
• Kitchen with cement finish bar
• Guest bathroom
• Service patio
UPPER FLOOR:
• Master bedroom
• Secondary bedroom 1
• Shared full bathroom
AMENITIES:
• Swimming pool
• Wading pool
• Children's play area
• Swings
• Multipurpose court
• Indoor gym
• Multipurpose room
• Dog park
DELIVERY DATE: JANUARY 2025
PAYMENT METHOD: FOVISSSTE FOR ALL, FOVISSSTE, INFONAVIT SUPPORT, MORTGAGES, OWN RESOURCES
*Images of MODEL HOUSE
*Consult characteristics and details with your advisor.
*The total price will be determined based on the variable amounts of credit and notarial concepts that must be consulted with the promoters in accordance with the provisions of NOM-247-SE2021.La convivencia familiar no termina en los mas de 3,700 m2 de áreas recreativas exclusivas para los residentes.
PLANTA BAJA:
• 2 cajones de estacionamiento
• Sala
• Comedor
• Cocina con barra con acabado de cemento
• baño de visitas
• Patio de servicio
PLANTA ALTA:
• Recamara principal
• Recamara secundaria 1
• Baño completo compartido
AMENIDADES:
• Piscina
• Chapoteadero
• Área de juegos infantiles
• Columpios
• Cancha de usos múltiples
• Gimnasio cerrado
• Salón de usos múltiples
• Dog park
FECHA DE ENTREGA: ENERO 2025
FORMA DE PAGO: FOVISSSTE PARA TODOS,FOVISSSTE, APOYO INFONAVIT, HIPOTECARIOS, RECURSO PROPIO
*Imágenes CASA MUESTRA
*Consulta características y detalles con tu asesor.
*El precio total se determinará en función de los montos variables de conceptos de crédito y notariales que deben ser consultados con los promotores de conformidad con lo establecido en la NOM-247-SE2021

