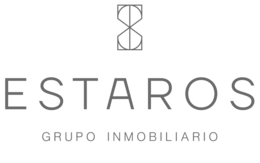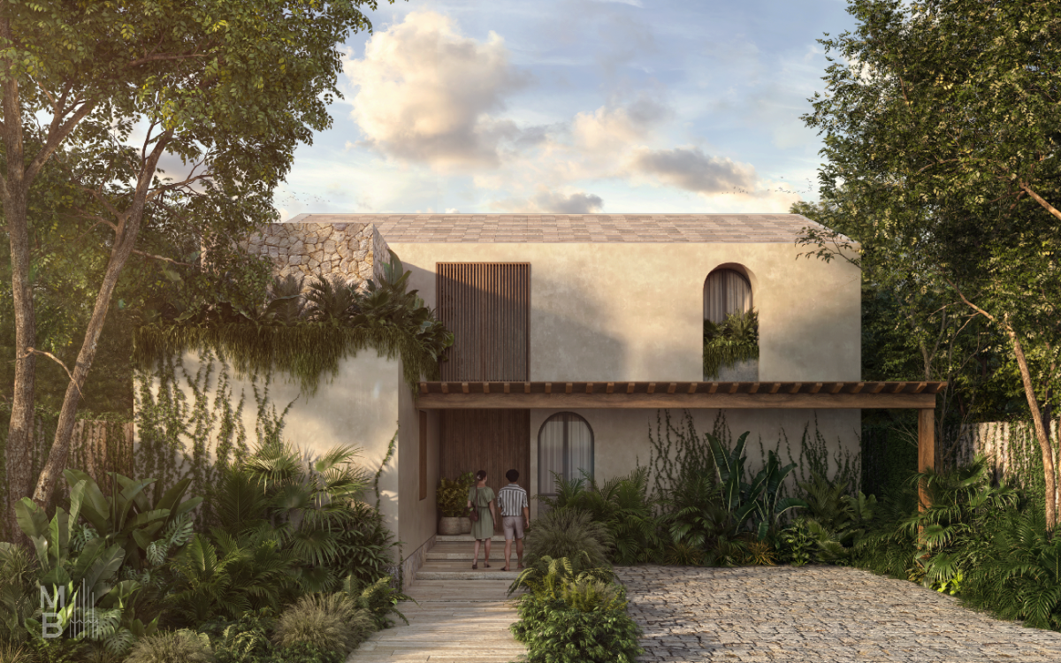
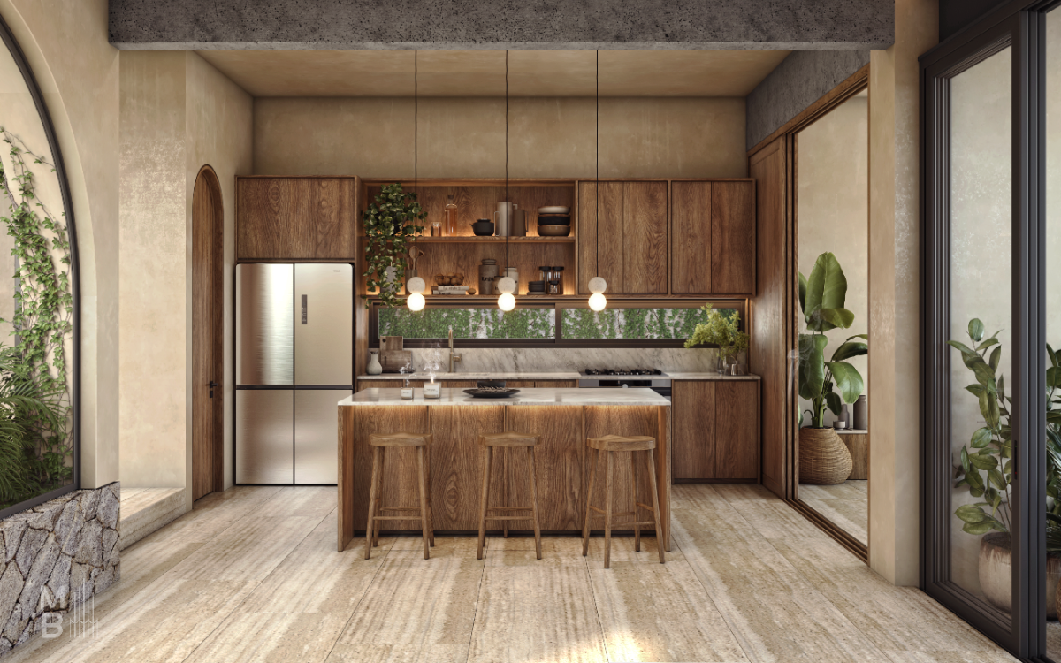
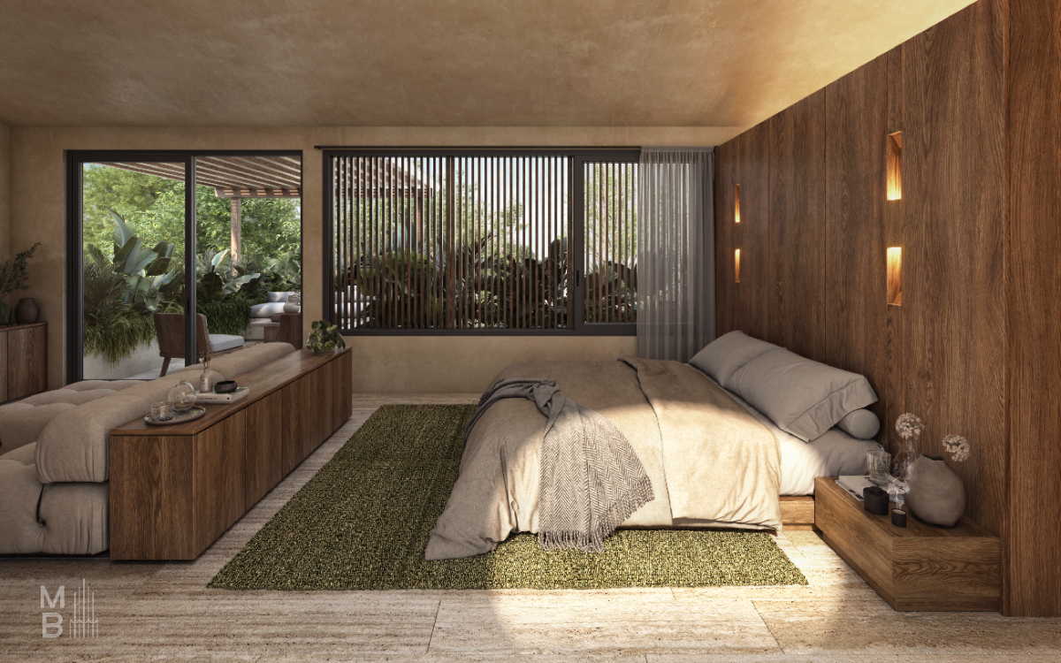
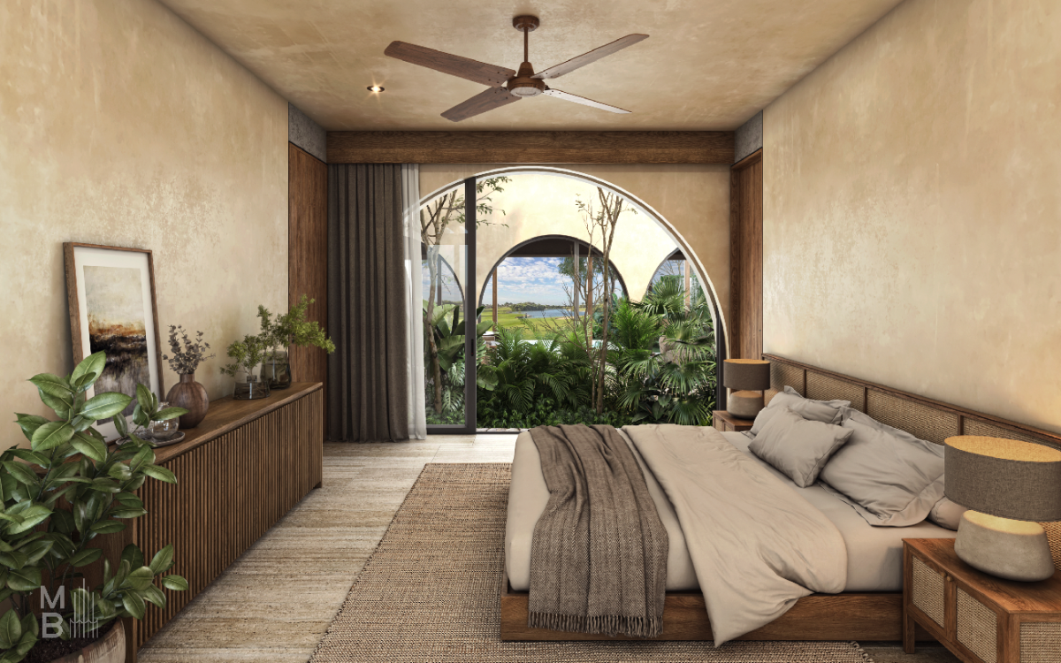
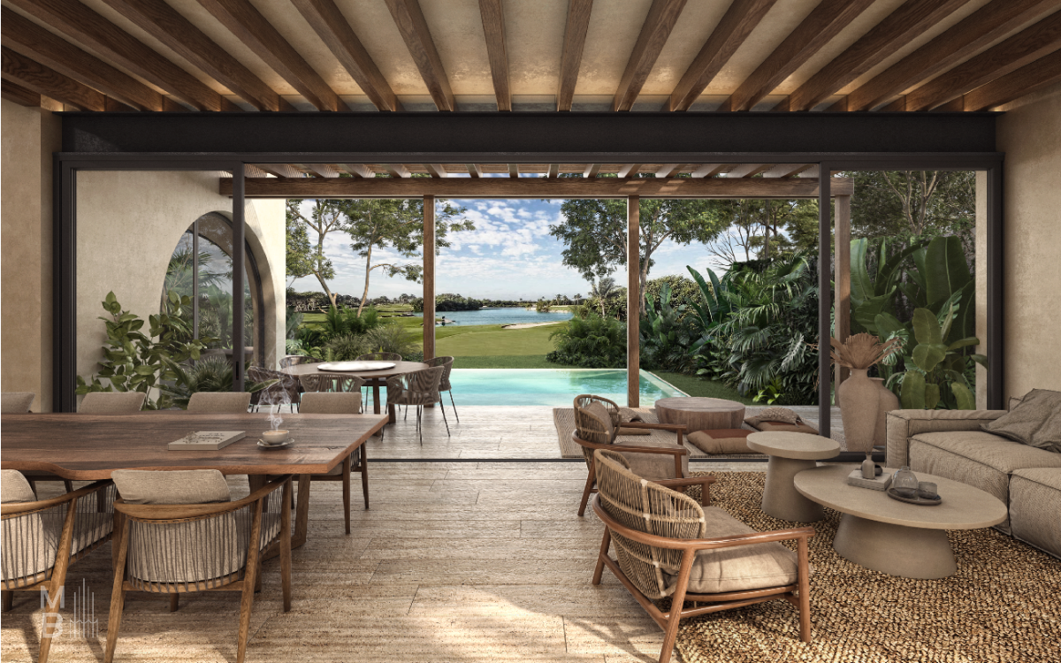
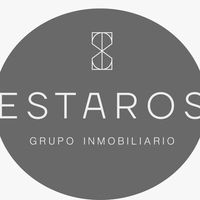
Seeks to reinterpret the country house in a suburban context, which maximizes the view of the open landscape to the north, through its architecture and the garden that weaves the large terrace with the golf course. The entire residence is designed to function with natural light during the day, cross ventilation, as well as views of courtyards and terraces, which consequently live in contact with the natural environment.
GROUND FLOOR:
• Parking for 2 vehicles
• Secondary bedroom 1, with independent access, full bathroom, and closet.
• Game room - TV and terrace next to the pool overlooking the golf course.
• Living room
• Dining room
• 1/2 guest bathroom
• Kitchen and pantry with extra sink for dishwashing.
• Service bedroom with bathroom
• Laundry room, gardener's cellar, machine room, and cistern.
• Infinity pool towards the Golf course.
• Garden
• Terrace
UPPER FLOOR:
• Master bedroom with TV room and outdoor terrace, overlooking the golf course.
• Secondary bedroom 2 with full bathroom and walk-in closet.
• Secondary bedroom 3 with full bathroom and walk-in closet.
• Cellar
INCLUDES:
• Complete kitchen with wooden cabinets equipped with oven, grill, and refrigerator.
• Inverter Mini Split air conditioners with surge protector in all bedrooms and Inverter Fan & Coil in social areas - living room, dining room, kitchen.
• LUTRON brand scene lighting automation system in social areas, audio preparations.
• Perimeter security cameras and access with motion sensor.
• Water softener system.
• Own well, hard water cistern, and soft water cistern.
• Complete pool equipment with filtering system, integrated chlorine dispenser, and ozonator to reduce chlorine use.
• Tropical wood beams in the ceiling of social areas.
• Wooden doors and carpentry.
• Imported bathroom fixtures and accessories (Delta faucets) or similar.
• Preparations for Solar Panel installation.
*Illustrative Images
*Consult characteristics and details with your advisor.
*The total price will be determined based on the variable amounts of credit and notarial concepts that must be consulted with the developers in accordance with the provisions of NOM-247-SE2021Busca reinterpretar la casa de campo en un contexto suburbano, la cual aprovecha al máximo la vista del paisaje abierto al norte, a través de su arquitectura y el jardín que teje la gran terraza con el campo de golf. Toda la residencia está
pensada para funcionar con luz natural durante el día, ventilación cruzada, así como vistas a patios y terrazas, que en consecuencia viven en contacto con el entorno natural.
PLANTA BAJA:
• Estacionamiento para 2 vehículos
• Recamara secundaria 1, con acceso independiente, baño completo y closet.
• Cuarto de juegos - TV y terraza junto a la alberca con vista al campo de golf.
• Sala
• Comedor
• 1/2 baño de visitas
• Cocina y alacena con tarja extra interior para lavado de vajilla.
• Recámara de servicio con baño
• Lavandería, bodega de jardinera, cuarto de máquinas y cisterna.
• Alberca con efecto infinity hacia el campo de Golf.
• Jardín
• Terraza
PLANTA ALTA:
• Recámara principal con sala de TV y terraza exterior, vista al campo de Golf.
• Recámaras secundaria 2 con baño completo y walking closet.
• Recámaras secundaria 3 con baño completo y walking closet.
• Bodega
INCLUYE:
• Cocina completa con gabinetes de madera equipada con horno, parrilla y refrigerador.
• Aires acondicionados Mini Split Inverter con supresor de picos de corriente en todas las recámaras y Fan & Coil Inverter en áreas sociales – sala, comedor, cocina.
• Sistema da automatización de iluminación de escenas en áreas sociales marca LUTRON, preparaciones para audio.
• Cámaras de seguridad perimetrales y accesos con sensor de movimiento.
• Sistema de suavizador de agua.
• Pozo propio, cisterna de agua dura y cisterna de agua suave.
• Equipamiento completo para alberca con sistema de filtrado, dispensador de cloro integrado y ozonificador para disminuir el uso de cloro.
• Viguería de madera tropical en techo de áreas sociales.
• Puertas y carpintería de madera.
• Llaves y accesorios de baño importados (Delta faucets) o similar.
• Preparaciones para instalación de Paneles Solares.
*Imágenes Ilustrativas
*Consulta características y detalles con tu asesor.
*El precio total se determinará en función de los montos variables de conceptos de crédito y notariales que deben ser consultados con los promotores de conformidad con lo establecido en la NOM-247-SE2021

