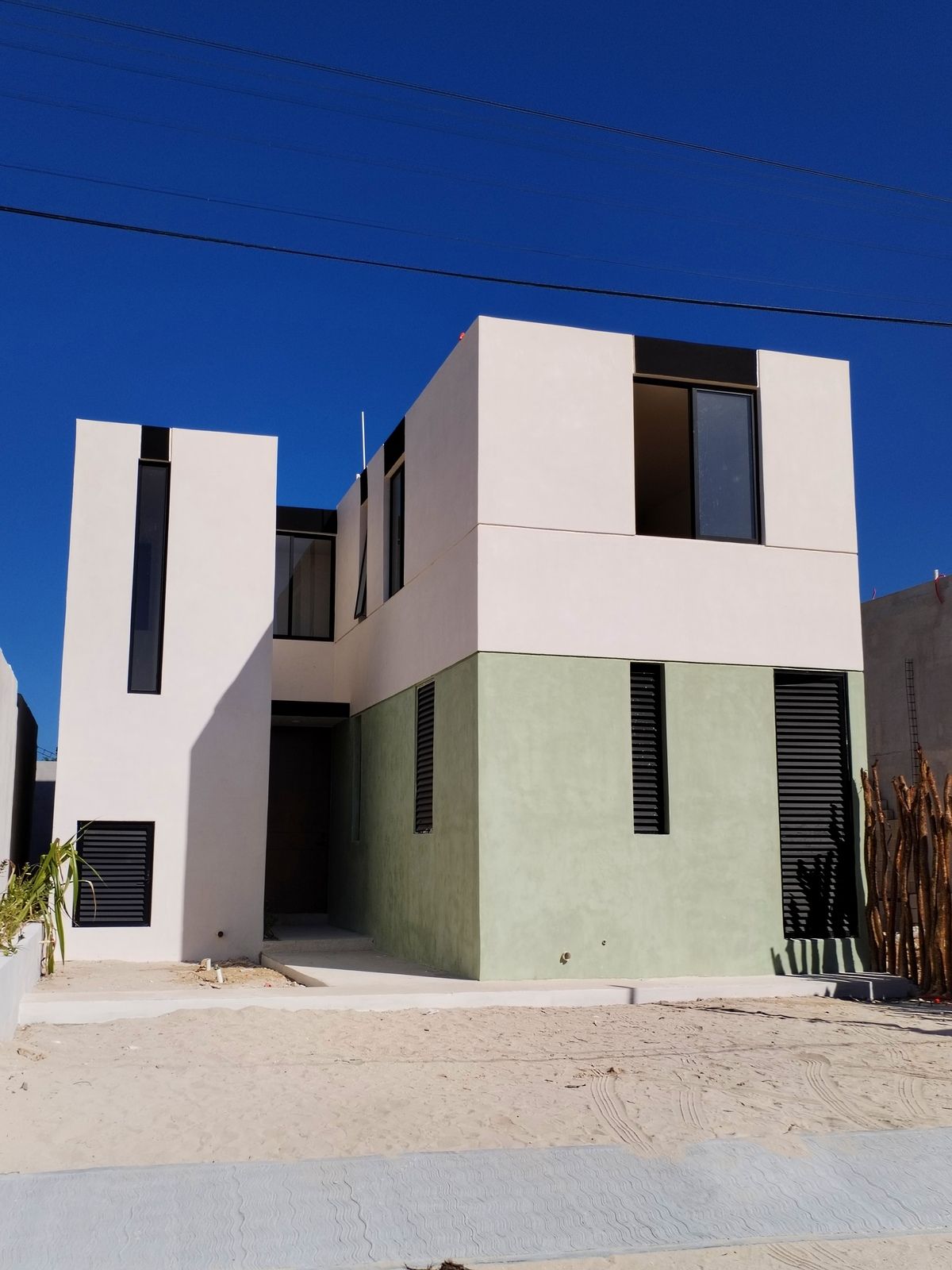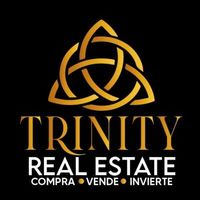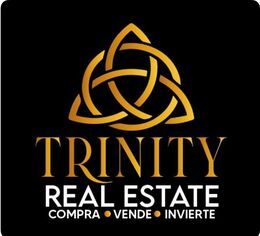





HOUSE IN CHICXULUB PUERTO
C H A R A C T E R I S T I C S
M O D E L O A
213 M2
• 3 bedrooms
• Service room
• Closet area in bedrooms
• Hammock hooks in the bedrooms
• Living room - Dining room
• Covered terrace with bar counter
• Kitchen equipped with cabinets
• Sink for the kitchen
• S t o r a g e
• P o o l
• Granite countertops in kitchen
• Parking for 3 cars
• Marble bathroom countertops
• Upper and lower cabinets KITCHEN
• One full bathroom with niches in the wet area for the master bedroom
• One full bathroom with niches in the wet area for the secondary bedroom.
• One full bathroom with niche in the wet area for bedroom 3
• 1/2 guest bathroom
• Laundry area
• Marble floors
• Finishes in plaster
• 3" shower enclosure
• White bathroom furniture
• Silver faucets
• Mahogany or similar wood doors with steel color lock
• High-quality paint on the walls
• AA outlets
• Audio and TV outlets
• LED lighting
• White outlets
• 220 v connections
• Installation for solar panels
C H A R A C T E R I S T I C S
M O D E L O B
212.50 M2
• 3 Bedrooms
• 1 Service bedroom
• Closet area in bedrooms
• Hammock hooks in the bedrooms
• Living room - Dining room
• Covered terrace
• Kitchen equipped with cabinets
• Sink for the kitchen
• P o o l
• Granite countertops in kitchen
• Parking for 2 cars
• Marble bathroom countertops
• Upper and lower cabinets KITCHEN
• One full bathroom with niches in the wet area for the master bedroom
• One full bathroom with niches in the wet area for the secondary bedroom.
• One full bathroom with niches in the wet area for bedroom 3
• 1/2 guest bathroom
• Laundry area
• Marble floors
• Plaster finish
• 3" shower enclosure
• White bathroom furniture
• Silver faucets
• Mahogany or similar wood doors with steel color lock
• High-quality paint on the walls
• Aluminum windows in the bedrooms
• AA outlets
• Audio and TV outlets
• LED lighting
• White outlets
• 220 v connections
• Installation for solar panels
ROOFTOP AT ADDITIONAL COST
• BAR
• SINK
• PERGOLACASA EN CHICXULUB PUERTO
C A R A C T E R Í S T I C A S
M O D E L O A
213 M2
• 3 recámaras
• Cuarto de servicio
• Área de closets en recámaras
• Hamaqueros en las recamaras
• Sala - Comedor
• Terraza techada con meseta bar
• Cocina vestida con gavetas
• Tarja para la cocina
• B o d e g a
• P i s c i n a
• Mesetas en cocina de granito
• Estacionamiento para 3 autos
• Mesetas del baño de mármol
• Gavetas aéreas y bajas COCINA
• Un baño completo con nichos en el área
húmeda para la recámara principal
• Un baño completo con nichos en el área
húmeda para la recámara secundaria.
• Un baño completo con nicho en el área
húmeda para la recámara 3
• 1/2 baño de visitas
• Área de lavado
• Pisos de mármol
• Acabados en pasta
• C a n c e l a r i a d e 3 "
• Muebles de baño en color blanco
• Griferías de color plata
Puertas de madera color caoba o similar con cerradura color acero
• Pintura de alta calidad en las paredes
• Salidas de AA
• Salidas de audio y tv
• Luminaria led
• Contactos en color blanco
• Conexiones de 220 v
• Instalación para paneles solares
C A R A C T E R Í S T I C A S
M O D E L O B
212.50 М2
• 3 Recámaras
• 1 Recámara de servicio
• Área de clóset en recámaras
• Hamaqueros en las recámaras
• Sala - Comedor
• Terraza techada
• Cocina vestida con gavetas
• Tarja para la cocina
• P i s c i n a
• Mesetas en cocina de granito
• Estacionamiento para 2 autos
• Mesetas del baño de mármol
• Gavetas aéreas y bajas COCINA
• Un baño completo con nichos en el área
húmeda para la recámara principal
• Un baño completo con nichos en el área
húmeda para la recámara secundaria .
• Un baño completo con nichos en el área
húmeda para la recámara 3
• 1/2 baño de visitas
• Área de lavado
• Pisos de mármol
• Acabado en pasta
• Cancelaria de 3 "
• Muebles de baño en color blanco
• Griferías de color plata
• Puertas de madera color caoba o similar
con cerradura color acero
• Pintura de alta calidad en las paredes
• Ventanas de aluminio en las recámaras
• Salidas de AA
• Salidas de audio y tv
• Luminarias led
• Contactos en color blanco
• Conexiones de 220 v
• Instalación para paneles solares
ROOFTOP CON COSTO ADICIONAL
• BARRA
• TARJA
• PERGOLA
Chicxulub Puerto, Progreso, Yucatán

