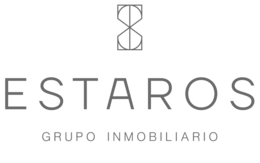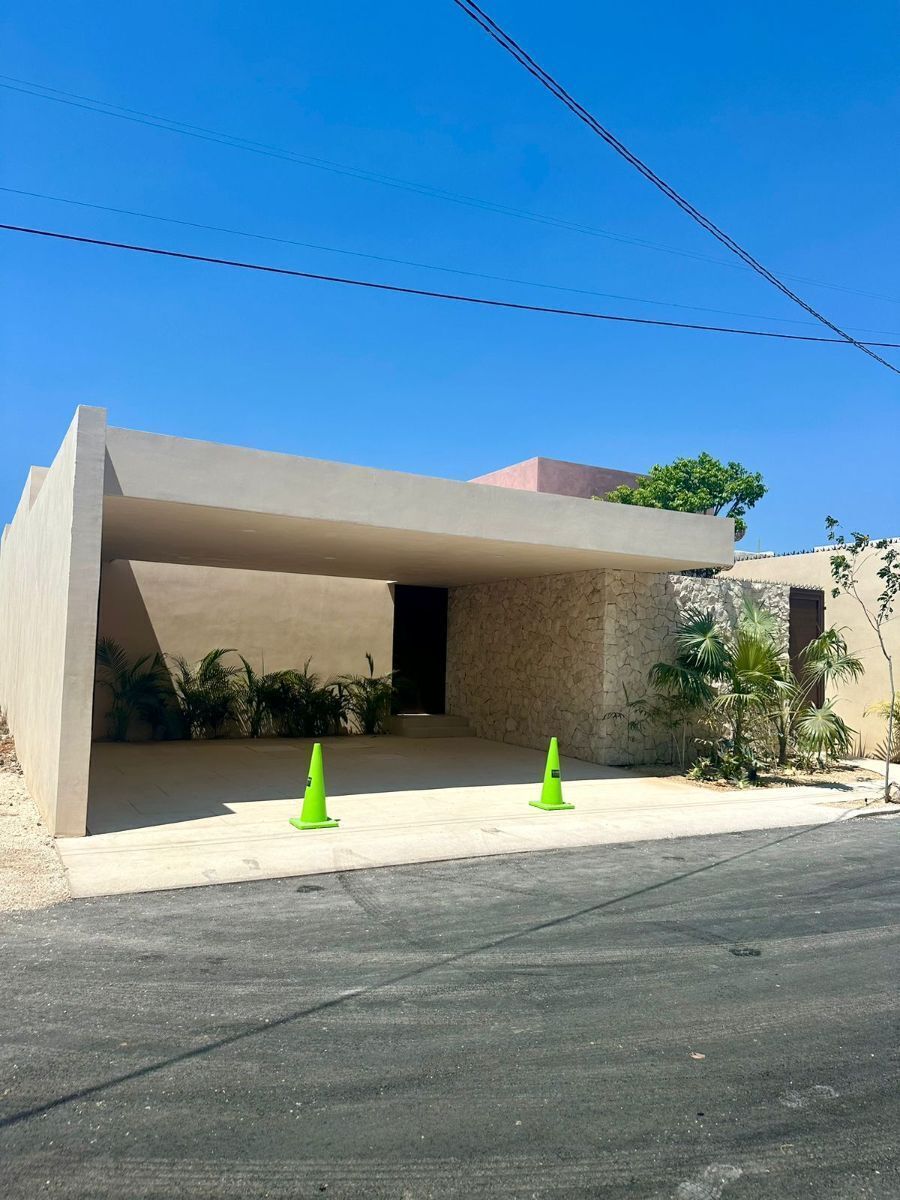

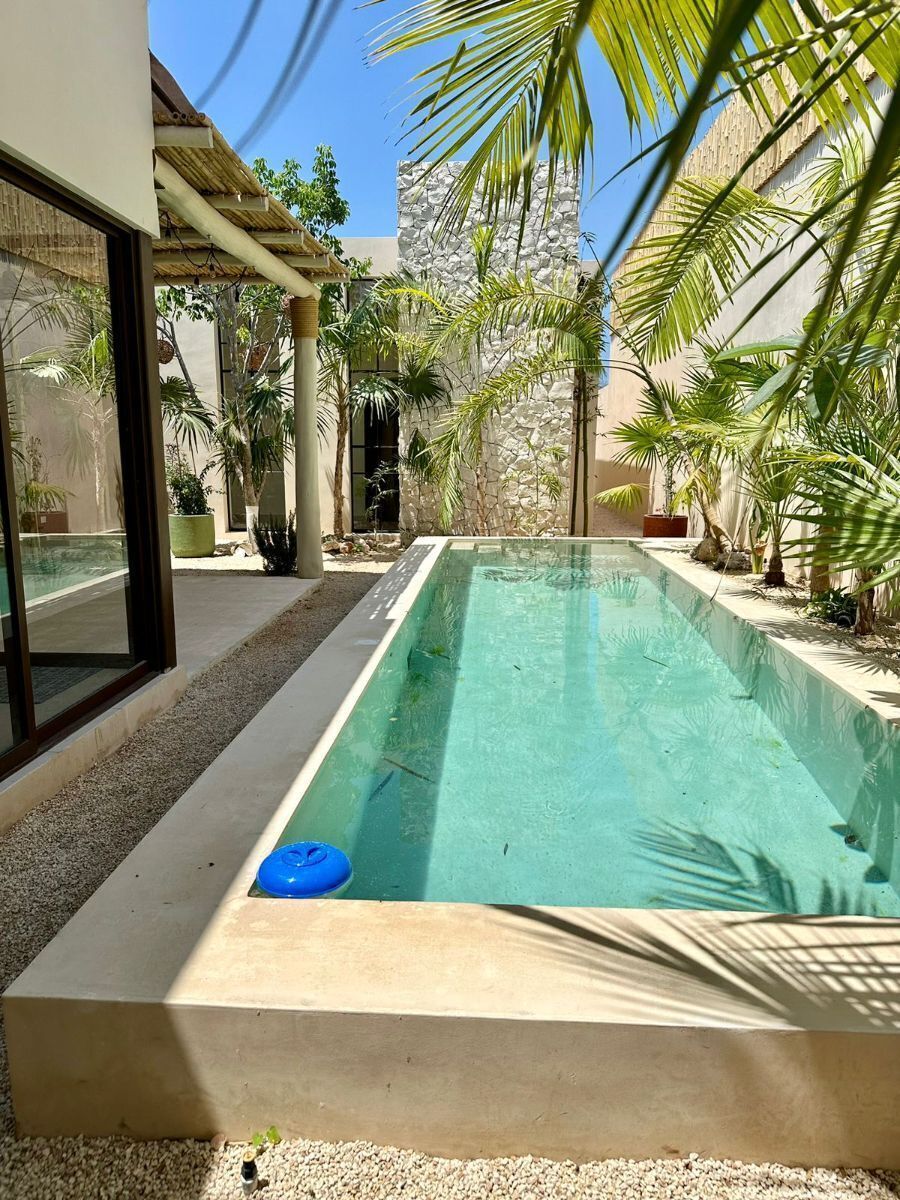
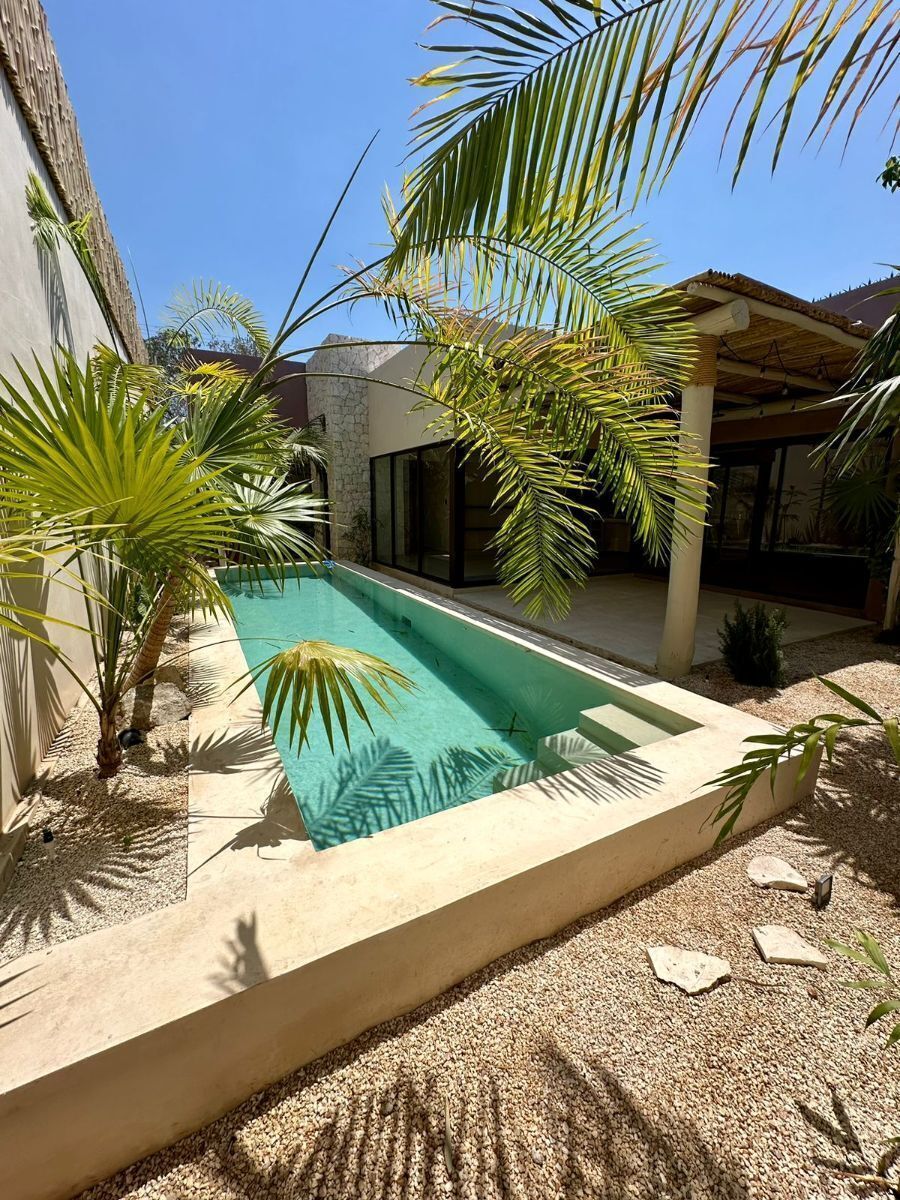

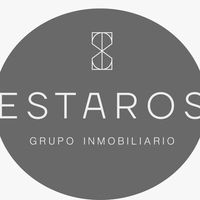
A FLOOR:
• Covered garage for two cars.
• Reception hall.
• Living room.
• Dining room, kitchen, and family TV room.
• 1/2 guest bathroom.
• Bedroom 1 with its own bathroom and space for a closet.
• Bedroom 2 with its own bathroom and space for a closet.
• Master bedroom with its own bathroom, space for a closet, and terrace/pergola.
• Space for linen closet.
• Pergola on terrace.
• Pool, swimming lane of 7.5 meters long.
• Laundry area with storage #1.
• Drying area (not covered).
• Storage #2.
PAYMENT METHOD: BANK AND OWN RESOURCES
DELIVERY DATE: JANUARY 2025
*Illustrative Images
*Consult characteristics and details with your advisor.
*The total price will be determined based on the variable amounts of credit and notarial concepts that must be consulted with the promoters in accordance with the provisions of NOM-247-SE2021.UNA PLANTA:
• Cochera techada para dos autos.
• Vestíbulo recibidor.
• Sala.
• Comedor, cocina y sala familiar de tv.
• 1/2 baño de visitas.
• Recámara 1 con baño propio y espacio para clóset
• Recámara 2 con baño propio y espacio para clóset
• Recámara principal con baño propio, espacio para clóset y terraza/pérgola.
• Espacio para clóset de blancos.
• Pérgola en terraza
• Alberca, canal de nado desde 7.5 mt de largo.
• Área de lavado con bodega #1
• Área de tendido (no techado).
• Bodega#2
FORMA DE PAGO: BANCARIO Y RECURSO PROPIO
FECHA DE ENTREGA: ENERO 2025
*Imágenes Ilustrativas
*Consulta características y detalles con tu asesor.
*El precio total se determinará en función de los montos variables de conceptos de crédito y notariales que deben ser consultados con los promotores de conformidad con lo establecido en la NOM-247-SE2021

