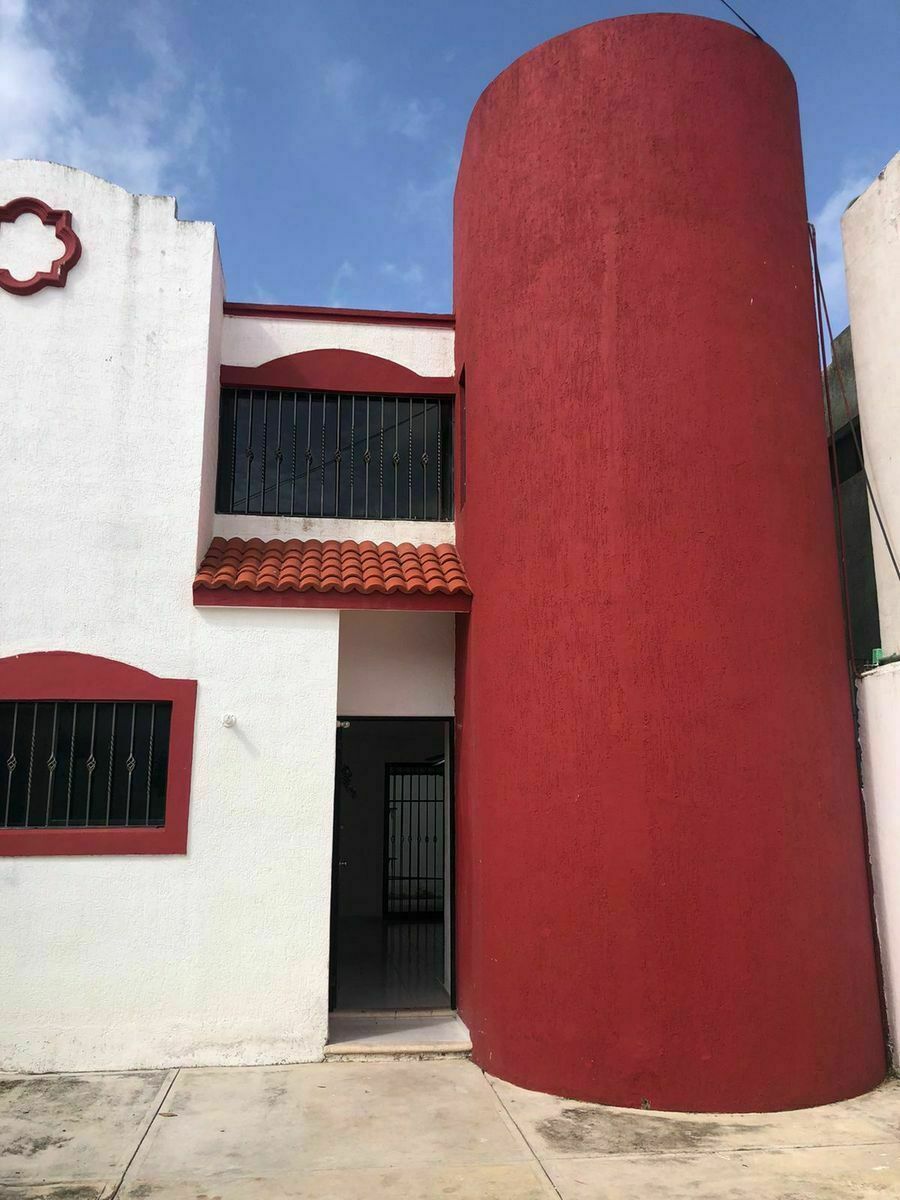





House-room developed and built by the construction company Valcasa in the year
2003, the property has the following distribution:
GROUND FLOOR:
LIVING ROOM
DINING ROOM
KITCHEN/BREAKFAST BAR
HALF A GUEST BATHROOM
WINERY
COVERED TERRACE
GARDEN AREA WITH CEMENT
SERVICE CORRIDOR
UPSTAIRS:
2 ROOMS WITH CLOSET
1 FULL BATHROOM
IT INCLUDES
AIR CONDITIONERS AND CEILING FANS IN ROOMS
GENERALS
Construction 131.20 m2
Land 199.08 M2 (8.47 X 23.51)
Notes:
The property has a lien, which would be paid at the time of the deeds,
The down payment required is 20% to sign the promise and start the
purchase and sale process.
Down payment 20%
Balance against writing.
Availability and prices may vary without noticeCasa-habitación desarrollada y edificada por la constructora Valcasa en el año
2003, la propiedad cuenta con la siguiente distribución:
PLANTA BAJA:
SALA
COMEDOR
COCINA / BARRA DESAYUNADORA
MEDIO BAÑO DE VISITAS
BODEGA
TERRAZA TECHADA
AREA DE JARDIN CON CEMENTO
PASILLO DE SERVICIO
PLANTA ALTA:
2 HABITACIONES CON CLOSET
1 BAÑO COMPLETO
INCLUYE
AIRES ACONDICIONADOS Y VENTILADORES DE TECHO EN HABITACIONES
GENERALES
Construcción 131.20 m2
Terreno 199.08 M2 (8.47 X 23.51)
Notas:
La propiedad tiene un gravamen, que se saldaría al momento de la escrituración,
el enganche que se requiere es del 20% para firmar la promesa e iniciar el
trámite de compraventa.
Enganche 20%
Saldo contra escritura.
Disponibilidad y precios pueden variar sin previo aviso

