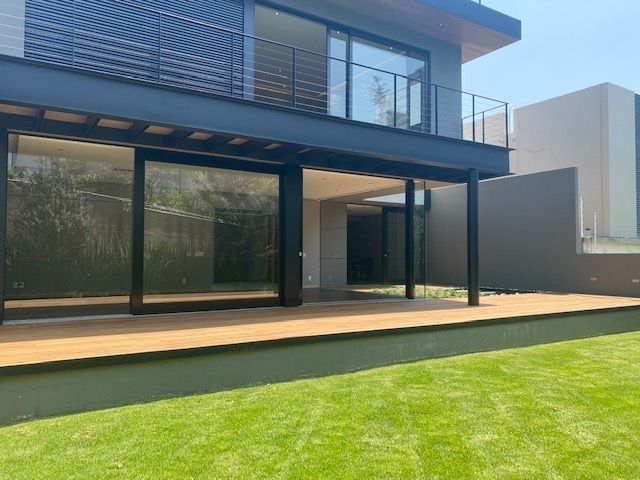





Extraordinary house.
Architectural project by Jaime Guzmán Architects.
Land area: 455 m2.
Construction area: 680 m2.
Terrace area: 105.11 m2.
Patio and garden area: 125.25 m2.
Distributed over 3 levels. 3 bedrooms, 4.5 bathrooms, living room, dining room, TV-bar, family room, game room and/or 4th bedroom, garden, 3 terraces, water mirrors, integrated kitchen, laundry room, service bedroom, 2 storage rooms, linen closet, machine room, underfloor heating, surround system, zone-controlled graphic eye, 2 boilers, hydropneumatic system, pump, 10,000-liter cistern, sprinkler irrigation, covered parking for 6 cars, option to expand to rooftop on the terrace. Double height. 24/7 surveillance.
Finishes: Imperial plus wood, American cedar, gray stone. Bamboo wood deck on terraces. Zimbabwe Lino granite, travertine marble, absolute black granite.
Sale: $48,500,000 MNExtraordinaria casa.
Proyecto arquitectónico Jaime Guzmán Arquitectos.
Superficie de terreno: 455 m2.
Superficie de construcción: 680 m2.
Superficie de terrazas: 105.11 m2.
Superficie de patios y jardín: 125.25 m2.
Distribuida en 3 niveles. 3 recámaras, 4.5 baños, sala, comedor, TV-bar, family, cuarto de juegos y/o 4ta recámara, jardín, 3 terrazas, espejos de agua, cocina integral, lavandería, recámara de servicio, 2 bodegas, closet de blancos, cuarto de máquinas, calefacción radial, surround system, graffic eye controlado por zonas, 2 boilers, hidroneumático, bomba, cisterna de 10,000 litros, riego por aspersión, estacionamiento techado para 6 autos, opción de ampliación a roof top en la azotea. Doble altura. Vigilancia 24/7.
Acabados: Madera imperial plus, cedro americano, cantera gris. Deck de madera de bambú en terrazas. Granito Zimbabwe Lino, mármol travertino, granito negro absoluto.
Venta: $48,500,000 MN

