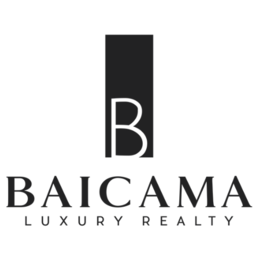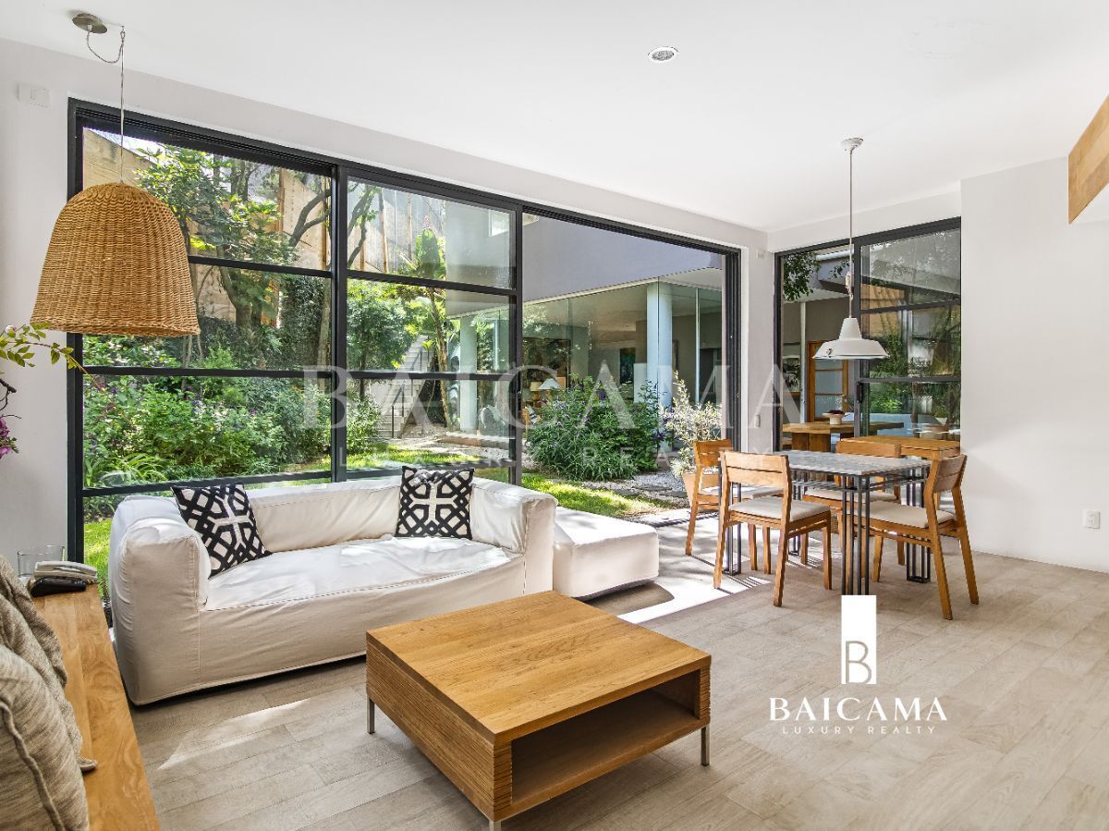
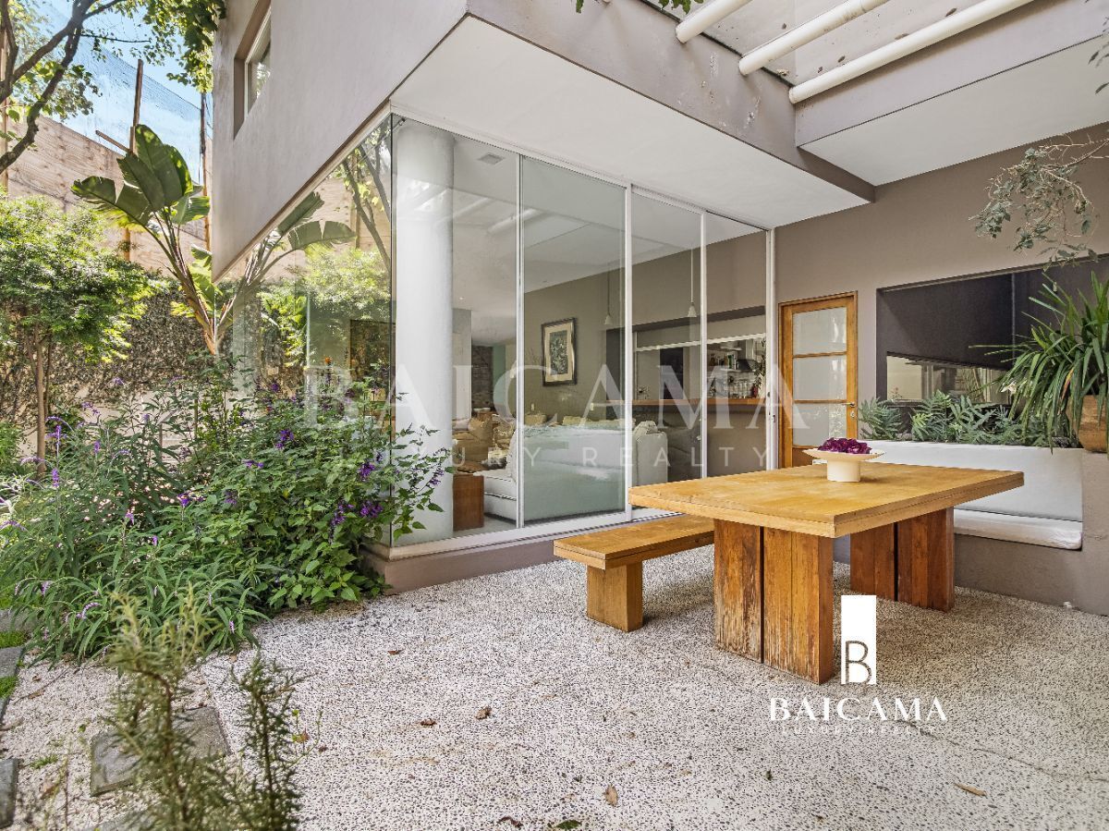
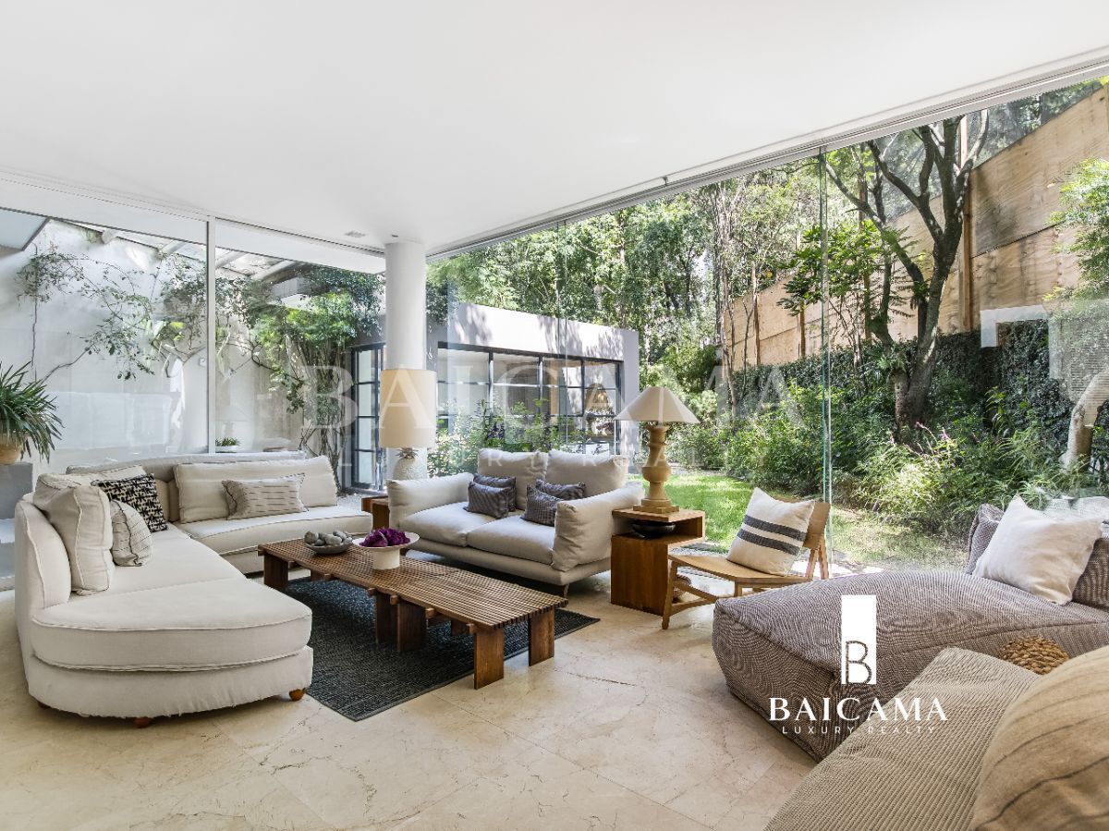

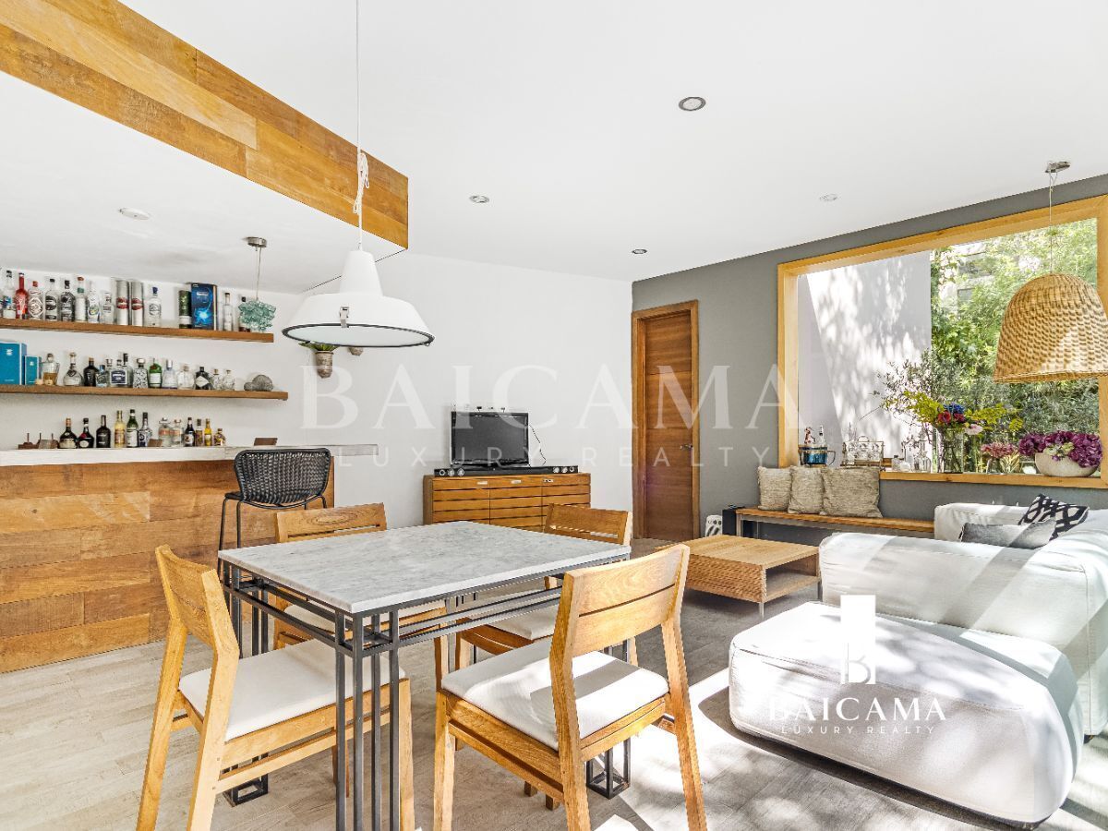

This house is located above Bosques de la Reforma in a condominium with 24/7 security.
The house has 465 m2 of land and 438 m2 of construction developed on two levels.
At the main entrance of the house you find a corridor with natural light that leads you to the family area of the house. On this level there is the very good sized Family Room, the master bedroom with dressing room and its own bathroom and two secondary bedrooms with dressing room and own bathroom. One of the secondary bedrooms has a good-sized balcony with access to a small terrace.
On the ground floor of the house there is a corridor with half a bathroom for visitors, laundry area and service room, as well as a dining room, kitchen integrated through a bar with the living room, which has access to the garden and a covered terrace.
The garden and terrace have access to a social area with a bar, a small room, space for a table for up to 6 people and a full bathroom; this space is ideal for receiving your guests.
Features:
-465 m2 of land
-438 m2 of construction
-3 bedrooms with dressing room and own bathroom and one of these with a balcony.
-Family Room
-Kitchen
-Living room
-Dining room
-Roofed terrace with breakfast area
-Garden
-Social area with integrated bar and space for living room and a table, and full bathroom
- 1 half bathroom
-Service room with dressing room and own bathroom
-Washing area
-3 parking spaces
If you want to know more about this property or would like to know it, contact us by this means, call or WhatsApp.Esta casa se encuentra sobre Bosques de la Reforma en un condominio con seguridad 24/7.
La casa cuenta con 465 m2 de terreno y 438 m2 de construcción desarrollada en dos niveles.
En el acceso principal de la casa te encuentras con un pasillo con luz natural que te lleva al área familiar de la casa. En este nivel se encuentra el Family Room de muy buen tamaño, la recámara principal con vestidor y baño propio y dos recámaras secundarias con vestidor y baño propio. Una de las recámaras secundarias cuenta con un tapanco de buen tamaño con acceso a una pequeña terraza.
En la planta baja de la casa se encuentra un pasillo con medio baño para visitas, área de lavado y cuarto de servicio, así como, comedor, cocina integrada a través de una barra con la sala, la cual cuenta con acceso al jardín y una terraza techada.
El jardín y la terraza tienen acceso a una área social con barra, una pequeña sala, espacio para una mesa de hasta 6 personas y un baño completo; éste espacio es ideal para recibir a tus invitados.
Características:
-465 m2 de terreno
-438 m2 de construcción
-3 Recamaras con vestidor y baño propio y una de éstas con tapanco.
-Family Room
-Cocina
-Sala
-Comedor
-Terraza techada con desayunador
-Jardín
-Área social con bar integrado y espacio para sala y una mesa, y baño completo
- 1 medio baño
-Cuarto de servicio con vestidor y baño propio
-Área de lavado
-3 lugares de estacionamiento
Si quieres saber más sobre esta propiedad o te gustaría conocerla, contáctanos por este medio, llamada o WhatsApp.

