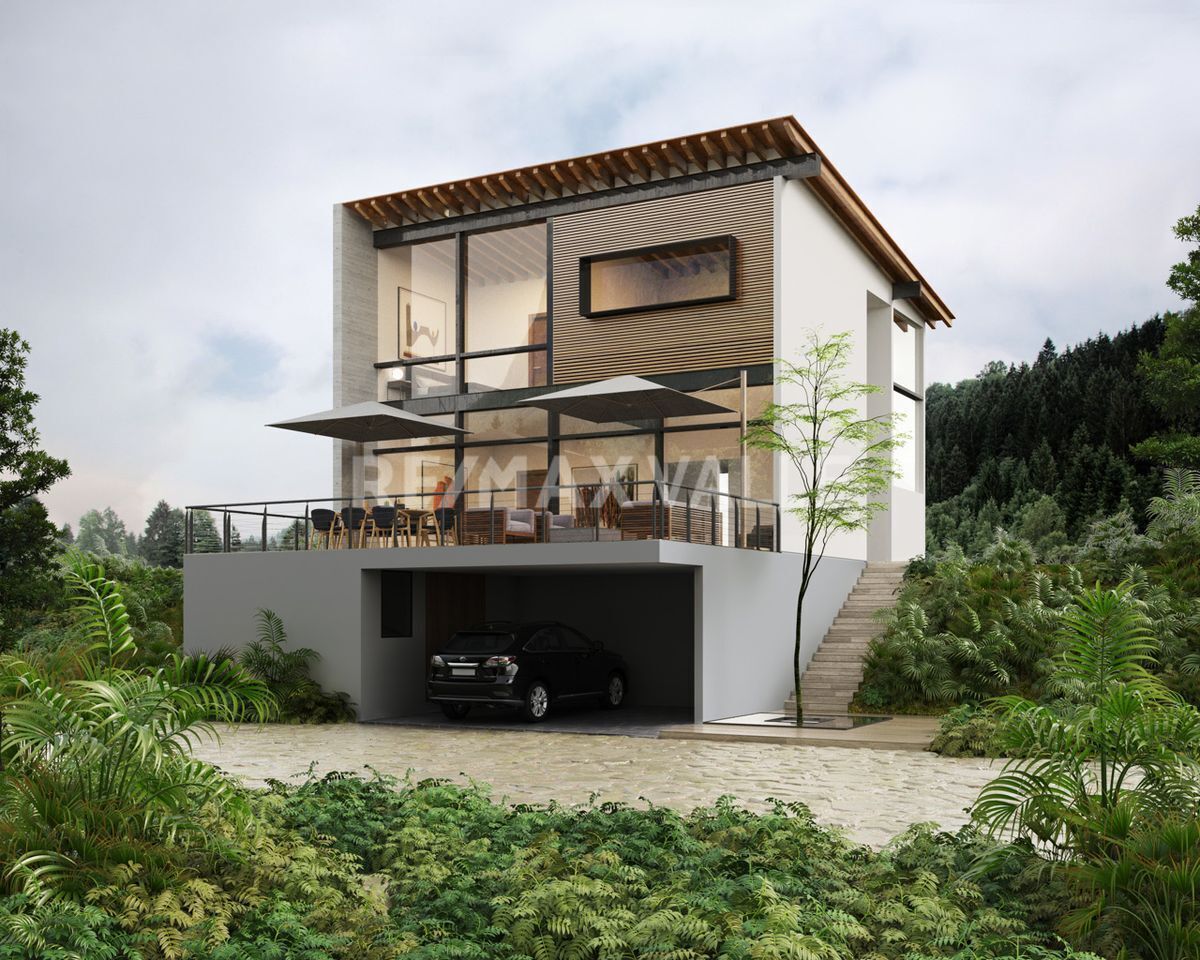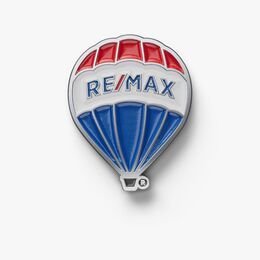





It is a unique place to live, due to its excellent location in the heart of Valle and its contemporary Mexican architectural design by the renowned architectural firm PANCHO + CASILDA GUZMÁN. The property consists of a group of 19 houses built on a plot of 13,000m2 between oyameles and oaks, in which 20% will be allocated to green and common areas with 1 paddle court. The property's contemporary Mexican architecture is distinguished by its integration of textures, colors, contrasts and its sumptuousness and character. It includes finishes with materials from the region such as pine wood, quarry, steel in structural details, high and contrasting walls with exposed concrete textures; decks of high strength, durability and anti-slip properties; as well as large windows to enjoy the outdoor space even from the inside. All the lots are 400m2, with the option of 4 different models of houses ranging from 298m2 to 319m2, all with 1 master bedroom with dressing room and bathroom, 2 secondary bedrooms with private bathroom, hall, living room, dining room, kitchen, large terrace, private green area, 1/2 bathroom in the living room, cellar, laundry room, service room with bathroom, garage for 2 cars. Possible modifications: jacuzzi, additional bedroom, covered terrace. Come and meet him!Es un lugar único para vivir, por su excelente ubicación en el corazón de Valle y su diseño arquitectónico mexicano contemporáneo a cargo del reconocido despacho de arquitectura PANCHO + CASILDA GUZMÁN. La propiedad está integrada por un conjunto de 19 casas construidas en un terreno de 13,000m2 entre oyameles y encinos, en el cual 20% se destinará a áreas verdes y comunes con 1 cancha de padel. La arquitectura mexicana contemporánea de la propiedad se distingue por integrar texturas, colores, contrastes y por su suntuosidad y carácter. Incluye acabados con materiales de la región como madera de pino, cantera, acero en detalles estructurales, muros altos y contrastados con texturas de concreto aparente; decks de alta resistencia, durabilidad y con propiedades antideslizantes; así como grandes ventanales para vivir el espacio exterior incluso desde el interior. Todos los lotes son de 400m2, con opción a 4 modelos diferentes de casas que van desde 298m2 a 319m2, todas con 1 recámara máster con vestidor y baño, 2 recámaras secundarias con baño privado, vestíbulo, sala, comedor, cocina, gran terraza, área privativa verde, 1/2 baño en la estancia, bodega, cuarto de lavado, cuarto de servicio con baño, garage para 2 autos. Posibles modificaciones: jacuzzi, recámara adicional, terraza techada. ¡Ven a conocerlo!
