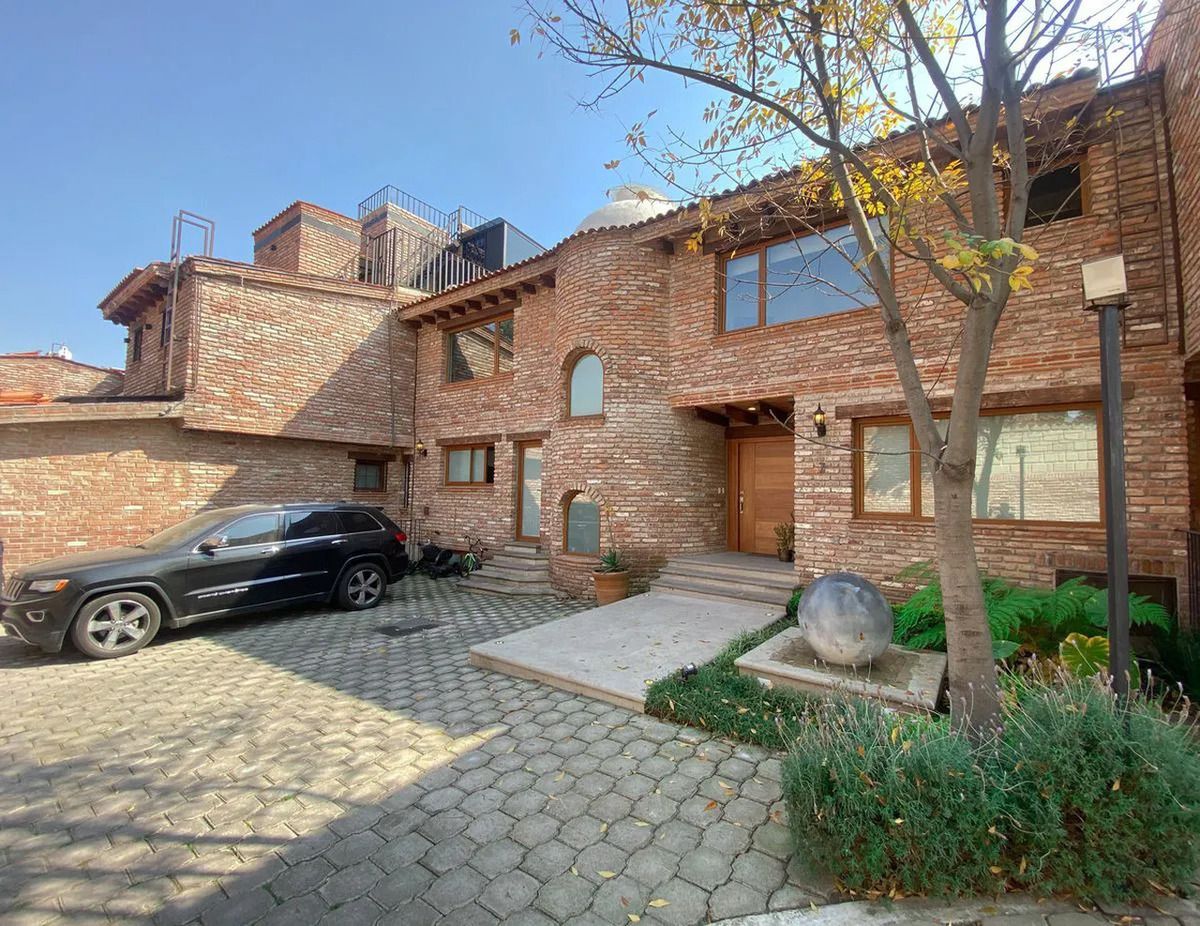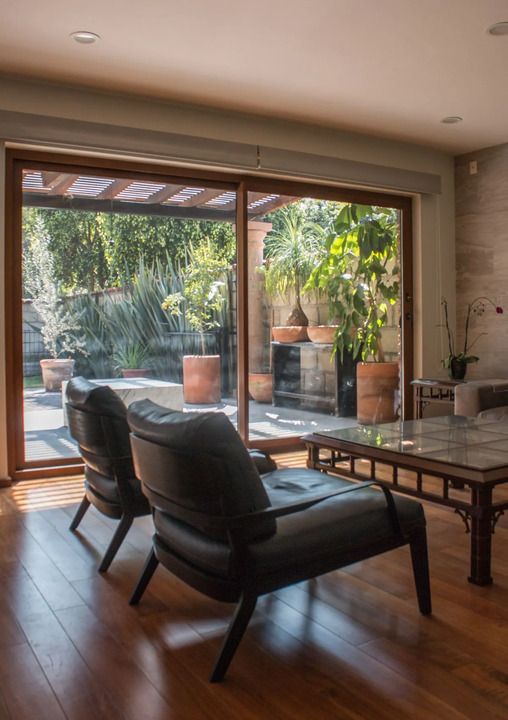





Luxury residence, horizontal condominium of 15 houses, project by Architect Cramer.
Lobby, living-dining room with access to the terrace, study, half bathroom for guests, closed kitchen with granite countertop, pantry, breakfast bar, and access to the terrace which has a grill, work area, and sink.
The terrace is covered with a pergola that allows light to enter. The laundry room is next to the kitchen and has direct access from the parking lot. In the basement level, there is a TV area, gym, and a guest room with a full bathroom and access to the English patio. Through an independent access, you enter the service room with a bathroom. On the second level, there are 3 bedrooms each with a walk-in closet and bathroom, the master bedroom has a balcony and the bathroom has a tub and shower. There is also a more family-oriented TV room. The garden has a paved area and another grassy area. The boundary gives way to a very wooded garden. Parking for 3 or 4 cars.
For privacy notice, complaints, suggestions, or clarifications visit * or write to us at *
South Office *y 6292
The costs and taxes of deed registration and charges related to any type of credit are NOT included in the sale price, as well as the furniture, appliances, and art shown in the photographs.Residencia de lujo, condominio horizontal de 15 casas, proyecto del Arq. Cramer.
Vestíbulo, sala comedor con salida a la terraza, estudio, medio baño de visitas, cocina cerrada con cubierta de granito, despensa, barra desayunador y salida a la terraza que tiene un asador, área de trabajo y tarja.
La terraza esta techada con un pergolado que permite entrar la luz. La lavandería está junto a la cocina y tiene acceso directo del estacionamiento. En el nivel del sótano tiene un área de TV, gimnasio y una recámara de visitas con baño completo y salida al patio inglés. Por un acceso independiente se entra al cuarto de servicio con baño. En el segundo nivel están las 3 recámaras cada una con vestidor y baño, la principal tiene balcón y el baño tiene tina y regadera. También hay una sala de tv más familiar. El jardín tiene una zona adoquinada y otra de pasto. La colindancia da una jardín muy arbolado. Estacionamiento para 3 o 4 autos.
Para aviso de privacidad, quejas, sugerencias o aclaraciones visita * o escríbenos a *
Oficina Sur *y 6292
Los gastos e impuestos de escrituración y cargos relacionados por algún tipo de crédito NO están incluidos en el costo de venta, así como el mobiliario, electrodomésticos y arte que se muestran en las fotografías.
San Jerónimo Lídice, La Magdalena Contreras, Ciudad de México

