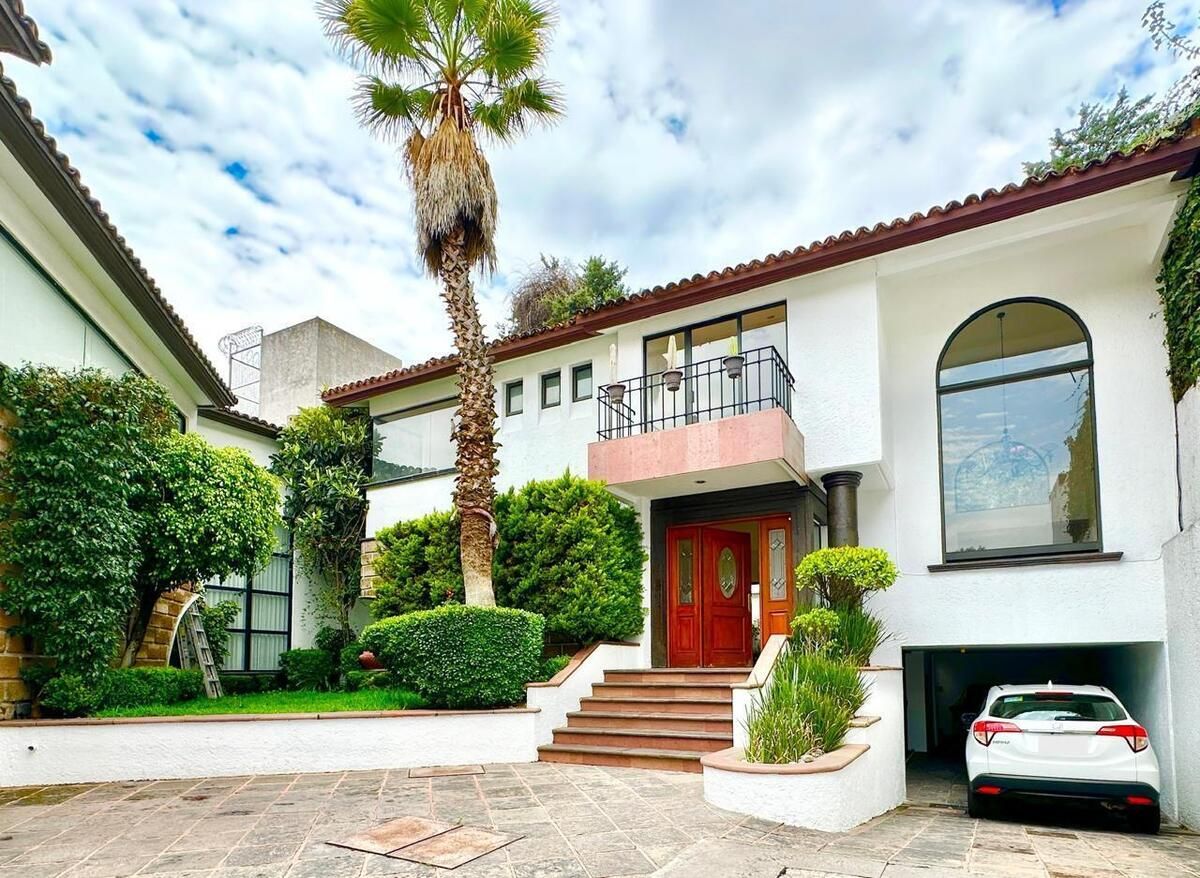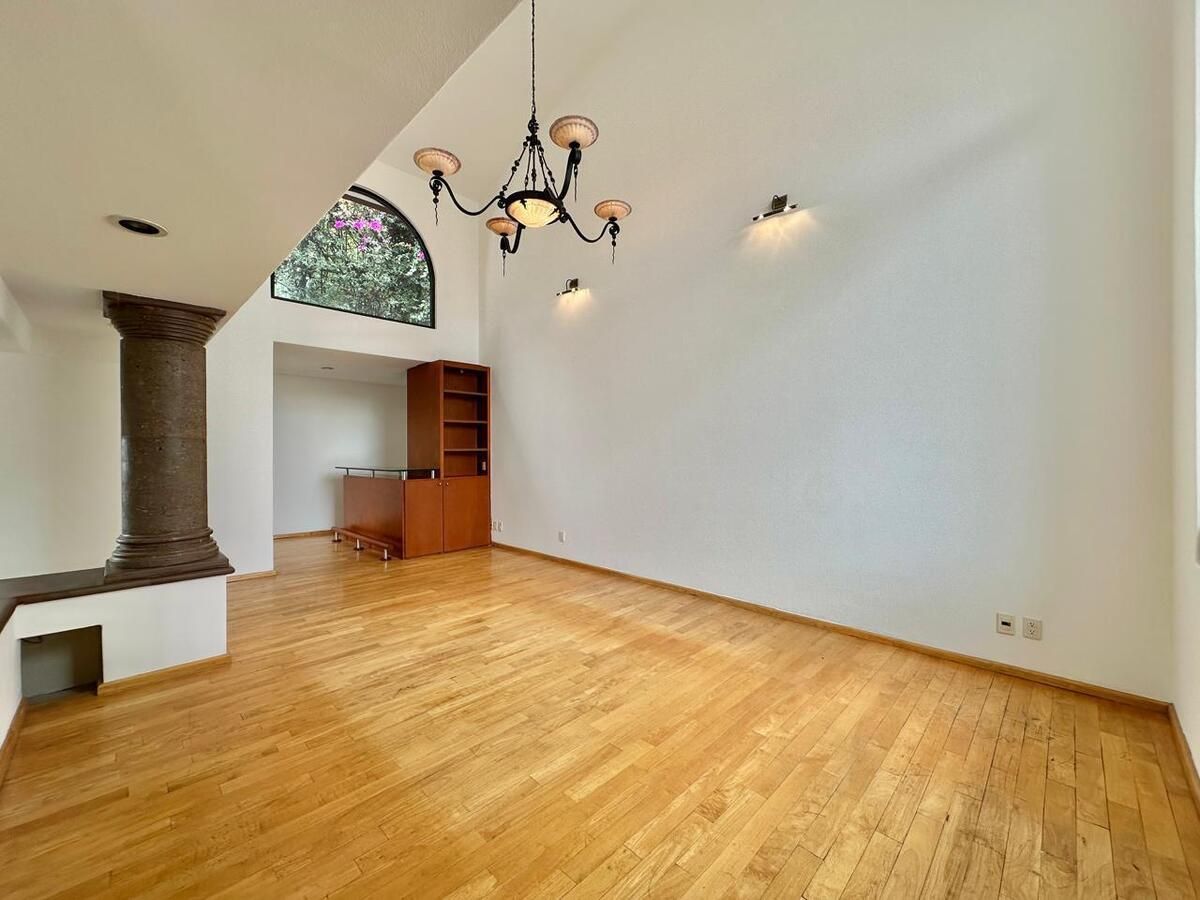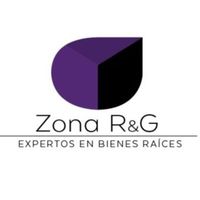





House in a condominium with a plot of 226 m² and a construction of 234 m².
It has a front garden and a terrace at the back of the house.
Distributed over two levels:
- On the ground floor, there is an access hall, a half bathroom for guests, a living room and dining room with access to the terrace, a social lounge with a half bathroom, a kitchen with a pantry, a laundry patio, a laundry room, and a service room with a full bathroom.
It has two covered parking spaces in line and a third independent space at the front, as well as a storage-type closet in the garage.
- On the upper floor, there is a TV area and three bedrooms, each with a bathroom and dressing room.
The orientation allows for morning light to enter at the front (southeast) and in the afternoon at the back (northeast).
The finishes include tiles in the dining room, kitchen, and service areas, laminated flooring in the living room, bedrooms, and TV area, aluminum frames in showers, and a fitted kitchen with a formica countertop.
The property tax is $1,407 bimonthly (2025)
The cost of water depends on consumption.
The house is available and the documentation is in order for sale.
It does not have common amenities.
For privacy notice, complaints, suggestions, or clarifications visit www.zrygbienesraices.com, or write to us at privacidad@zrygbienesraices.com
Office Pte. 55 43236307
The costs and taxes of the deed and related charges for any type of credit are NOT included in the sale price, as well as the furniture, appliances, and art shown in the photographs.
Payment can be made with personal resources or with a mortgage credit from any public or private institution, subject to the negotiation reached by the parties in the sale and the policies of the corresponding institution.
In credit operations, the total cost will be determined based on the variable amounts of credit concepts and notarial expenses.
NOM-247Casa en condominio con terreno de 226 m² y construcción de 234 m².
Cuenta con jardín frontal y terraza en la parte posterior de la casa.
Distribuida en dos niveles:
- En planta baja se encuentra el vestíbulo de acceso, medio baño para visitas, sala y comedor con salida a la terraza, salón social con medio baño, cocina con alacena, patio de tendido, lavandería y cuarto de servicio con baño completo.
Dispone de dos lugares de estacionamiento techados en línea y un tercer cajón independiente al frente, así como un clóset tipo bodega en cochera.
- En planta alta hay un área de TV y tres recámaras, cada una con baño y vestidor.
La orientación permite entrada de luz por la mañana en el frente (suroriente) y por la tarde en la parte posterior (noreste).
Los acabados incluyen loseta en comedor, cocina y áreas de servicio, piso laminado en sala, recámaras y área de TV, canceles de aluminio en regaderas y cocina integral con barra de formaica.
El predial es de $1,407 bimestrales (2025)
El costo de agua depende del consumo.
La casa está disponible y la documentación en orden para su venta.
No cuenta con amenidades comunes.
Para aviso de privacidad, quejas, sugerencias o aclaraciones visita www.zrygbienesraices.com, o escríbenos a privacidad@zrygbienesraices.com
Oficina Pte. 55 43236307
Los gastos e impuestos de escrituración y cargos relacionados por algún tipo de crédito NO están incluidos en el costo de venta, así como el mobiliario, electrodomésticos y arte que se muestran en las fotografías.
El pago podrá realizarse con recursos propios o con crédito hipotecario de cualquier institución, pública o privada, sujeto a la negociación que lleguen las partes de la compraventa y a las políticas de la institución correspondiente.
En las operaciones de crédito el costo total se determinará en función de los montos variables de conceptos de crédito y gastos notariales.
NOM-247

