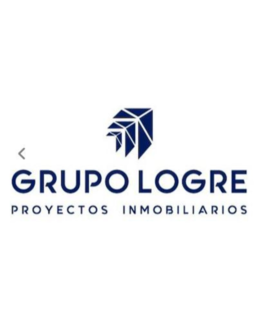





Located in the north of the city of Mérida, within the areas with the highest appreciation.
MODEL A $4,250,000
LAND: 169.85M2
CONSTRUCTION: 205M2
GROUND FLOOR
- Covered concrete garage and louvered pergola for 2 vehicles.
- Service room with full bathroom and laundry area.
- Access hall.
- Stair area with block walls.
- Kitchen with Breakfast Bar.
- Pantry area (Does not include carpentry).
- Living | Dining room.
- ½ guest bathroom shared with terrace.
- Service hallway.
- Terrace area.
- Green areas.
- Pool.
- Storage room.
UPPER FLOOR
- Master bedroom with walk-in closet area (Does not include carpentry), full bathroom, and balcony.
- Bedroom 2 with space for two single beds and study area with walk-in closet area (Does not include carpentry) and full bathroom.
- Linen closet (Does not include carpentry).
- Laundry and drying area.
- Common balcony area.
- Prepared to build a 3rd bedroom.
MODEL B
LAND: 169.85M2
CONSTRUCTION: 229.32M2
GROUND FLOOR
- Covered concrete garage and louvered pergola for 2 vehicles.
- Service room with full bathroom and laundry area.
- Access hall.
- Stair area with block walls.
- Kitchen with Breakfast Bar.
- Pantry area (Does not include carpentry).
- Living | Dining room.
- ½ guest bathroom shared with terrace.
- Service hallway.
- Terrace area.
- Green areas.
- Pool.
- Storage room.
UPPER FLOOR
- Master bedroom with walk-in closet area (Does not include carpentry), full bathroom, and balcony.
- Bedroom 2 with space for two single beds and study area with walk-in closet area (Does not include carpentry) and full bathroom.
- Linen closet (Does not include carpentry).
- Laundry and drying area.
- Common balcony area.
- Prepared to build a 3rd bedroom.
COMMON AREAS
* Service area:
- Garbage collection area with access from the development
- Transformer area and hidden meters
* Access:
- Vehicle access area with electric gate
- Controlled pedestrian access area with gate and intercom to each villa
* Interactive spots:
- Children's play area
- Social seating area
- Bicycle station area
* Landscape design in green areas.
* Irrigation system.
* Architectural lighting design.
* Pedestrian walkways.Ubicado en el norte de la ciudad de Mérida, dentro de las zonas con mayor plusvalía.
MODELO A $4,250,000
TERRENO: 169.85M2
CONSTRUCCION: 205M2
PLANTA BAJA
- Cochera techada de concreto y apergolado tipo louver para 2 vehículos.
- Cuarto de servicio con baño completo y área de lavado.
- Vestíbulo de acceso.
- Área de escalera con muros de block.
- Cocina con Barra Desayunador.
- Área de Alacena (No incluye carpintería).
- Sala | Comedor.
- ½ baño de visitas compartido con terraza.
- Pasillo de servicio.
- Área de terraza.
- Áreas de verdes.
- Alberca.
- Bodega.
PLANTA ALTA
- Recámara principal con área de clóset vestidor (No incluye carpintería), baño completo y balcón.
- Recámara 2 con espacio para dos camas individuales y área de estudio con área de clóset vestidor (No incluye carpintería) y baño completo.
- Closet de blancos (No incluye carpintería).
- Área de lavado y tendido.
- Área de balcón en común.
- Preparado para construir una 3ra recamara.
MODELO B
TERRENO: 169.85M2
CONSTRUCCION: 229.32M2
PLANTA BAJA
- Cochera techada de concreto y apergolado tipo louver para 2 vehículos.
- Cuarto de servicio con baño completo y área de lavado.
- Vestíbulo de acceso.
- Área de escalera con muros de block.
- Cocina con Barra Desayunador.
- Área de Alacena (No incluye carpintería).
- Sala | Comedor.
- ½ baño de visitas compartido con terraza.
- Pasillo de servicio.
- Área de terraza.
- Áreas de verdes.
- Alberca.
- Bodega.
PLANTA ALTA
- Recámara principal con área de clóset vestidor (No incluye carpintería), baño completo y balcón.
- Recámara 2 con espacio para dos camas individuales y área de estudio con área de clóset vestidor (No incluye carpintería) y baño completo.
- Closet de blancos (No incluye carpintería).
- Área de lavado y tendido.
- Área de balcón en común.
- Preparado para construir una 3ra recamara.
AREAS COMUNES
* Área de servicio:
- Área de recolección de basura con acceso desde el desarrollo
- Área de transformador y medidores ocultos
* Accesos:
- Área de acceso vehicular con portón eléctrico
- Área de acceso peatonal controlado con reja e interfon a cada villa
* Spots interactivos:
- Área de juegos infantiles
- Área de Sillas de convivencia
- Área de estación de bicicletas
* Diseño de paisaje en áreas verdes.
* Sistema de riego.
* Iluminación con diseño arquitectónico.
* Andadores peatonales.
