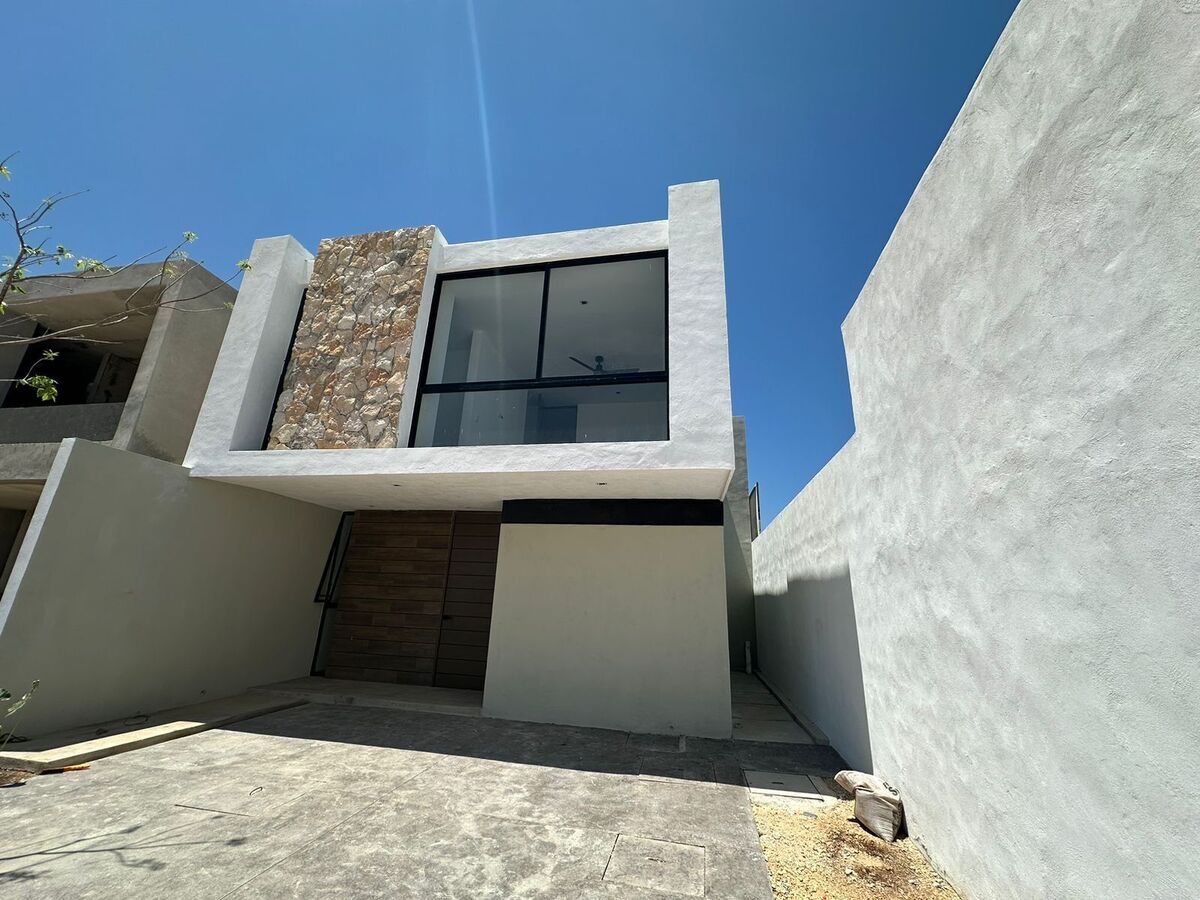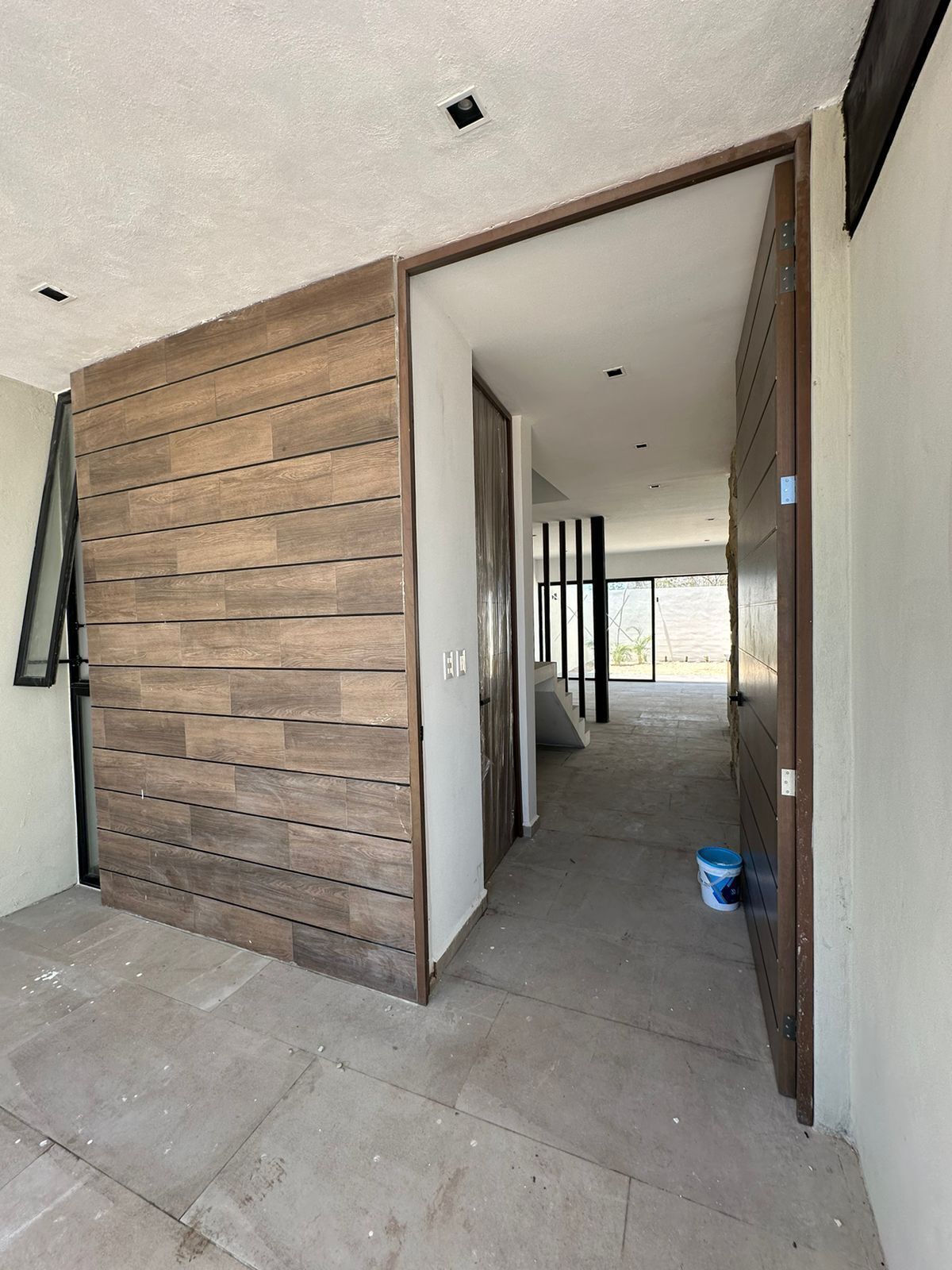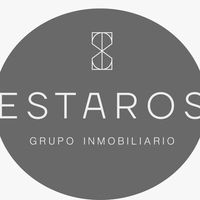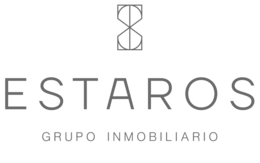





GROUND FLOOR:
• Garage for 2 uncovered cars
• Living room
• Dining room
• Kitchen with cabinetry in lower drawers.
• Half bathroom for guests.
• Service room with bathroom
• Pool
• Terrace
UPPER FLOOR:
• Secondary bedroom 1
• Secondary bedroom 2
• Shared full bathroom for secondary bedrooms
• Master bedroom with full bathroom and walk-in closet
INCLUDES:
• Gas grill.
• Cistern 1.5m3 (1,500 liters)
AMENITIES:
• Clubhouse
• Booth with 24/7 security
• Trash area.
• Exterior lighting.
• Vegetation.
• Individual walls.
• Service corridor
• Striped concrete streets.
• 10 parking spaces for visitors
CREDIT: OWN RESOURCES AND BANK LOANS
DELIVERY DATE: OCTOBER 2024
*Images MODEL HOUSE
*Consult characteristics and details with your advisor.
*The total price will be determined based on the variable amounts of credit and notarial concepts that must be consulted with the promoters in accordance with the provisions of NOM-247-SE202PLANTA BAJA:
• Cochera para 2 autos no techada
• Sala
• Comedor
• Cocina con carpintería en gavetas inferiores.
• Medio baño de visitas.
• Cuarto de servicio con baño
• Piscina
• Terraza
PLANTA ALTA:
• Recamara secundaria 1
• Recamara secundaria 2
• Baño completo compartido para recamaras secundarias
• Recamara principal con baño completo y closet vestidor
INCLUYE:
• Parrilla de gas.
• Cisterna 1.5m3 (1,500litros)
AMENIDADES:
• Casa Club
• Caseta con vigilancia 24/7
• Área de basura.
• Iluminación exterior.
• Vegetación.
• Muros individuales.
• Pasillo de servicio
• Calles de concreto rayado.
• 10 cajones de estacionamiento para visitas
CREDITO: RECURSO PROPIOS Y CRÉDITOS
BANCARIOS
FECHA ENTREGA: OCTUBRE 2024
*Imágenes CASA MUESTRA
*Consulta características y detalles con tu asesor.
*El precio total se determinará en función de los montos variables de conceptos de crédito y notariales que deben ser consultados con los promotores de conformidad con lo establecido en la NOM-247-SE202

