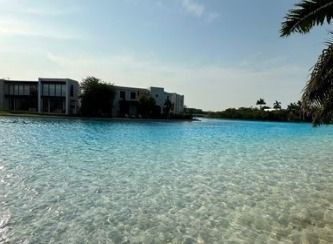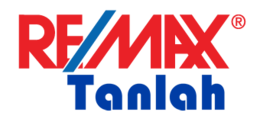





Spectacular residence facing the exclusive Kanah lake in Yucatán Country Club.
Three-story house for sale located in one of the most privileged areas of Mérida, with easy access to Progreso highway and Temozón. The private community has the following amenities:
-Fitness Center. -Courts of different surfaces. -Sports and recreational pools. -Golf, swimming, tennis, paddle academies, etc. -The best golf course designed by Jack Nicklaus. -Specialty restaurant. -Snack bar.
Below is the distribution of the house:
-Garage for 4 covered cars - Spacious living-dining room with lake view - Fully equipped kitchen, breakfast area. - Bedroom on the ground floor with private bathroom and walk-in closet. - Double-height entrance hall - Pool with terrace and large garden.
UPPER FLOOR - Master bedroom with large walk-in closet, outdoor jacuzzi. Large terrace with lake view. - 2 bedrooms with walk-in closet and full bathroom - Open TV room THIRD FLOOR Rooftop of 90 m2 - Service room - Laundry - Guest bathroom - Terraces with outdoor jacuzzi, sunbathing area.
AMENITIES:
· Balcony · Covered parking · Easy parking · Waterfront · Garage · Garden · Patio · Roof garden · Terrace · Water view · Air conditioning · Furnished · Storage room · Kitchen · Equipped kitchen · Service room · Study · Private subdivision · Doorman · 24-hour security · Pool · Children's play area · Tennis court · Gym · Jacuzzi · Multipurpose room
The images are for illustration purposes and may vary from the final product.
Provide your advisor with the key RCV640448-149Espectacular residencia frente al exclusivo lago de Kanah en Yucatán Country Club.
Casa de tres pisos en venta ubicado en una de las zonas más privilegiadas de Mérida, con acceso fácil a carretera progreso y Temozón. La privada cuenta con las siguientes amenidades :
-Centro Fitness. -Canchas de diferentes superficies. -Albercas deportivas y recreativas. -Academias de golf, natación, tenis, pádel, etc. -El mejor campo de golf diseñado por Jack Nicklaus. -Restaurante de especialidad. -Snack bar.
A continuación se presenta la distribución de la casa:
-Garage para 4 autos techados - Amplia Sala comedor con vista al lago -Cocina completamente equipada, desayunador. - Recámara en Planta Baja con baño propio y closet vestidor. - Recibidor a doble altura - Alberca con Terraza y amplio jardín.
PLANTA ALTA - Recámara principal con amplio closet vestidor, jacuzzi exterior. Amplia terraza con vista al lago. - 2 habitaciones con closet vestidor y baño completo - Sala de tv abierta TERCER PISO Rooftop de 90 m2 - Cuarto de servicio - Lavandería - Baño de visitas - Terrazas con jacuzzi exterior, asoleadero.
AMENIDADES:
· Balcón · Estacionamiento techado · Facilidad para estacionarse · Frente al agua · Garaje · Jardín · Patio · Roof garden · Terraza · Vista al agua · Aire acondicionado · Amueblado · Bodega · Cocina · Cocina equipada · Cuarto de servicio · Estudio · Fraccionamiento privado · Portero · Seguridad 24 horas · Alberca · Área de juegos infantiles · Cancha de tenis · Gimnasio · Jacuzzi · Salón de usos múltiples
Las imágenes son con propósito de ilustración y pueden variar del producto final.
Proporcione a su asesor la clave RCV640448-149

