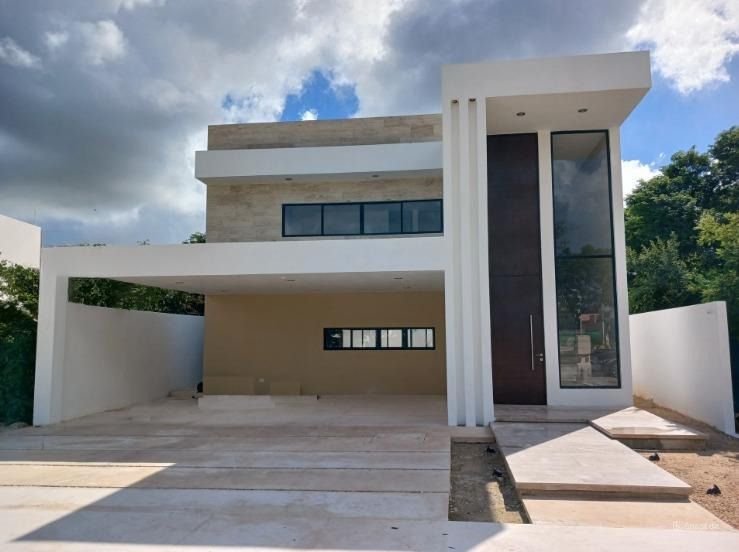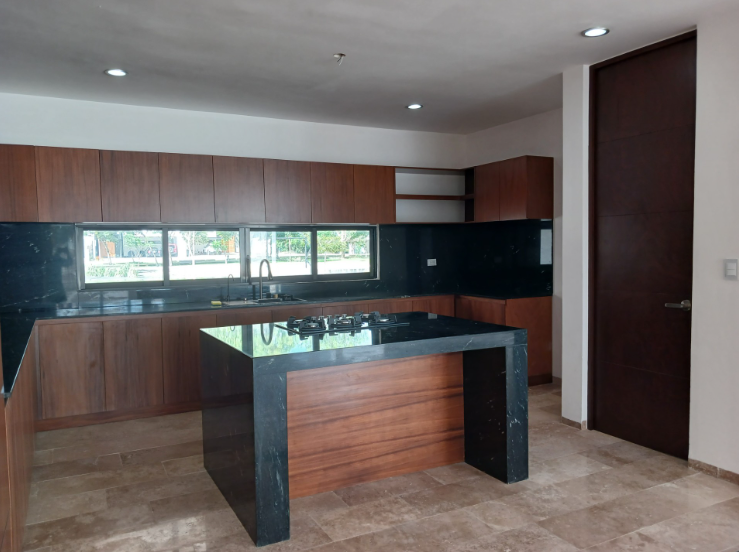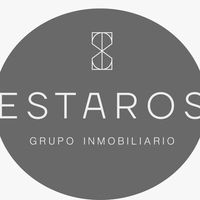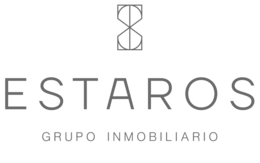





House with architectural design that prioritizes space and views. Designed with great functionality and versatility. Located in front of a park, with a north-south orientation.
GROUND FLOOR:
• Garage for 3 covered cars and 3 uncovered.
• Gardens in the front and back.
• Entrance and foyer with double height.
• 2 staircases. (Main and Service)
• Dining room and living room with large windows and view of the garden.
• Bedroom / Study / TV Room / Bar. (Room designed to be used as desired.)
• Full bathroom with interior and exterior access.
• Large covered terrace.
• Integral kitchen with island and granite countertops.
• Pantry.
Swimming pool of 4 x 6.
• 2 Storage rooms or storage areas.
UPPER FLOOR:
• Master bedroom 6 x 4, with double sink bathroom, and large walk-in closet.
• Secondary bedroom 1 with bathroom and walk-in closet.
• Secondary bedroom 2 with bathroom and walk-in closet.
• Service room with bathroom.
• Laundry room.
INCLUDES:
• Integral kitchen with parota wood cabinetry, countertops, and granite island with grill.
• Reverse osmosis system in the kitchen.
• Wooden closet in all rooms.
• Garden in the front and back.
• Submersible pump in the well.
• Rotoplas cistern of 2,800 liters, with submersible pump and automated start.
• Rotoplas tank of 1,100 liters with pressurizing equipment and automatic filling.
• Self-cleaning Rotoplas biodigester of 1,300 liters.
*Images taken July 2024
*Consult characteristics and details with your advisor.
*The total price will be determined based on the variable amounts of credit and notarial concepts that must be consulted with the promoters in accordance with the provisions of NOM-247-SE2021.Casa con diseño arquitectónico que privilegia los espacios y las
vistas. Diseñada con gran funcionalidad y versatilidad.
Ubicada frente a parque, y con orientación norte-sur.
PLANTA BAJA:
• Cochera para 3 autos techados y 3 sin techo.
• Jardines al frente y atrás.
• Entrada y recibidor a doble altura.
• 2 escaleras. (Principal y de Servicio)
• Comedor y sala con amplios ventanales y vista al jardín.
• Recamara / Estudio / Sala T.V / Bar. (Pieza diseñada para
poder ser utilizada según se desee.)
• Baño completo con acceso interior y exterior.
• Amplia terraza techada.
• Cocina integral con isla y encimeras de granito.
• Alacena.
Piscina de 4 x 6.
• 2 Bodegas o áreas de almacenamiento.
PLANTA ALTA:
• Recamara principal 6 x 4, con baño de doble lavabo, y
amplio closet vestidor.
• Recamara secundaria 1 con baño y closet vestidor
• Recamara secundaria 2 con baño y closet vestidor
• Cuarto de servicio con baño.
• Cuarto de lavado.
INCLUYE:
• Cocina integral con carpintería de madera parota, mesetas
e isla de granito con parrilla
• Sistema de osmosis inversa en cocina.
• Closet de madera en todas las habitaciones.
• Jardín al frente y atrás.
• Bomba sumergible en pozo.
• Cisterna Rotoplas de 2,800 lts, con bomba sumergible y
arranque automatizado.
• Tinaco Rotoplas de 1,100 lts. con equipo presurizador y
llenado automático.
• Biodigestor Rotoplas autolimpliable de 1,300 lts.
*Imágenes tomadas julio 2024
*Consulta características y detalles con tu asesor.
*El precio total se determinará en función de los montos variables de conceptos de crédito y notariales que deben ser consultados con los promotores de conformidad
con lo establecido en la NOM-247-SE2021

