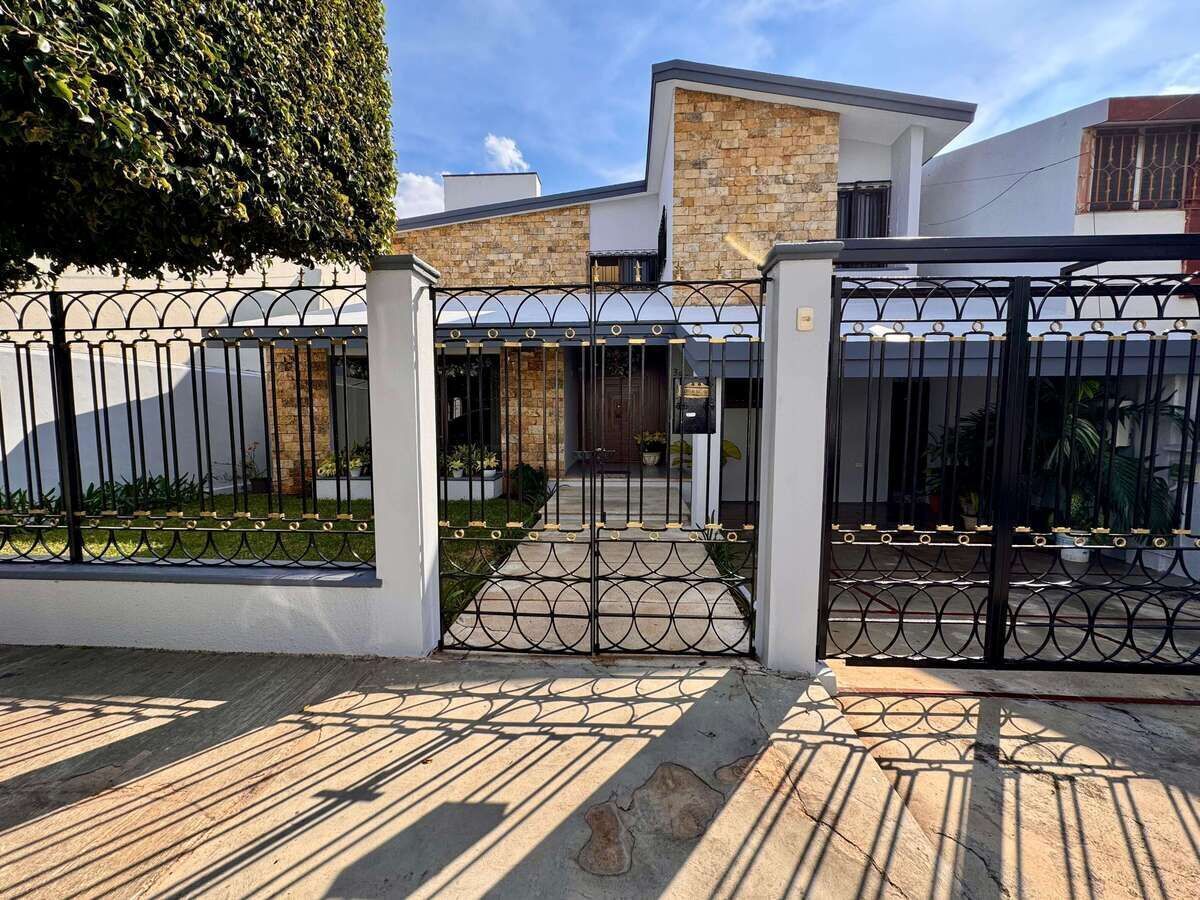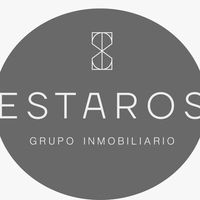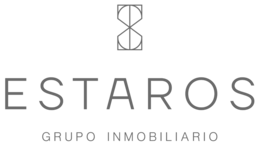





GROUND FLOOR:
• Facade with regional stone and wrought iron gate
• Garage for 2 small cars or 1 large car (space to park 2 more cars outside)
• Front garden
• Hall
• Living room
• Dining room
• Guest bathroom
• Uncovered terrace
• Pool
• Service room with bathroom and laundry room
• Kitchen with pantry
• Bedroom 1 studio type with its own bathroom
UPPER FLOOR:
• Reception with linen closet
• Master bedroom with walk-in closet, bathroom, and balcony
• 3 secondary bedrooms
• Secondary bedrooms
• Shared full bathroom
INCLUDES:
• 16 solar panels
• Mini-split air conditioners
• Fans
• Curtains
• Mosquito nets
• Heater
• Stationary tank
DELIVERY DATE: IMMEDIATE
PAYMENT METHOD: OWN RESOURCES AND BANKING
*Images taken FEBRUARY 2025
*Consult characteristics and details with your advisor.
*The total price will be determined based on the variable amounts of credit and notarial concepts that must be consulted with the promoters in accordance with the provisions of NOM-247-SE2021.PLANTA BAJA:
• Fachada con piedra de la región y portón de herrería
• Cochera para 2 autos pequeños o 1 grande (espacio para estacionar 2 autos más afuera)
• Jardín al frente
• Vestíbulo
• Sala
• Comedor
• Baño de visitas
• Terraza sin techar
• Alberca
• Cuarto de servicio con baño y cuarto de lavado
• Cocina con alacena
• Recámara 1 tipo estudio con baño propio
PLANTA ALTA:
• Recibidor con closet de blancos
• Recámara principal con closet vestidor, baño y balcón
• Recámaras secundaria 3
• Recámaras secundaria
• Baño completo compartido
INCLUYE:
• 16 paneles solares
• Climas minisplit
• Ventiladores
• Cortinas
• Mosquiteros
• Calentador
• Tanque estacionario
FECHA DE NETREGA: INMEDIATA
FORMA DE PAGO: RECURSO PROPIO Y BANCARIO
*Imágenes tomadas FEBRERO 2025
*Consulta características y detalles con tu asesor.
*El precio total se determinará en función de los montos variables de conceptos de crédito y notariales que deben ser consultados con los promotores de conformidad con lo establecido en la NOM-247-SE2021

