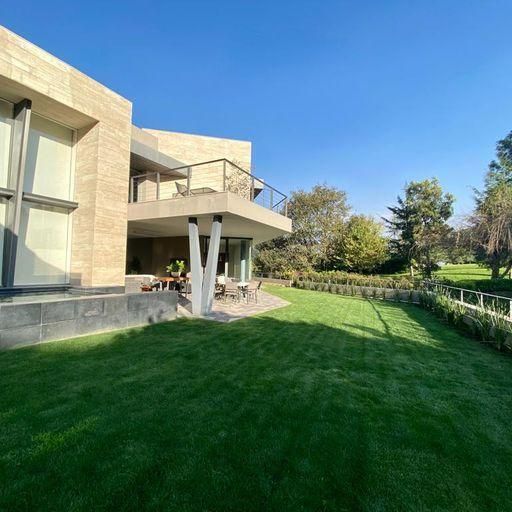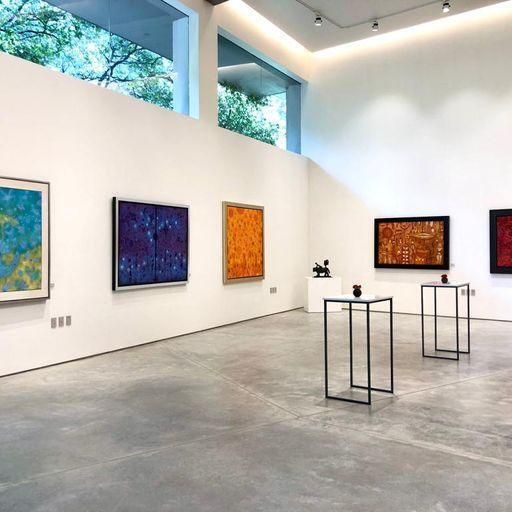





This magnificent Residence built in 2017 is practically new and is located at the height of the eighth hole of the golf course. It is a project by the renowned firm Carranza and Ruíz Architects. ATTENTION INVESTORS!!
It is a contemporary style house with an elevator and beautiful views of the golf course and the forest.
The garage, at street level, has capacity to park up to 12 cars. In it, there is the site and the machine room. It also has a large storage room and a rest room for drivers or escorts. On this same level is the service area, which has two spacious bedrooms, a bathroom, and a rest and television room. The laundry and ironing area has large cabinets for storage. In the patio, there is a trash room and another room for pets. There is a full service bathroom for drivers or escorts. The service area has independent access to the street. At the upper part of the patio, there is a gardening storage room and a guest bathroom for use during events in the garden.
On the first level, we have the common areas. The living room has triple height and a large window with a view of a water mirror and the forest of the golf course. The dining room is cozy and private. The kitchen has high-end appliances from the German brand Miele. (Electric oven, steam oven, warming drawer, dishwasher, refrigerator, freezer, and wine cellar). It has a large breakfast area with a big window towards the garden. The kitchen has two pantries, one for groceries and another for dishes, cutlery, and table linens.
In the garden, there is a large terrace to accommodate a living room and dining room.
The bedrooms on the first level are very spacious, each with a dressing room and bathroom. The bedrooms have air conditioning and heating systems. There is a reading and/or cinema room. The elegant library is double height and connects by a designer staircase to the office located on the second level.
On the second floor, we have a large television room, which extends to a cantilevered terrace with spectacular views of the field. This area has a guest bathroom. The third bedroom with terrace is on this floor, it has a large dressing room and bathroom.
In the basement, a magnificent and spacious area was created to house an art gallery; however, it can be used for various purposes: event hall, gym, creating a loft, play area for children and young people. There is a large office, kitchen, and bathroom, as well as two large storage rooms. The area has underfloor heating. Both this unique space and the Garden have independent entrances and services from the house and private access to the forest, which facilitates the organization of private family events without the need to access the services of the house. The parking accommodates about 10 vehicles in a closed space where the drivers' room, data servers, pump room, and cisterns, as well as additional storage rooms, are located. For any information, contact Lic. Diego Díaz de Cossio at 5538513744.Esta magnífica Residencia construida en el año 2017 esta prácticamente nueva y se ubica a la altura del hoyo ocho del campo de golf. Se trata de un proyecto del afamado despacho Carranza y Ruíz Arquitectos. ATENCION INVERSIONISTAS!!
Es una casa de estilo contemporáneo con elevador y hermosas vistas al campo de golf y al bosque.
El garage, a nivel de la calle, tiene capacidad para estacionar hasta 12 automóviles. En éste se encuentran el site y el cuarto de máquinas. También tiene una amplia bodega y cuarto de descanso para choferes o escoltas. En este mismo nivel se ubica el área de servicio, que cuenta con dos amplias recámaras, un baño y una sala de descanso y televisión. El área de lavado y planchado tiene amplios armarios para guarda. En el patio hay un cuarto de basura y otro cuarto más para las mascotas. Hay un baño completo de servicio para choferes o escoltas. El área de servicio tiene acceso independiente a la calle. En la parte alta del patio hay una bodega de jardinería y un baño de visitas para uso de eventos en el jardín.
En el primer nivel tenemos las áreas comunes. La sala tiene triple altura y un amplio ventanal con vista a un espejo de agua y al bosque del campo de golf. El comedor es acogedor y privado. La cocina tiene electrodomésticos de alta gama de la marca alemana Miele. (Horno eléctrico, horno de vapor, calientaplatos, lavavajillas, refrigerador, congelador y cava de vinos). Tiene un amplio espacio de ante-comedor con un gran ventanal hacia el jardín. La cocina cuenta con dos alacenas, una para despensa y otra para vajillas, cubertería y mantelería.
En el jardín hay una amplia terraza para albergar una sala y comedor.
Las habitaciones del primer nivel son muy amplias, cada una con vestidor y baño. Las habitaciones tienen sistema de aire acondicionado y calefacción. Hay una sala de lectura y/o cine. La elegante biblioteca es de doble altura y conecta por una escalera de diseño con el despacho que se encuentra en el segundo nivel.
En el segundo piso tenemos un amplio cuarto de televisión, que se extiende hacia una terraza volada con espectaculares vistas al campo. Esta área cuenta con un baño de visitas. La tercera recámara con terraza está en esta planta, tiene un amplio vestidor y baño.
En el sótano se creó un magnífico y amplio espacio para albergar una galería de arte, sin embargo, puede destinarse para diversos usos: salón de eventos, gimnasio, crear un loft, área de juegos para niños y jóvenes. Hay una amplia oficina, cocina y baño, además de dos grandes bodegas. El área cuenta con calefacción radial. Tanto este espacio único como el Jardín, tienen entradas y servicios independientes de la casa y acceso privado al bosque, lo que facilita la organización de eventos familiares privados sin necesidad de acceder a los servicios de la casa. El estacionamiento alberga a cerca de 10 vehículos en un espacio cerrado donde se encuentran el cuarto de choferes, los servidores de datos, cuarto de bombas y cisternas, así como bodegas adicionales. Para cualquier información comunícate con el Lic. Diego Díaz de Cossio al 5538513744.
