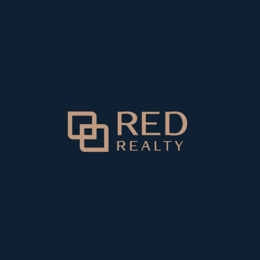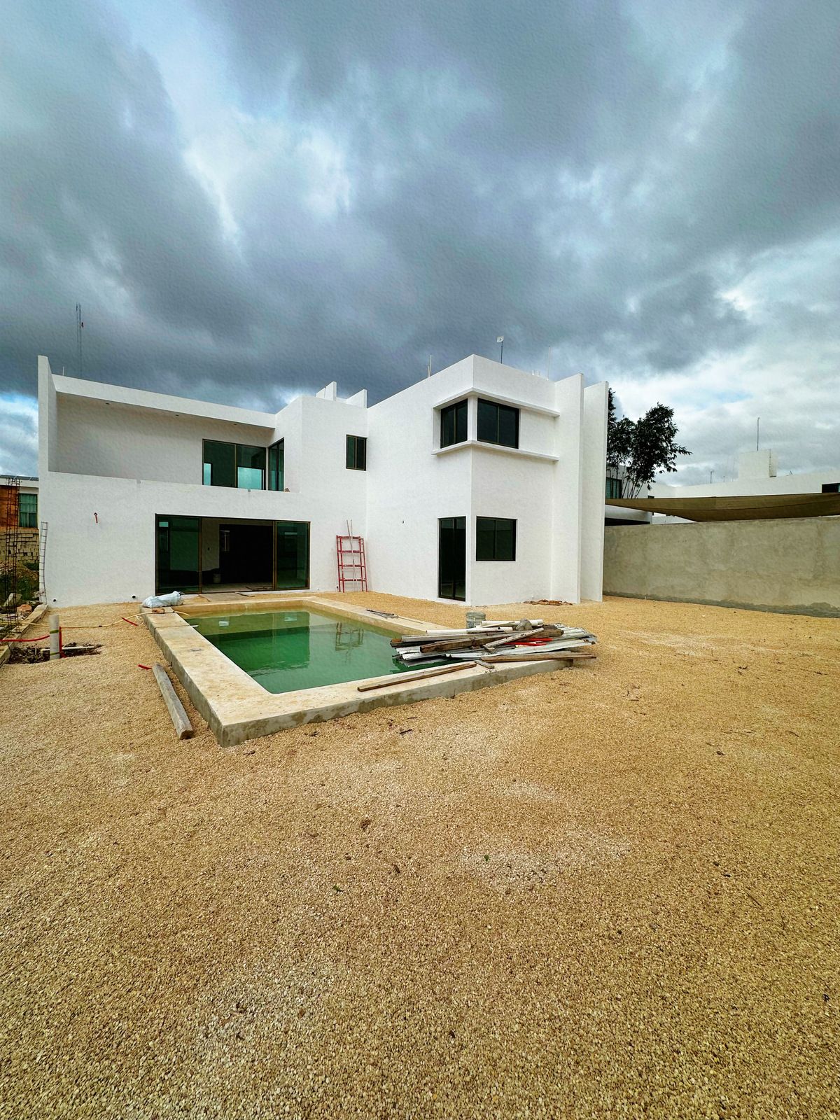
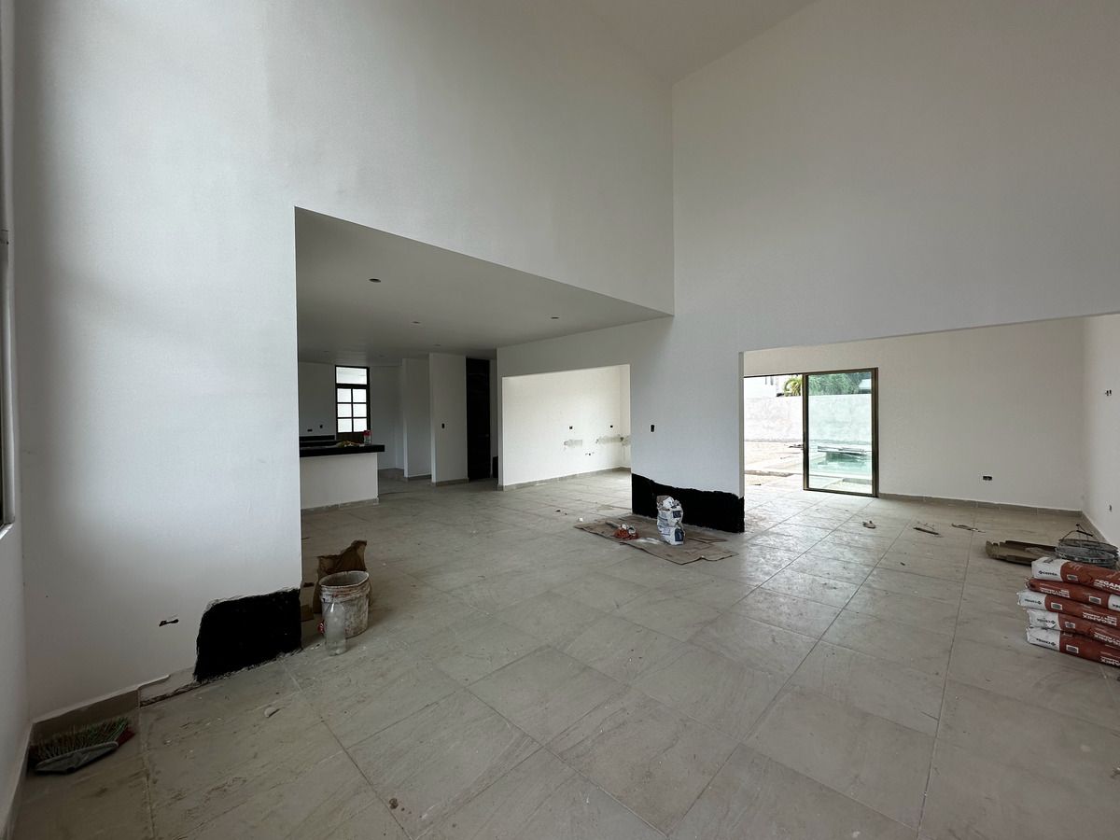
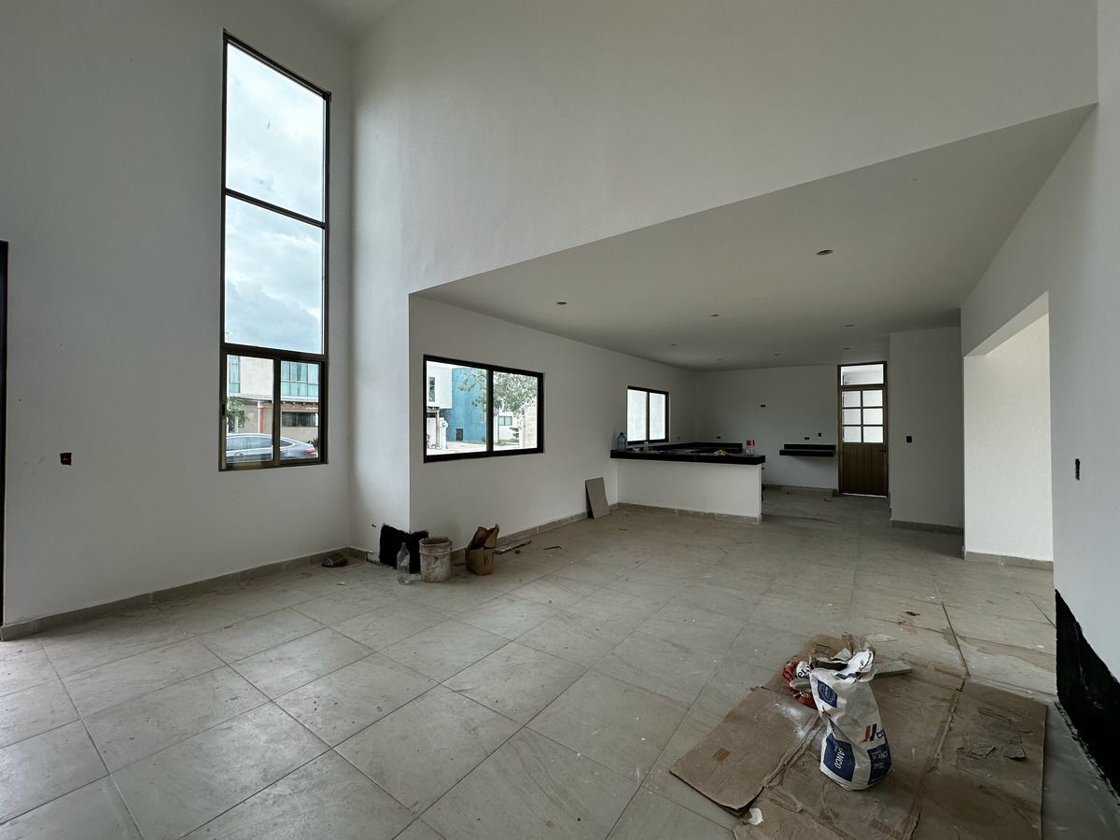
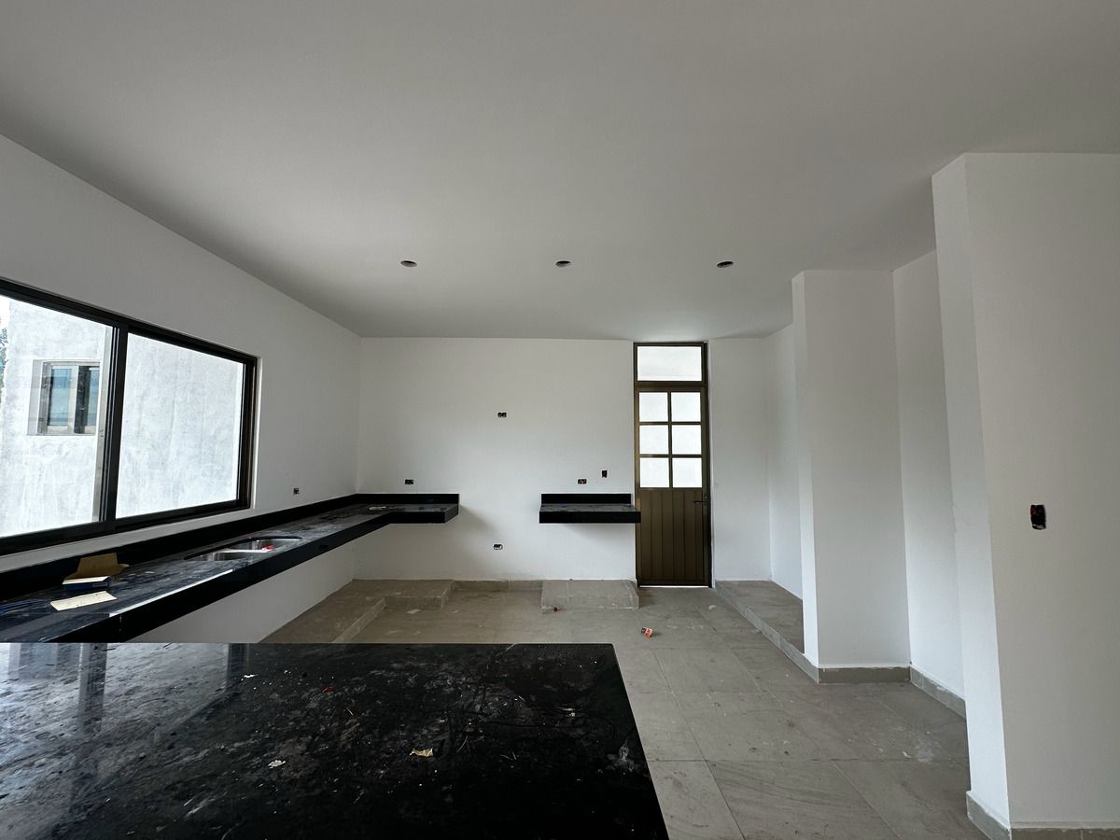

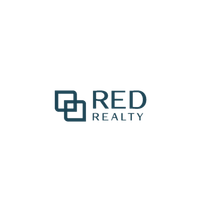
PROGRESS OF 85%
241 m2 of construction
480 m2 of land (15 x 32 m)
3 bedrooms
3 bathrooms, 1 half bathroom
2 parking spaces
8 x 3 m swimming pool
GROUND FLOOR
Living-dining room
Spacious kitchen with San Gabriel black granite countertops
Double-height living room
Large windows
1/2 bathroom for guests
Bedroom with bathroom and closet area
Covered terrace in front of the 8x3 m swimming pool
Laundry area
Service room and bathroom
Parking for two cars
Garden area adapted at the front
8 meters x 3 meters swimming pool
UPPER FLOOR
Secondary bedroom with bathroom and closet area
Master bedroom with walk-in closet and bathroom
Terrace overlooking the pool
INCLUDES
Prepared for a fourth and fifth bedroom
Air conditioning outlets
Cable and Internet in bedrooms and living-dining room
Biodigester
High boundary walls
Levelled land
Shower for entering the pool
Deep well with pump and absorption well
Stamped concrete
___________________________________________________________
*Availability and price are subject to change without prior notice. Monthly updates please check with your advisor.
**The illustrations should be considered as a guide or graphic representation close to the final product, which may have adjustments or modifications. The furniture, decorative elements, lighting, and other accessories and/or equipment are not included in the sale price and delivery of the property unless otherwise stipulated in writing. Consult with your advisor what equipment and/or accessories will be delivered.
***The publication price does not include notarial fees, taxes, credit application fees, appraisals, maintenance fees, or any other administrative expenses incurred to carry out the sale transaction.
** The total price will be determined based on the variable amounts of credit and notarial concepts that must be consulted with the promoters in accordance with the provisions of NOM-247-SE-2021.
___________________________________________________________AVANCE DE UN 85%
241 m2 de construcción
480 m2 de terreno (15 x 32 m)
3 recámaras
3 baños, 1 medio baño
2 estacionamientos
Piscina de 8 x 3 m
PLANTA BAJ
Sala-comedor
Cocina amplia con mesetas de granito San Gabriel negro
Sala a doble altura
Amplios ventanales
1/2 baño para visitas
Recamara con baño y área de closet
Terraza techada frente a la piscina de 8x3 m
Área de lavado
Cuarto de servicio y baño
Estacionamiento para dos automóviles
Área jardín adaptado al frente
Piscina de 8 metros x 3 metros
PLANTA ALTA
Recamara secundaria con baño y área de closet
Recamara principal con closet vestidor y baño
Terraza que mira a la piscina
INCLUYE
Preparada para una cuarta y quinta recamara
Salidas de aire acondicionado
Cable e Internet en recamaras y sala-comedor
Biodigestor
Muros colindantes altos
Terreno nivelado
Regadera para entrar a la piscina
Pozo profundo con bomba y pozo de absorción
Concreto estampado
___________________________________________________________
*Disponibilidad y precio sujetos a cambio sin previo aviso. Actualización mensual favor de comprobar con su asesor.
**Las ilustraciones deberán ser considerados como una guía o representación gráfica cercana al producto final, el cuál podría tener ajustes o modificaciones. Los muebles, elementos decorativos, luminarias y demás accesorios y/o equipamiento no están incluidos en el precio de venta y entrega de la propiedad a menos que se estipule por escrito lo contrario. Consulte con su asesor cuál es el equipamiento y/o accesorios a entregar.
***El precio de la publicación no incluye gastos notariales, impuestos, gastos de solicitud de créditos, avalúos, cuotas de mantenimiento ni algún otro gasto de administración que se genere para llevar a cabo la operación de compraventa.
** El precio total se determinará en función de los montos variables de conceptos de crédito y notariales que deben ser consultados con los promotores de conformidad con lo establecido en la NOM-247-SE-2021.
___________________________________________________________
San Diego Cutz, Conkal, Yucatán

