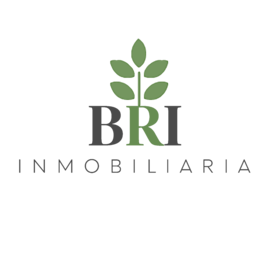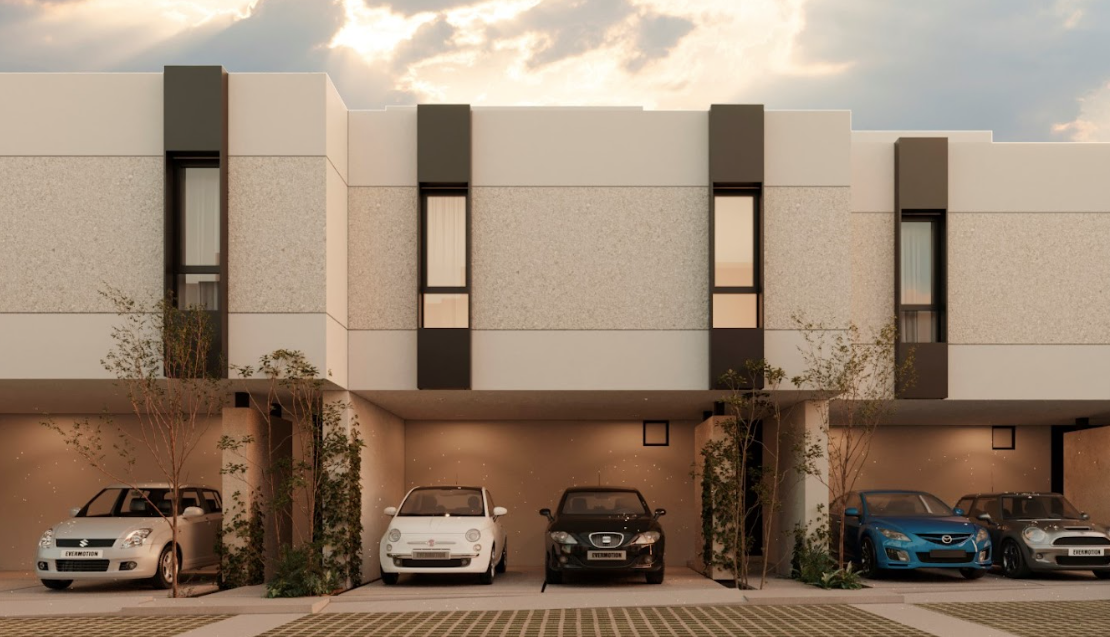

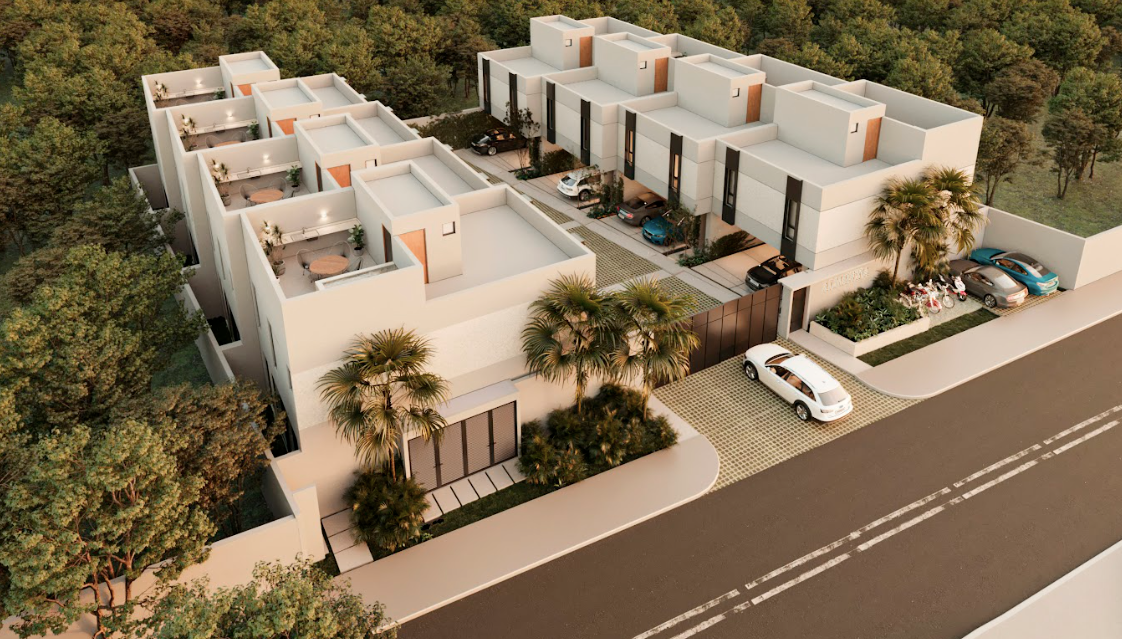
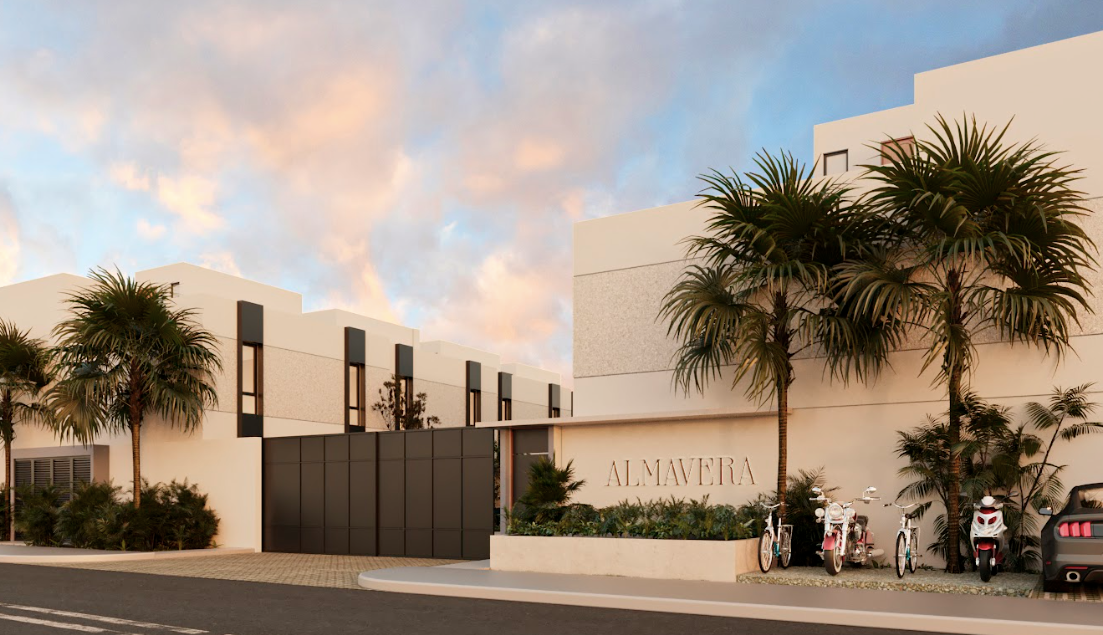
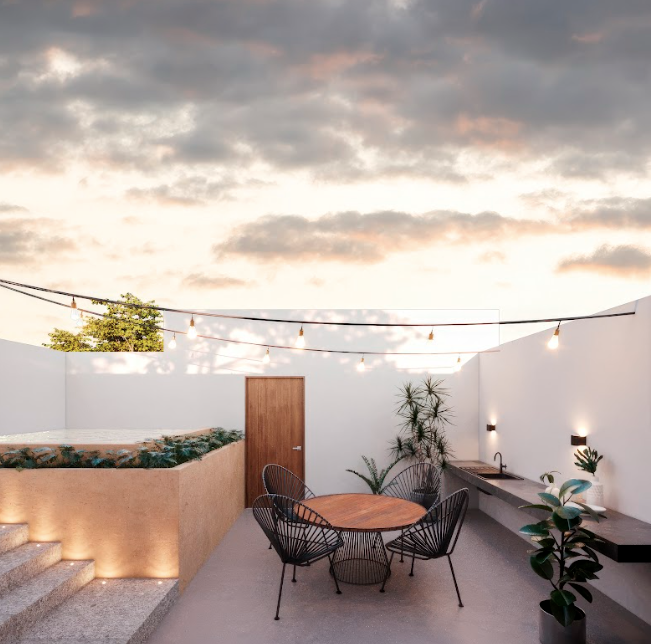
ALMAVERA is a complex of 8 units, located in the North Poniente area of Mérida, Yucatán. Seeks to optimize its times to spend less time in traffic and more time at home with the family, this due to its proximity to the periphery, the north of the city, and the airport of the city of Mérida.
Nearby points of interest:
• Peripheral ring
• Technological
• Tecmilenio
• Walmart Caucel
• Gran Santa Fe
• UVM
• Close to harbor plaza, galleries, and Costco
• 15 minutes from Mérida airport
GROUND FLOOR:
• Living and dining room.
• Kitchen with island.
• Half guest bathroom.
UPPER FLOOR:
• Lobby area.
• Master bedroom with dressing room closet and full bathroom.
• Two secondary bedrooms with closet.
• Full bathroom.
ROOFTOP:
• Pool.
• Half bathroom for pool.
• Concrete bar with sink for rooftop.
• Area for equipment and machinery.
OUTDOOR:
• Controlled access gate.
• Covered parking for two cars.
• Garden.
LIGHTING
-Architectural lighting design.
-Exterior and interior LED lighting.
-Staircase type switches in bedrooms and stairs.
INSTALLATIONS AND EQUIPMENT
-Hydraulic and electrical outlets for washer-dryer.
-Outlets for ceiling fans.
-Outlets for air conditioning in the living-dining room. (Wiring and equipment not included).
-Outlets for air conditioning in bedrooms. (Wiring and equipment not included).
-Preparation for solar panels.
BATHROOM FURNITURE
-Bathroom furniture from Castel or similar in white.
-Bathroom accessories from Castel or similar, only includes a towel rail and toilet paper holder.
-Chrome faucets, from Castel or similar.
INCLUDED EQUIPMENT:
-Electric gate for access to the private area.
-Covered parking.
-Rooftop pool.
-Polished concrete bar on rooftop with included sink.
-Electric tankless water heater.
-Irrigation outlet in garden and parking.
-Includes led recessed luminaires in indoor and outdoor areas.
ILLUSTRATIVE IMAGESALMAVERA es un complejo de 8 unidades, ubicados en la zona Norte
Poniente de Mérida, Yucatán.
Busca optimizar sus tiempos para estar menor tiempo en el tráfico y
mayor tiempo en casa con la familia, esto por la cercanía que tiene
con el periférico, con el norte de la ciudad y el aeropuerto de la
ciudad de Mérida.
Puntos de interés cercanos :
• Anillo periférico
• Tecnológico
• Tecmilenio
• Walmart Caucel
• Gran Santa Fe
• UVM
• Cerca de plaza harbor, galerias y Costco
• 15 minutos del aeropuerto de Mérida
PLANTA BAJA:
• Sala y comerdor.
• Cocina con isla.
• Medio baño de visitas.
PLANTA ALTA:
• Área de vestíbulo.
• Recámara principal con closet vestidor y baño completo.
• Dos recámaras secundarias
con closet.
• Baño completo.
ROOFTOP:
• Alberca.
• Medio baño para alberca.
• Barra de concreto con tarja para
rooftop.
• Área para equipos y maquinaria.
EXTERIOR:
• Acceso controlado por portón.
• Cochera para dos coches
techada.
• Jardín.
LUMINARIAS
-Diseño de iluminación arquitectónica.
-Iluminación exterior e interior led.
-Apagadores tipo escalera en recámaras y escaleras.
INSTALACIONES Y EQUIPOS
-Salidas hidrosanitarias y eléctricas para lavasecadora.
-Salidas para ventiladores de plafón.
-Salidas para aires acondicionados sala-comedor.
(NO se incluye cableado ni equipos).
-Salidas para aires acondicionados recámaras.
(NO se incluye cableado ni equipos).
-Preparación para paneles solares.
MUEBLES DE BAÑO
-Muebles de baño marca Castel o similar color blanco.
-Accesorios de baño marca Castel o similar, solo se incluye un toallero y portarrollo.
-Grifería en cromo, marca Castel o similar.
EQUIPAMIENTO INCLUIDO:
-Portón eléctrico de acceso a la privada.
-Cochera techada.
-Alberca en Rooftop.
-Barra de concreto pulido en Rooftop con tarja incluida.
-Calentador eléctrico de paso.
-Salida de riego en jardín y cochera.
-Se incluyen luminarias tipo led de empotrar en plafón en áreas exteriores e interiores.
IMAGENES ILUSTRATIVAS
