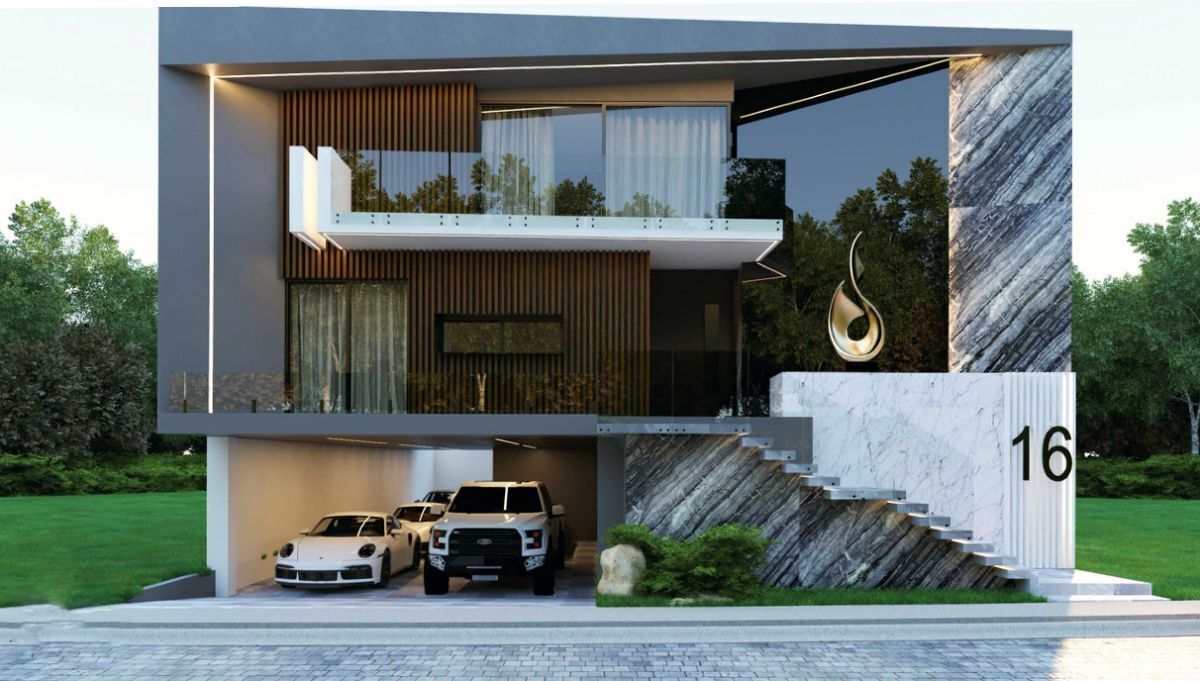





PROJECT CHARACTERISTICS:
LOMAS DE ANGELOPOLIS 1 LA ISLA
LAND: 289.00 M2
CONSTRUCTION: 579.00 M2
- High Architectural Design
- Ultra Luxury Finishes
- Helvex Faucets
- Luxury Design Carpentry
- Marble Slabs
- Spacious Spaces
- Excellent Lighting Design
- Excellent Location
- First Construction System
- Central Interior Garden
- Cluster With Clubhouse With Pool
GROUND FLOOR:
- Spacious Bedroom With View To The Rear Garden, Large Dressing Room And Bathroom With Exclusive Design
- Large Garage For 5 Covered Cars
- Ground Floor Reception
- Storage Room For Additional Storage
- Rear Garden
- Service Room With Large Full Bathroom, Large Laundry Room
- Driver's Room With Full Bathroom
- Service Patio
1ST LEVEL FLOOR:
- Reception
- Design Kitchen
- Lettuce Drawer
- Large Central Island With Breakfast Bar Exit To Balcony With Main View
- View Towards The Central Interior Garden Pantry
- Large Living Room With TV Installation Large Bar With View To The Central Garden
- Large Living Room With View To The Rear Garden
- Large Dining Room With View To The Rear Garden And Central Garden
- ½ Luxury Bathroom
- Central Hallway
- Wide Stairs
2ND LEVEL FLOOR:
* MASTER SUITE
- Large Walk-In Closet
- Double Shower With View To Large Interior Garden Sink
- Luxury Dresser Type Closet
- TV Room
* BEDROOM 2
Large Walk-In Closet
Large Full Bathroom With View To Interior Garden
* BEDROOM 3
Large Walk-In Closet
Large Full Bathroom With View To Interior Garden
White Room With Zinc
Central Garden.CARACTERISTICAS DE PROYECTO:
LOMAS DE ANGELOPOLIS 1 LA ISLA
TERRENO: 289.00 M2
CONSTRUCCIÓN: 579.00 M2
-Alto Diseño Arquitectónico
- Acabados De Ultra Lujo
- Grifería Helvex
- Carpintería De Diseño De Lujo
- Placas De Mármol
- Amplios Espacios
- Excelente Diseño De Iluminación
- Excelente Ubicación
- Sistema Constructivo De
Primera
- Jardín Interioir Central
- Cluster Con Casa Club Con Alberca
PLANTA BAJA:
-Amplia Recamara Con Vista Al Jardin Posterior, Vestidor Amplio Y Baño Con Diseño Exclusivo
-Amplia Cochera Para 5 Coches Techados
-Recibidor En Planta Baja
-Bodega Para Almacenamiento Adicional
-Jardin Posterior
-Cuarto De Servicio Con Baño Completo Amplio Cuarto De Lavado
-Cuarto De Choferes Con Baño Completo
-Patio De Servicio
PLANTA 1ER NIVEL:
-Recibidor
-Cocina De Diseño
-Lechuguero
-Amplia Isla Central Con Desayunador Salida A Balcon Con Vista Principal
-Vista Hacia El Jardin Interior Central Alacena
-Amplia Sala Con Instalación De Televisión Amplio -Bar Con Vista Al Jardin Central
-Amplia Estancia Con Vista Al Jardin Posterior -Amplio Comedor Con Vista Al Jardín Posterior Y Al Jardin Central
- ½ Baño De Lujo
-Pasillo Central
-Amplias Escaleras
PLANTA 2DO NIVEL:
*PRINCIPAL MASTER SUITE
-Gran Walk In Closet
-Doble Regadera Con Vista A Jardin Interior Amplio Lavabo
-Closet Tipo Aparador De Lujo
-Sala De T.V.
*RECAMARA 2
Amplio Vestidor
Amplio Baño Completo Con Vista A Jardin Interior
*RECAMARA 3
Amplio Vestidor
Amplio Baño Completo Con Vista A Jardín Interior
Cuarto De Blancos Con Zinc
Jardin Central.

