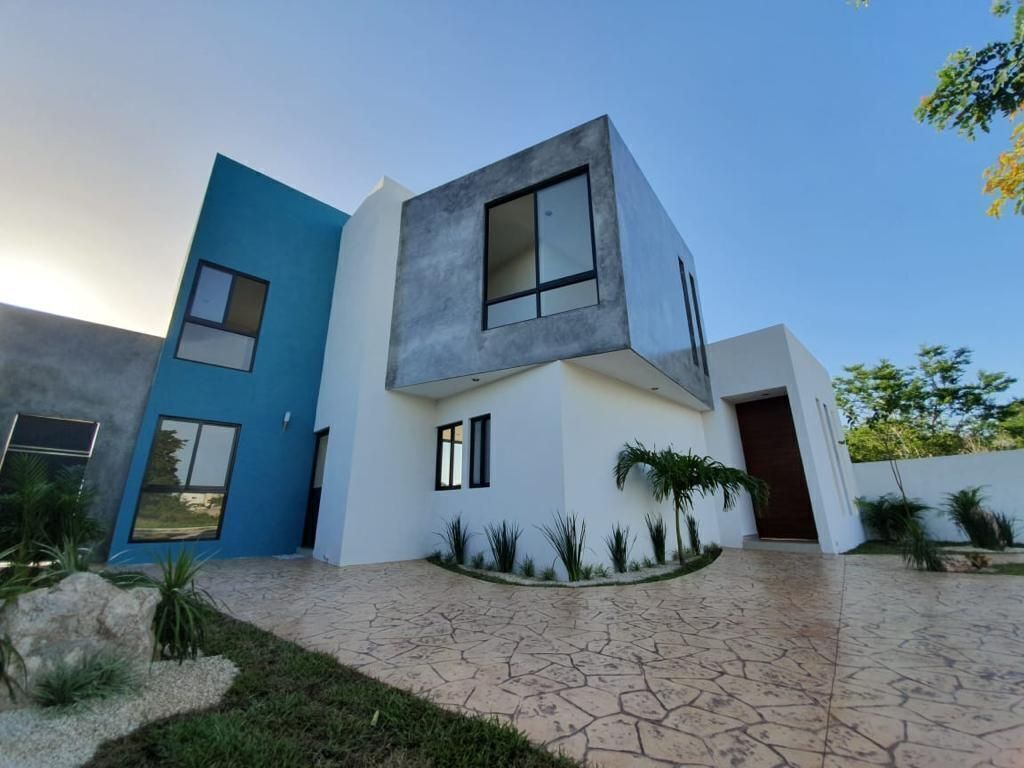





CUBIC MODEL PRE-SALE | AUTHOR HOUSES | PRADERAS DEL MAYAB
Located in Praderas del Mayab just 10 minutes from Altabrisa, where you can find hospitals such as StarMedica, High Specialty Hospital, Shopping Malls, Supermarkets; 12 minutes from La Isla, Hospital del Faro and City Center, and just 10 minutes from the beaches of Chicxulub. The Llaca houses have it all.
CUBIC MODEL
M2 OF CONSTRUCTION: 222 m2
M2 LAND: 450 m2 (15 X 30)
DELIVERY 4 TO 5 MONTHS AFTER SIGNING
**Can be built in the SAN DIEGO CUTZ area on 15 x 32 land subject to availability**
DISTRIBUTION
Ground floor:
• Parking for two cars with stamped concrete
• Designer front garden with grass and plants
• Living room with corridors
• Kitchen with upper and lower carpentry
• Anteater in the kitchen
• Floor to ceiling cupboard space
• Granite in kitchen and bar
• Half a guest bathroom
• Bedroom with closet and full bathroom
• Service corridor
• Washing area
• 4,000 lts tank
• 4x5 meter pool with chukum finish
• Backyard with white gravel
• Water well with submersible pump
Upper floor:
• Stay
• Space for white closets
• Master bedroom with walk-in closet, full bathroom and balcony.
• Secondary bedroom with closet and full bathroom
SALES POLICIES
Section $20,000.00
30% down payment
Own Resource
Bank Credit
**Price (s) effective as of 03 April 2023
.
Provide your advisor with the key
RCV543005-149PREVENTA MODELO CUBICA | CASAS DE AUTOR | PRADERAS DEL MAYAB
Ubicados en Praderas del Mayab a solo 10 minutos de Altabrisa, donde podrás encontrar hospitales como el StarMedica, Hospital de Alta Especialidad, Plazas comerciales, Supermercados; a 12 minutos de la Isla, Hospital del Faro y City Center, y a tan solo 10 minutos de las playas de Chicxulub. Las casas Llaca lo tienen todo.
MODELO CUBICA
M2 DE CONSTRUCCION: 222 m2
M2 TERRENO: 450 m2 (15 X 30)
ENTREGA 4 A 5 MESES DEPUES DE LA FIRMA
**Se puede construir en la zona de SAN DIEGO CUTZ en terreno de 15 x 32 sujeto a disponibilidad**
DISTRIBUCIÓN
Planta baja:
• Estacionamiento para dos coches con concreto estampado
• Jardín delantero de diseño con pasto y plantas
• Sala-comedor corridos
• Cocina con carpintería superior e inferior
• Antecomedor en cocina
• Espacio para alacena de piso a techo
• Granito en cocina y barra
• Medio baño de visitas
• Recamara con closet y baño completo
• Pasillo de servicio
• Área de lavado
• Cisterna de 4,000 lts
• Piscina con acabado chukum de 4x5 mts
• Patio trasero con gravilla blanca
• Pozo de agua con bomba sumergible
Planta alta:
• Estancia
• Espacio para closet de blancos
• Recamara principal con closet vestidor, baño completo y balcón.
• Recamara secundaria con closet y baño completo
POLITICAS DE VENTA
Apartado $20,000.00
Enganche 30%
Recurso Propio
Crédito Bancario
**Precio(s) vigente(s) al día 03 abril 2023
.
Proporcione a su asesor la clave
RCV543005-149

