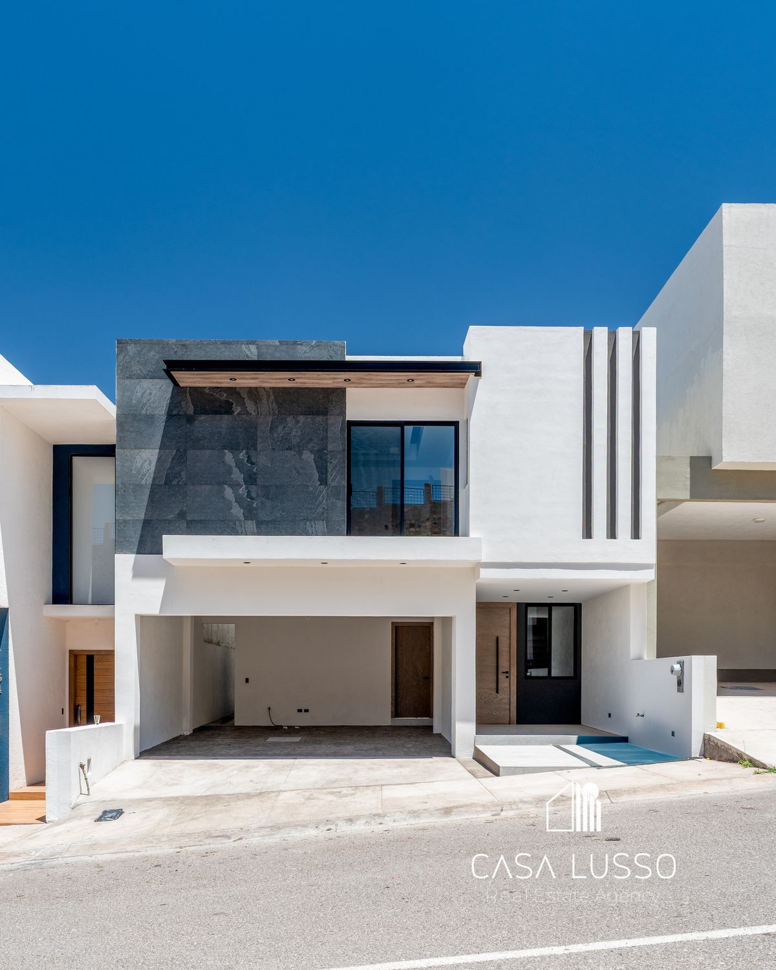
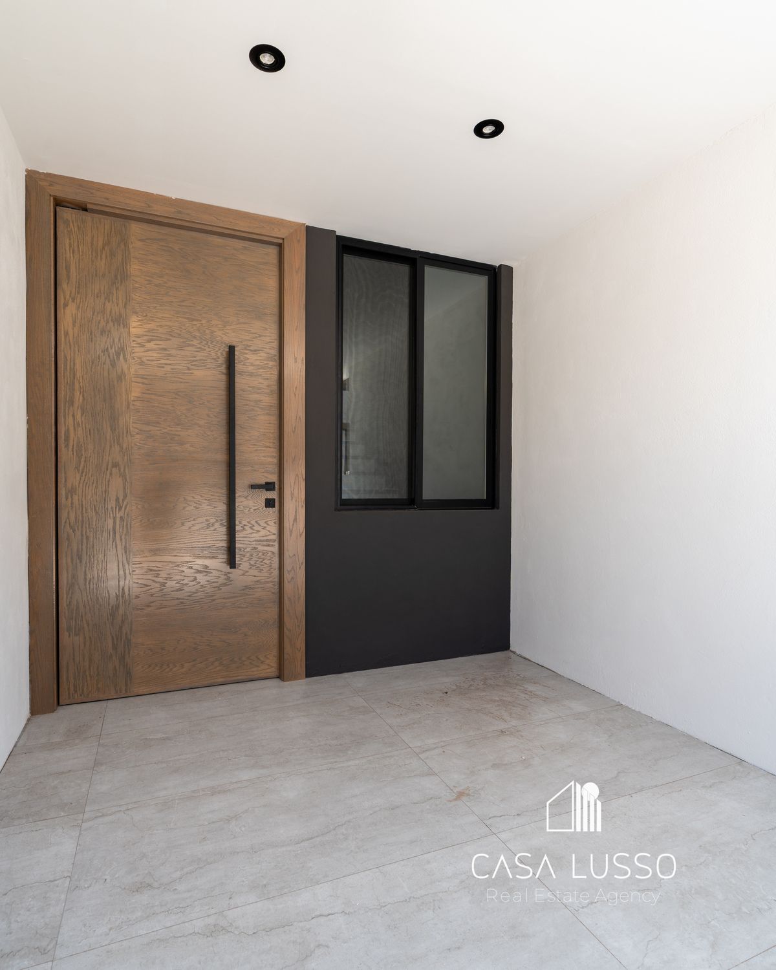
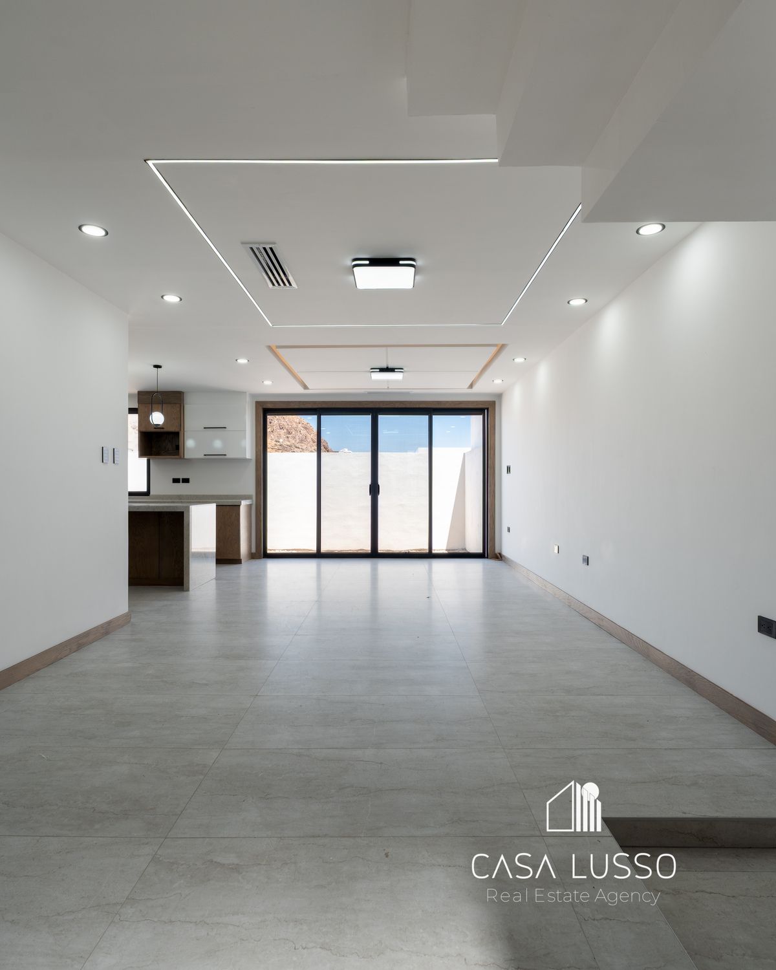
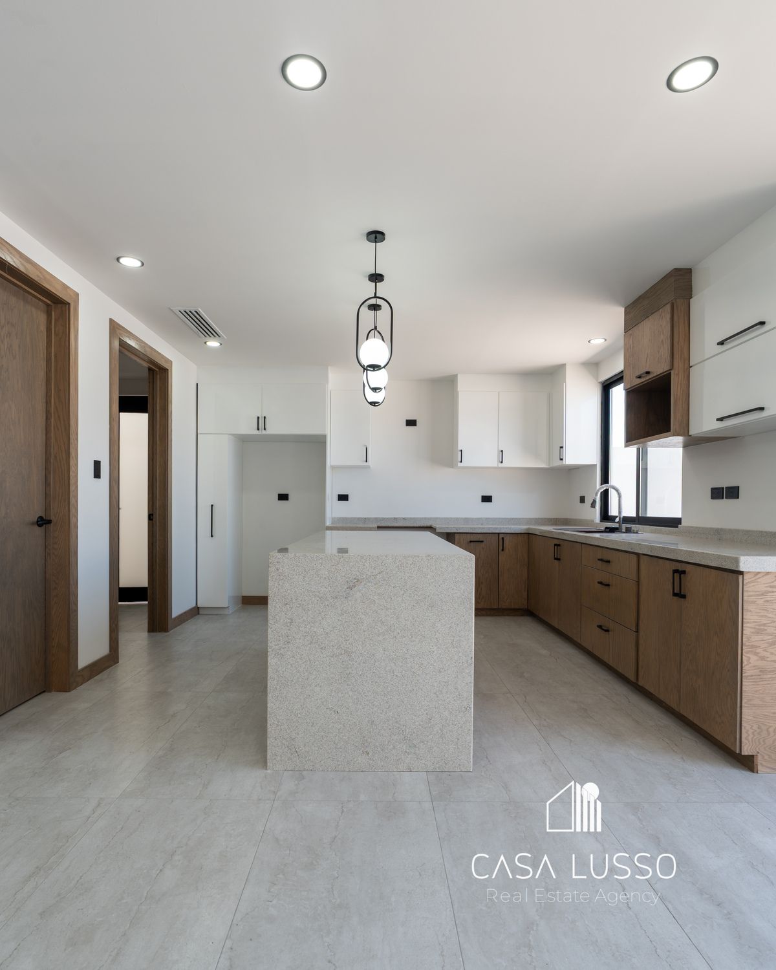
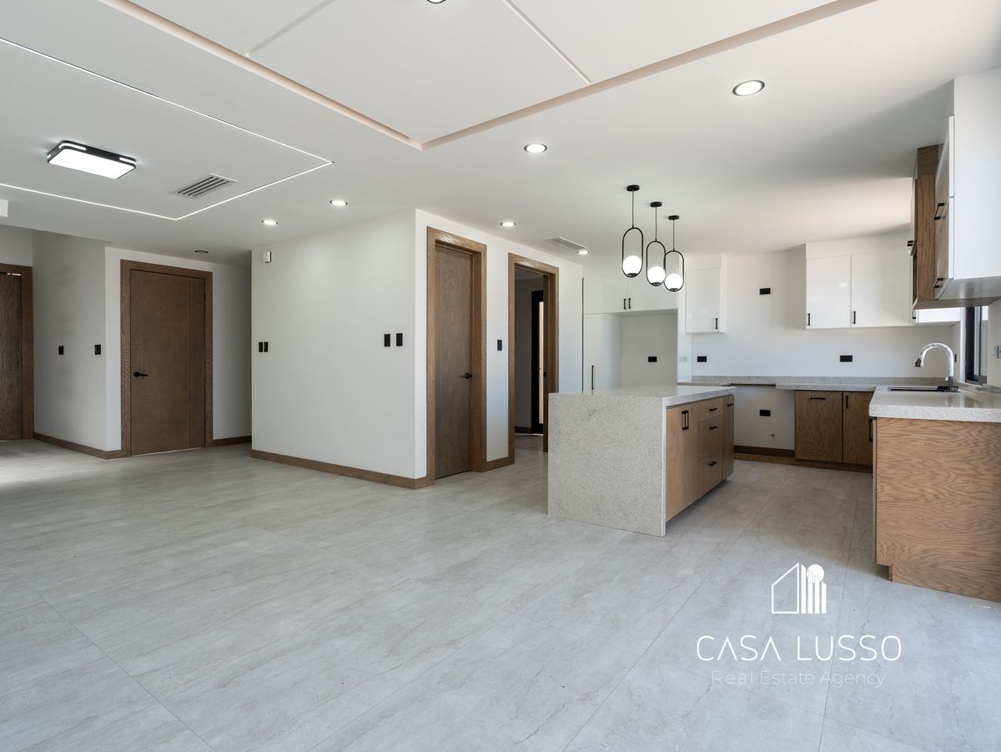

Distribution:
GROUND FLOOR:
- Garage for 2 cars.
- Hallway at the main entrance.
- Half bathroom.
- Living / dining room.
- Fully equipped kitchen with stove and hood.
- Pantry.
- Laundry room with door to the service patio.
- Spacious patio, considering the size of the lot.
UPPER FLOOR:
- 1 master bedroom with full bathroom, walk-in closet, and balcony.
- 2 secondary bedrooms each with full bathroom and walk-in closet.
- Living area.
EQUIPMENT:
- 2500 L cistern with submersible pump and 26 GAL pre-charged tank.
- Rheem 30 GAL water heater.
- 300 L gas tank.
- Preparation for natural gas.
- 1 Master Cool 6800 AC unit.
- 1 Rheem 150 BTU heating unit.
- Preparation for solar panels.Distribución:
PLANTA BAJA:
- Cochera para 2 autos.
- Vestíbulo en la entrada principal.
- Medio baño.
- Sala / comedor.
- Cocina integral equipada con estufa y campana.
- Alacena.
- Cuarto de lavandería con puerta al patio de servicio.
- Patio amplio, considerando el tamaño del lote.
PLANTA ALTA:
-1 recámara principal con baño completo, vestidor y balcón.
- 2 recámaras secundarias con baño completo y vestidor cada una.
-Estancia.
EQUIPO:
- Cisterna de 2500 L con bomba sumergible y tanque precargado de 26 GAL.
- boiler Rheem 30 GAL.
- tanque de gas 300 L.
- preparación para gas natural.
- 1 equipo de AC Master Cool 6800.
- 1 calefacción rheem 150 BTU.
- Preparación para paneles solares.

