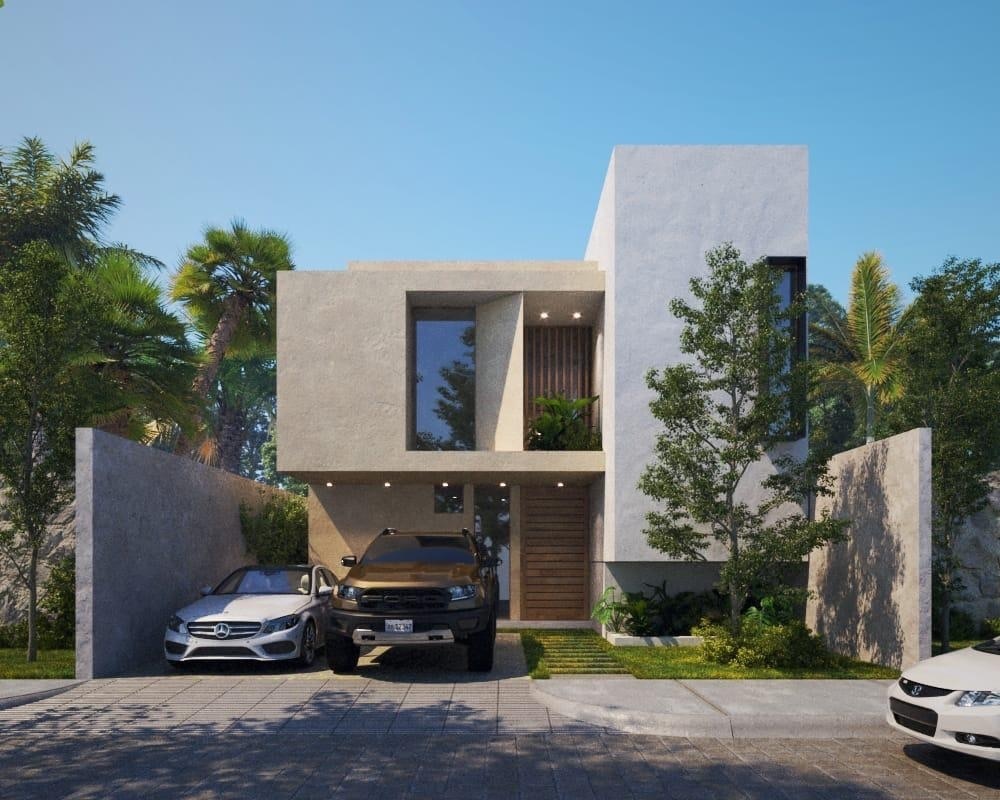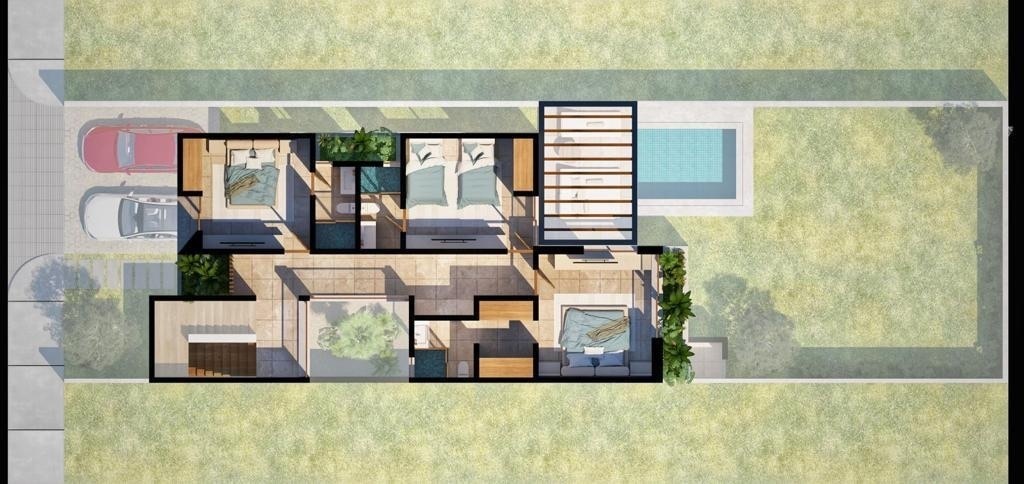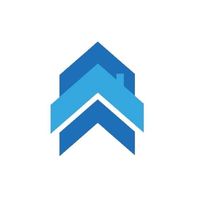





House Room
Available Lots (195-196-197)
• The project consists of a two-storey house on a single-family plot located on a lot of 334.60 square meters.
• The house has the following elements:
GROUND FLOOR
• Garage for two cars
• Warehouse/Equipment room
• Laundry area and service room with full bathroom
• Guest bedroom with full bathroom with independent access from the social area
• Large staircase leading to the upper floor
• Kitchen equipped with a semi-island for preparing food and a breakfast bar
• Dining area with table space for up to 8 people
• Living room area with TV installation
• Central outdoor patio to generate ventilation and natural lighting throughout the ground floor
• Pergola terrace integrated with kitchen and social area
• Pool
• Garden
TALL FLOOR
• Master bedroom with large dressing room and full bathroom
• 2 bedrooms with full bathroom, closet and work desk area
•Study table area with white closet
Lots 195-196-197, FRACCIONAMIENTO PRADERAS DEL MAYAB
• Summary of areas
• Land = 334.60 m2
• Ground floor
• Total living area = 114 m2
• Garage = 28.6 m2
• Terrace = 18.35 m2
• Pool = 11.25 m2
• Upper Floor
• Total living area = 115.5 m2
• Summary of Coefficients
• C.O.S. = 39.55%
• C.U.S. = 74.07%
PRADERAS DEL MAYAB Fractionation
Forms of Payment.
Section $20,000
Down payment: 20%
Cash On Delivery Balance in December 2023.Casa Habitación
Lotes Disponibles ( 195-196-197)
• El proyecto consta de una casa habitación de dos plantas en un terreno unifamiliar ubicado en un lote de 334.60 metros cuadrados.
• La casa cuenta con los siguientes elementos:
PLANTA BAJA
• Garage para dos autos
• Bodega / Cuarto de equipos
• Area de lavado y cuarto de servicio con baño completo
• Recámara de visitas con baño completo con acceso independiente desde área social
• Escalera amplia de acceso a planta alta
• Cocina equipada con semi isleta de preparación de alimentos y una barra-desayunador
• Area de comedor con espacio para mesa de hasta 8 personas
• Área de sala de estar con instalación para TV
• Patio central exterior para generar ventilación e iluminación natural en toda la planta baja
• Terraza pergolada integrada a cocina y área social
• Alberca
• Jardín
PLANTA ALTA
• Recámara principal con amplio vestidor y baño completo
• 2 Recámaras con baño completo, closet y área de mesa de trabajo
•Área de mesa de estudio con closet de blancos
Lotes 195-196-197, Fraccionamiento PRADERAS DEL MAYAB
• Resumen de areas
• Terreno = 334.60 m2
• Planta baja
• Area total habitable = 114 m2
• Garage = 28.6 m2
• Terraza = 18.35 m2
• Alberca = 11.25 m2
• Planta Alta
• Area total habitable = 115.5 m2
• Resumen de Coecientes
• C.O.S. = 39.55%
• C.U.S. = 74.07%
Fraccionamiento PRADERAS DEL MAYAB
Formas de Pago.
Apartado $20,000
Enganche: 20%
Saldo a Contra Entrega en Diciembre 2023.

