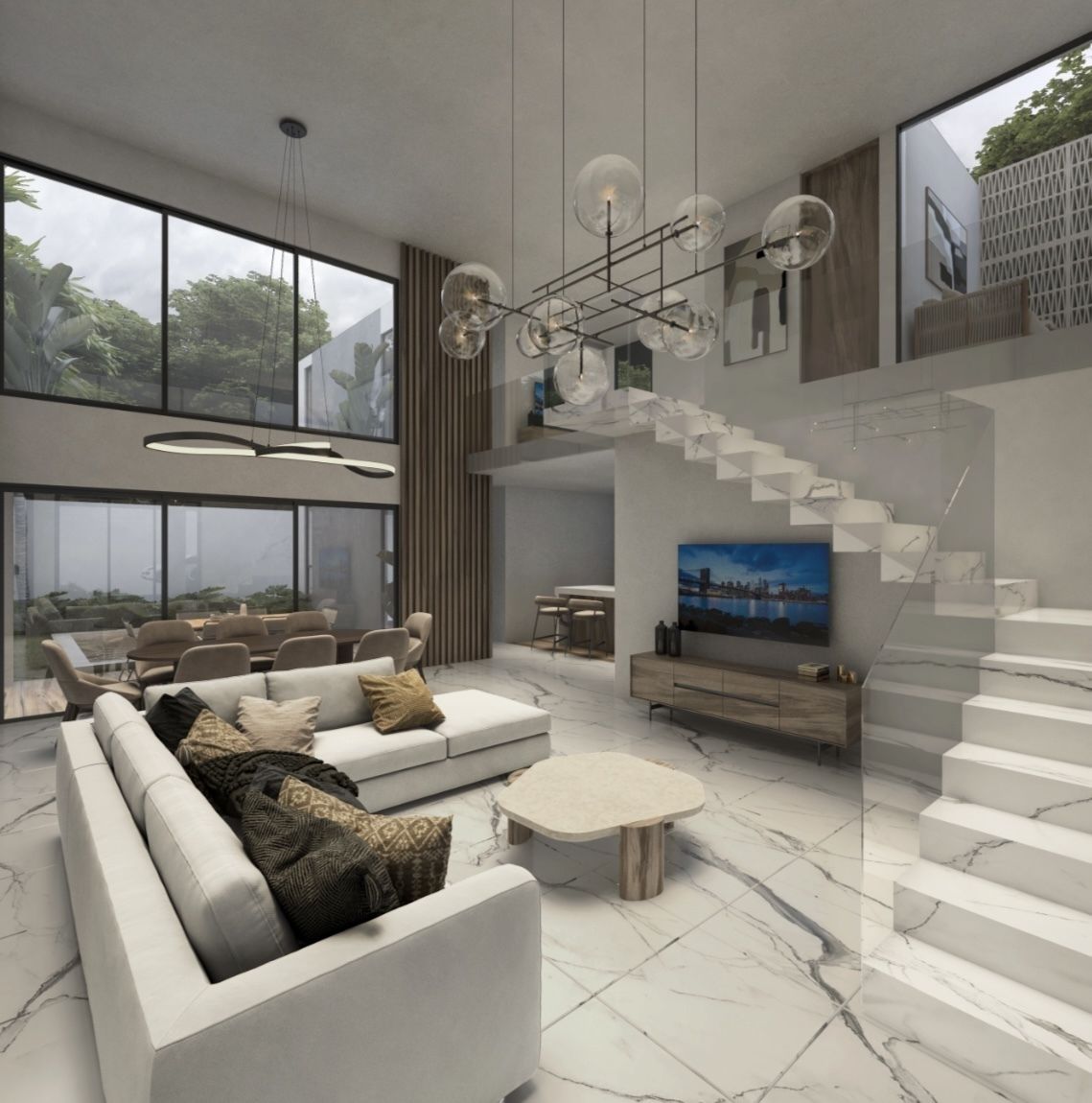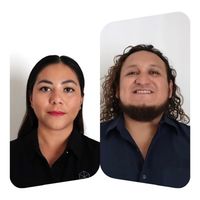





House for pre-sale with pool in the private Tamora Conkal, located in the north of the city of Mérida.
Conkal is the closest municipality to Mérida and given this proximity to the northern area of the city, it has been embraced by this entire new developing area offering properties with avant-garde designs and attractive prices.
Tamora is considered one of the most beautiful private communities in the area, featuring amenities such as:
Pool
Terrace
Event hall
Air-conditioned gym
Game room
Padel courts
Soccer field
Linear park
Children's play area
Small water park
FEATURES AND DISTRIBUTION OF THE HOUSE
•Land: 300 m2 (12x25)
•Construction: 253 m2
•Ground floor
Covered garage for 2 vehicles
Double-height living and dining room
Semi-open kitchen
Half bathroom for guests
Bedroom 1 with full bathroom
Laundry/service room with full bathroom
Covered terrace
Pool
•Upper floor
Bedroom 2 with full bathroom
Bedroom 3 Master with dressing area and full bathroom
Family room with half bathroom
*Availability and price subject to change without prior notice. **The illustrations, renders, or images in the publication should be considered as a guide or graphic representation of the final product, which may have adjustments or modifications. The furniture, decorative elements, lighting, and other accessories are not included in the delivery of the property. Please consult with your advisor what equipment and/or accessories will be delivered. **The price of the publication does not include notary fees, taxes, credit application fees, appraisals, maintenance fees, or any other payment generated to carry out the purchase and sale operation.Casa en preventa con alberca en privada Tamora Conkal, ubicada al norte de la ciudad de Mérida.
Conkal es el municipio más cercano a Mérida y dada esta cercanía con la zona norte de la ciudad ha sido abrazado por toda esta nueva zona en desarrollo ofreciendo propiedades con diseños vanguardistas y precios atractivos.
Tamora es considerada una de las privadas más bonitas de la zona contando con amenidades tales como:
Alberca
Terraza
Salón de eventos
Gimnasio climatizado
Sala de juegos
Canchas de pádel
Cancha de fútbol
Parque lineal
Área de juegos infantiles
Pequeño parque acuático
CARACTERÍSTICAS Y DISTRIBUCIÓN DE LA CASA
•Terreno: 300 m2 (12x25)
•Construcción: 253 m2
•Planta baja
Cochera techada 2 vehículos
Sala y comedor a doble altura
Cocina semi abierta
Medio baño de visitas
Recámara 1 con baño completo
Cuarto de lavado/servicio con baño completo
Terraza techada
Alberca
•Planta alta
Recámara 2 con baño completo
Recámara 3 Principal con área de vestidor y baño completo
Family room con medio baño
*Disponibilidad y precio sujetos a cambio sin previo aviso.
**Las ilustraciones, renders o imágenes de la publicación deberán ser considerados como una guía o representación gráfica del producto final, el cuál podría tener ajustes o modificaciones. Los muebles, elementos decorativos, luminarias y demás accesorios no están incluidos en la entrega de la propiedad. Consulte con su asesor cuál es el equipamiento y/o accesorios a entregar.
**El precio de la publicación no incluye gastos notariales, impuestos, gastos de solicitud de créditos, avalúos, cuotas de mantenimiento ni algún otro pago que se genere para llevar a cabo la operación de compraventa.

