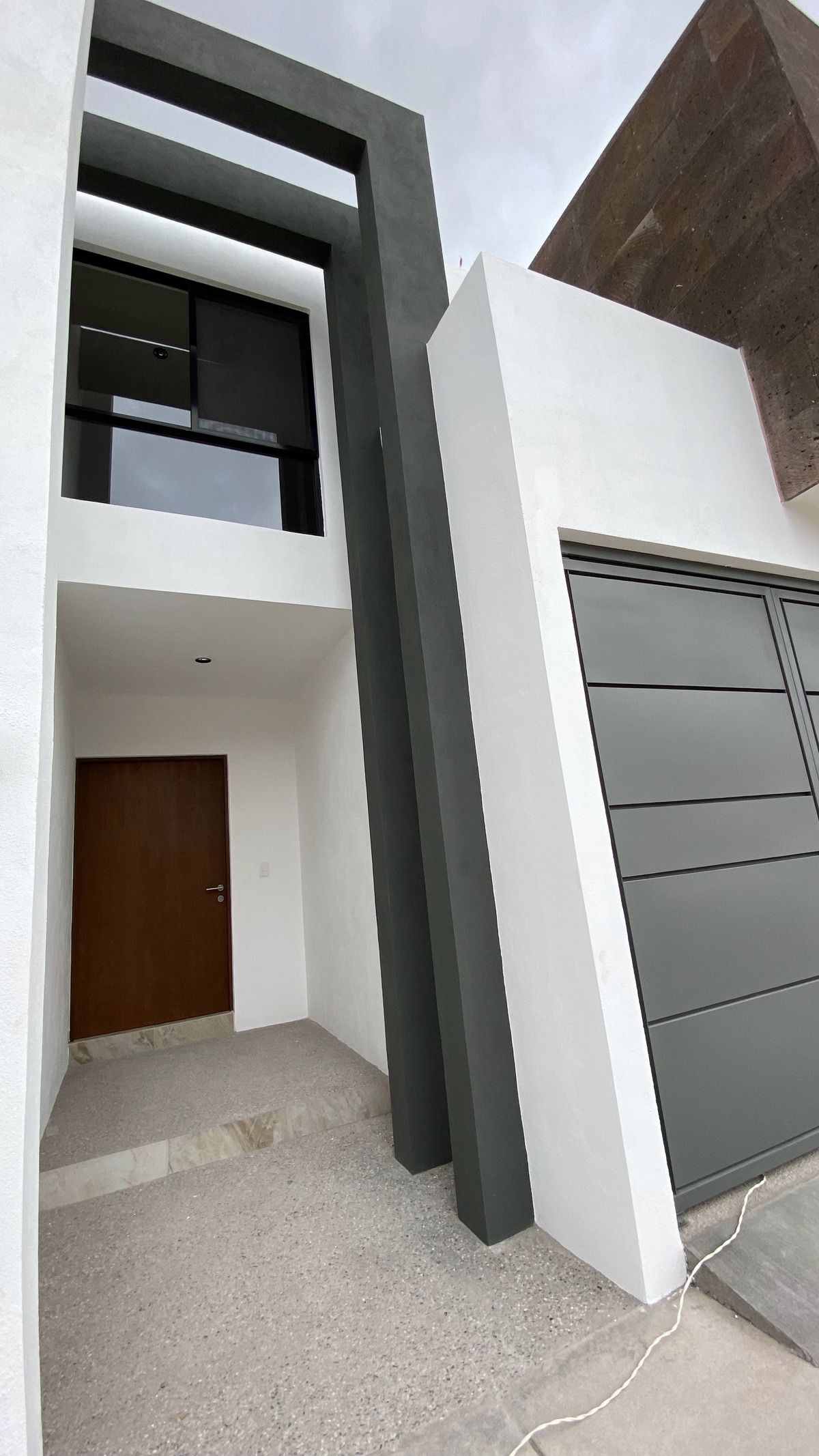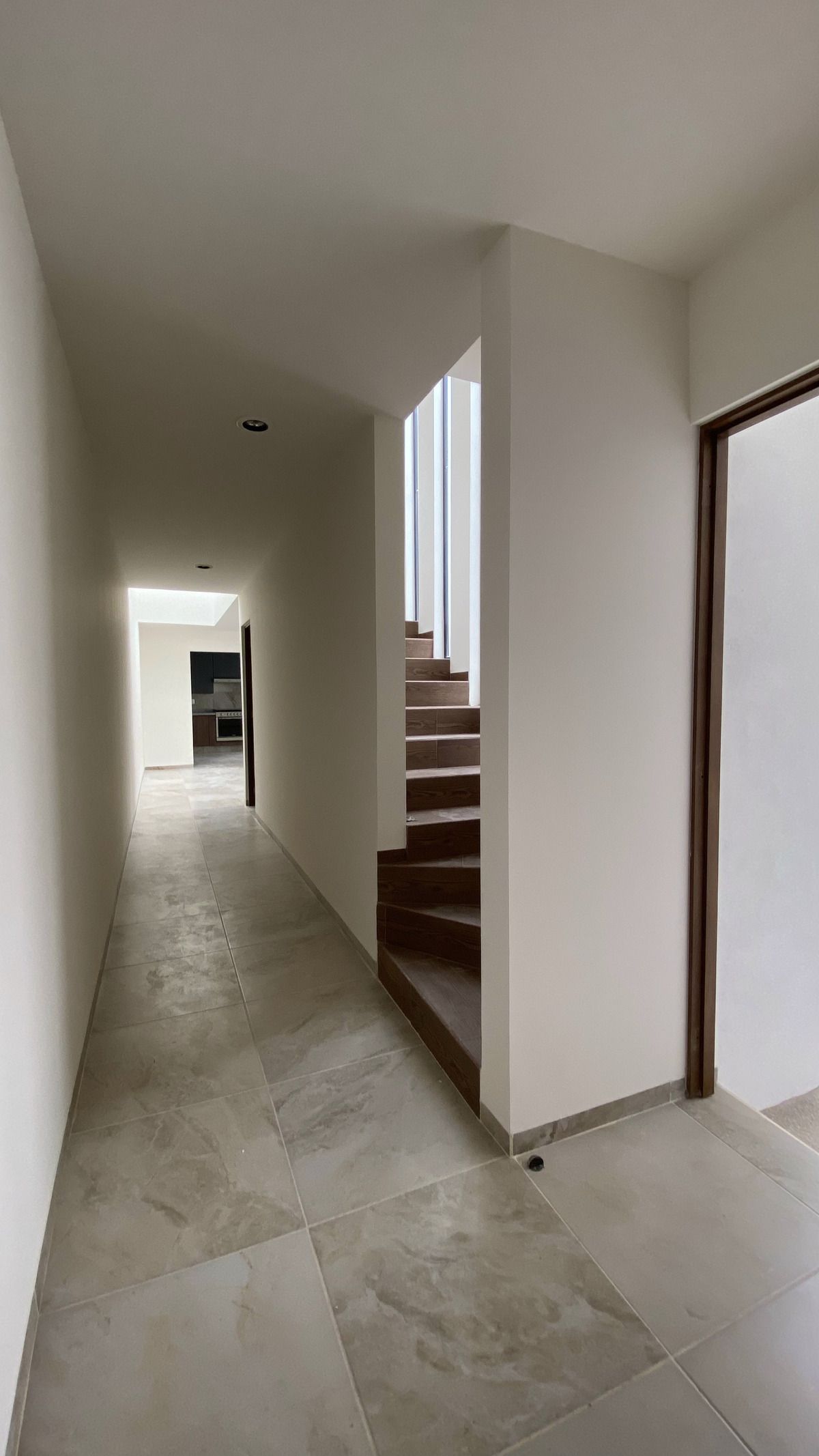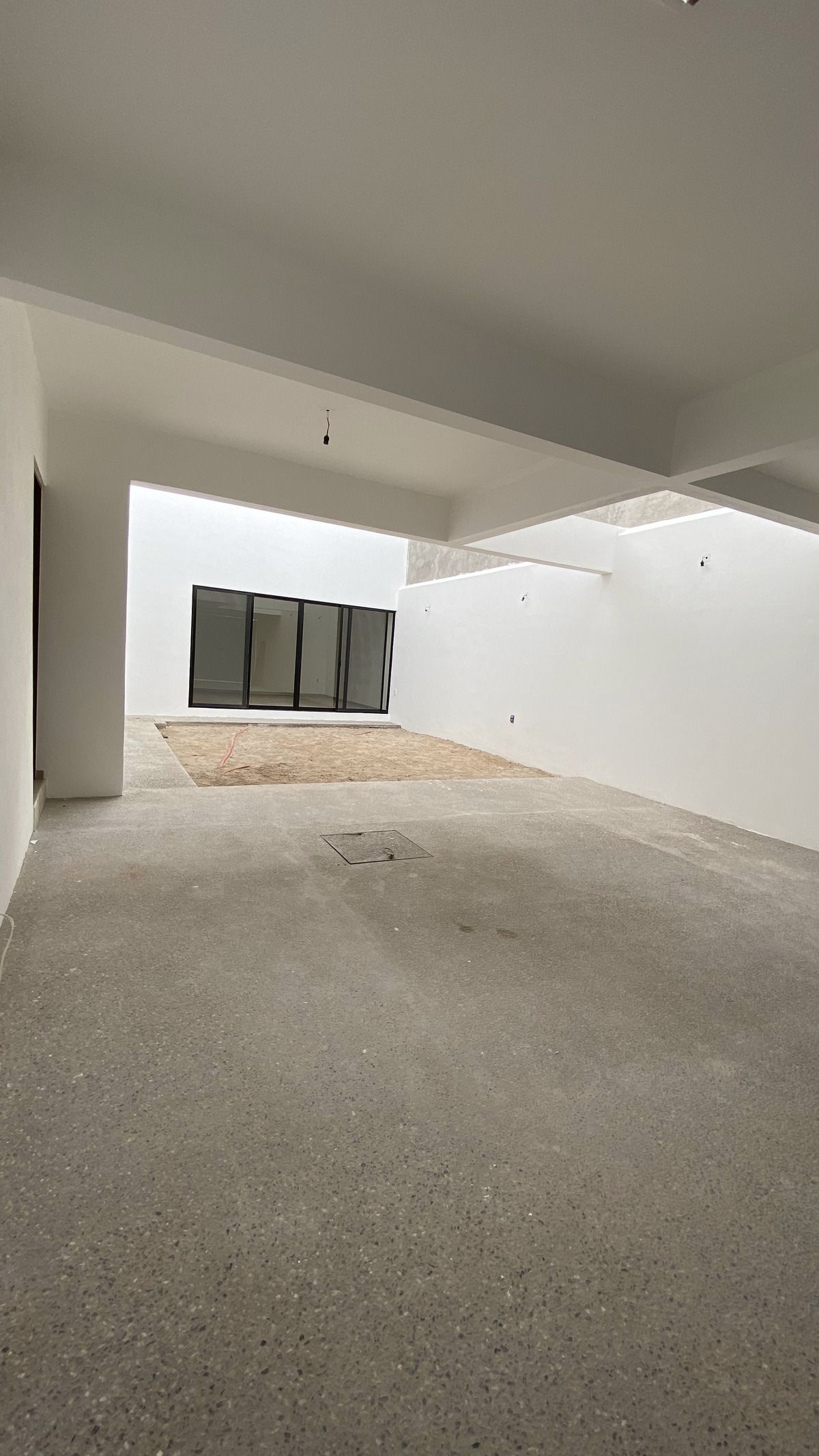




Land 160m2
Built area: 260 m2
Description
GROUND FLOOR
- Roofed garage for 2 cars with gate
- Half bathroom
- Integral kitchen with granite counter
- Dining room
- Washing area
-Service room with full bathroom
- Garden
TALL FLOOR
- TV hall
- Master bedroom with dressing room and full bathroom
- 2 secondary bedrooms one with closet and full bathroom each
ROOF
-Half a bathroom
-Game room
-Terrace
EQUIPMENT:
- 6 thousand liter tank
- Hydro-pressure system throughout the house
- Fully equipped kitchen
- 7 thousand liter heater
- 180 lts gas tank
- Okume wood with banakTerreno 160m2
Const: 260 m2
Descripción
PLANTA BAJA
- Cochera techada para 2 autos con portón
- Medio baño
- Cocina integral con barra de granito
- Sala comedor
- Área de lavado
-Cuarto de servicio con baño completo
- Jardín
PLANTA ALTA
- Hall de tv
- Recamara principal con vestidor y baño completo
- 2 recamaras secundarias una con closet y baño completo cada una
ROOF
-Medio baño
-Cuarto de juegos
-Terraza
EQUIPAMIENTO:
- Aljibe de 6 mil litros
- Sistema de hidro-presión en toda la casa
- Cocina Integral equipada
- Calentador de 7 mil lts
- Tanque de gas de 180 lts
- Madera de okume con banak
