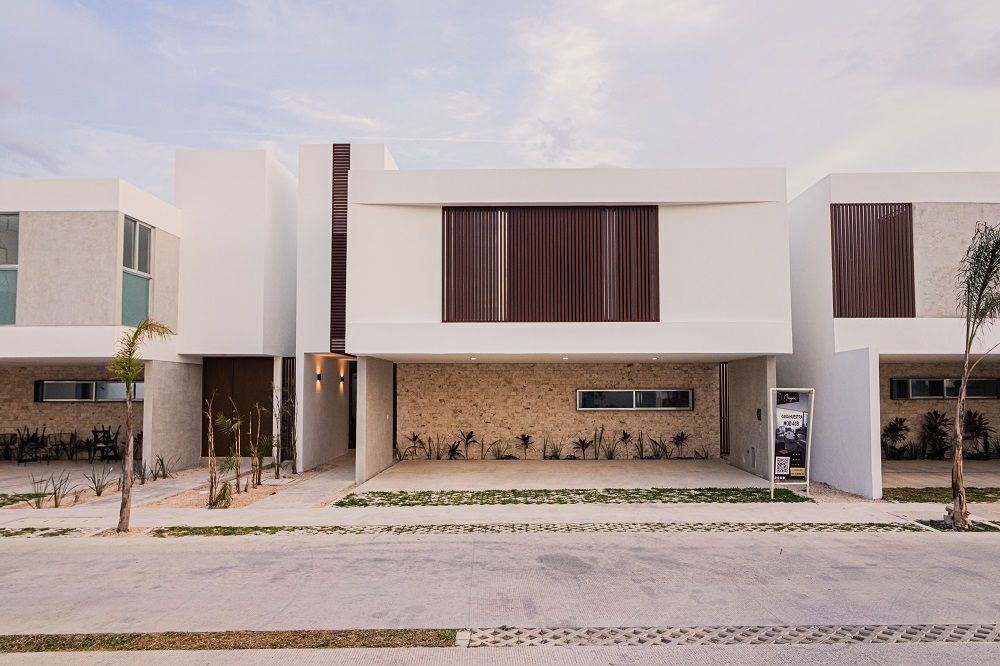
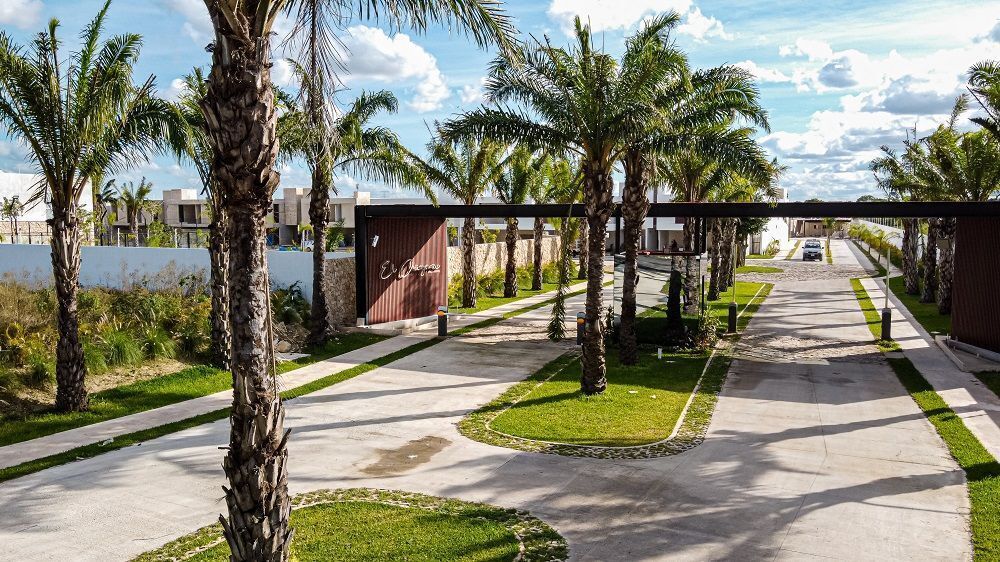
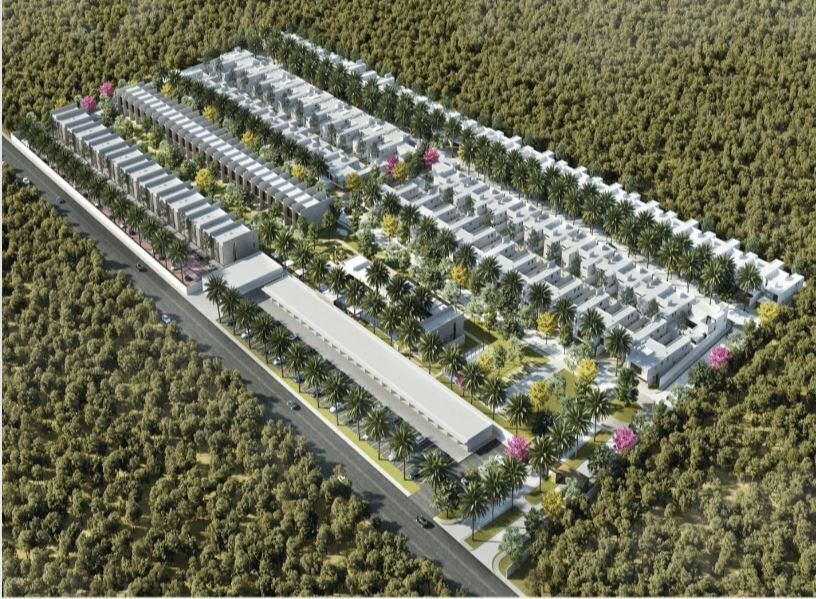
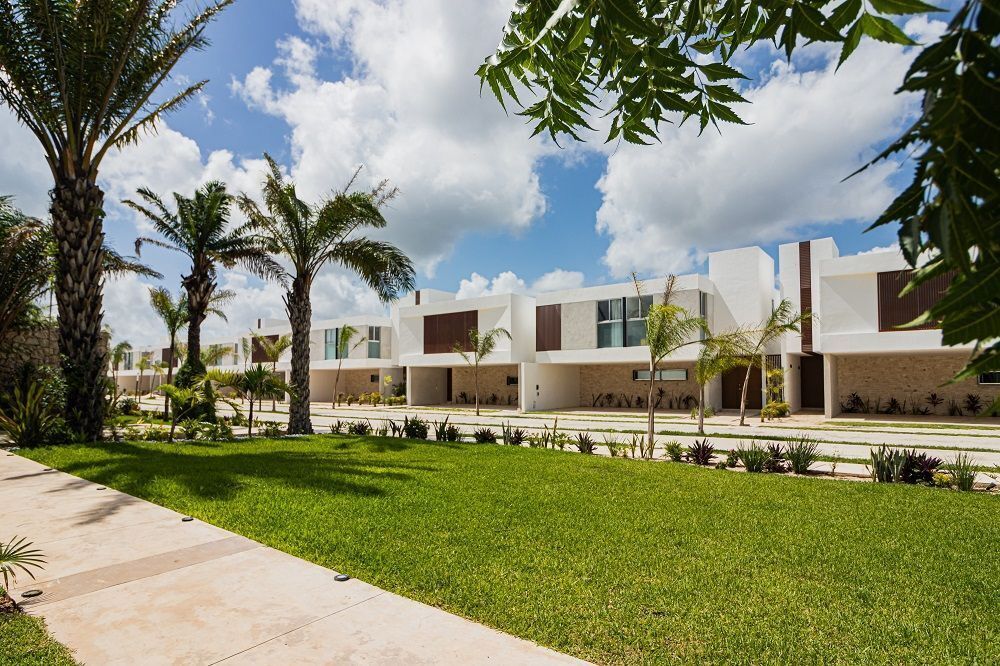
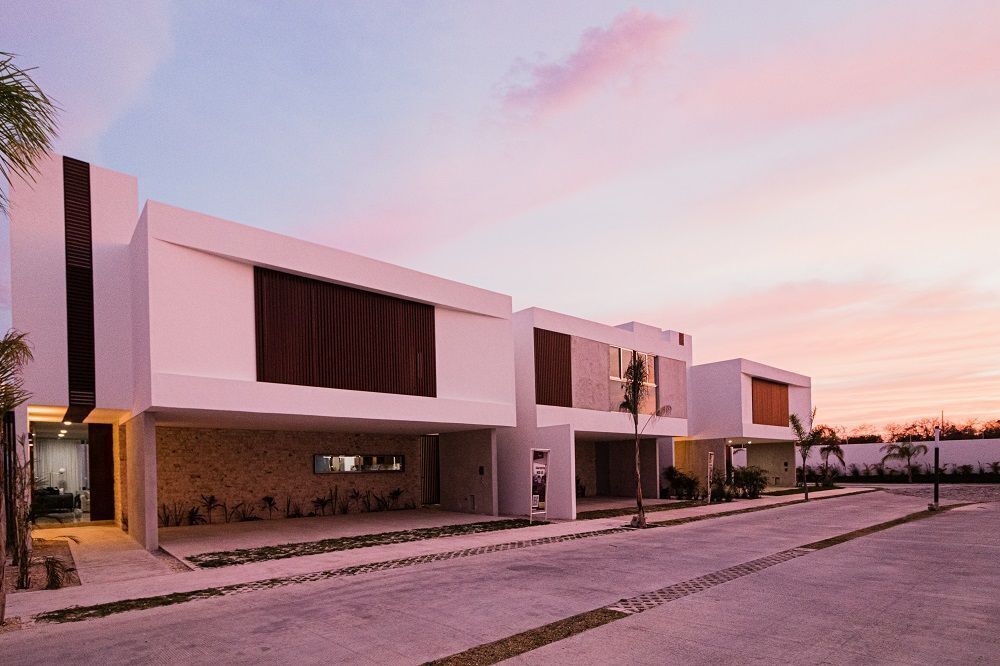
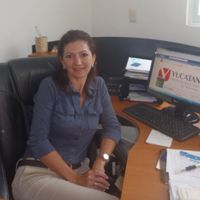
Details:
Houses in El Origen Residential is located in Xcanatún, north of Mérida, Yucatán, on the Mérida-Progreso highway, very close to shopping centers, hospitals, and universities. El Origen is a residential development with modern and avant-garde architecture that adapts to your lifestyle. It is a place designed for you, where you will find many amenities. House model with:
4 Bedrooms
4 1/2 Bathrooms.
4 Parking spaces.
539m2 Land.
597m2 Construction.
Description:
House model 562m2 land 539m2 has a distribution of 2 floors, GROUND FLOOR: living room, dining room, kitchen, guest bathroom, storage room, secondary bedroom with full bathroom and closet, terrace, pool, parking for 4 cars.
UPPER FLOOR: master bedroom with bathroom and closet, terrace, bedrooms 2 and 3 with closet and bathroom, study, TV room, 2 service rooms with bathroom and laundry room.
Price $13,495,500.00 delivery July 2025.
House model 597m2 land 539m2 has a distribution of 2 floors. GROUND FLOOR: double-height living room, dining room, kitchen, guest bathroom, storage room, guest bedroom with full bathroom and closet, terrace, pool, parking for 4 cars.
UPPER FLOOR: master bedroom with walk-in closet and bathroom, terrace, bedrooms 2 and 3 with walk-in closet and bathroom, study area, family room, 2 service rooms with full bathroom, laundry room.
Price $14,315,000.00 delivery June 2025.
House model 659 land 676m2 has a distribution of two floors.
GROUND FLOOR: living room, dining room, kitchen with pantry, guest bathroom, bedroom 1 with walk-in closet and bathroom, terrace, storage room, machine room, pool, parking for 4 cars, 2 service rooms with full bathroom each, laundry room.
UPPER FLOOR: Family room/study, master bedroom with living room, walk-in closet and full bathroom, terrace, 2 secondary bedrooms with walk-in closet and bathroom, linen closet.
Price from $16,500,000.00 August 2025.
Facilities and finishes:
Lower and upper carpentry with LED strip in the kitchen, slow-close drawers and cabinets in the kitchen, oven, grill, hood, quartz countertops, bar with carpentry on the terrace, carpentry furniture under the sink in bathrooms, tempered glass fixed in bathrooms, mirror and wall lamp over the sink in bathrooms, wall lamps on stairs and outside (hallway and garden), walk-in closet carpentry in all bedrooms, master bedroom with LED strip, Tzalám doors, pump for the pool, garden with irrigation system, 15 solar panels with 10KW inverter, aluminum frames from 80 to 150 for the largest windows.
Amenities:
The most complete clubhouse, amenities, facilities, and services that will allow you to enjoy life as you have always imagined, it has a paddle court, gym, administration, lobby, swimming channel, multipurpose room, rest area, snack bar, bathrooms, adult pool, youth game room, children's pool, TV room, children's games, outdoor games, grill area, private lounge room, bathrooms/kitchen, lounge bar, bar/terrace, pedestrian green walkway that connects the entire development.
Maintenance fee: $9.50 per m2.Detalles:
Casas en el Origen Residencial está ubicado en Xcanatún, al norte de Mérida, Yucatán, sobre la carretera Mérida-Progreso, muy cerca de centros comerciales, hospital y universidades. El Origen es un desarrollo residencial con arquitectura moderna y vanguardista que se adapta a tu estilo de vida. Es un lugar diseñado para ti, en el que encontrarás muchas amenidades. Modelo de casas con:
4 Recamaras
4 1/2 Baños.
4 Cajones de estacionamiento.
539m2 Terreno.
597m2 Construcción.
Descripción:
Casa mod 562m2 terreno 539m2 cuenta con una distribución de 2 plantas, PLANTA BAJA: sala comedor, cocina, baño de visitas, bodega, recamara secundaria con baño completo y closet, terraza, piscina estacionamiento para 4 autos
PLANTA ALTA: recamará principal con baño y closet, terraza recamara 2 y 3 con closet y baño, estudio, sala de tv, 2 cuartos de servicio con baño y cuarto de lavado.
Precio $13,495,500.00 entrega Julio 2025.
Casa modelo 597m2 terreno 539m2 cuenta con una distribución de 2 plantas. PLANTA BAJA:sala a doble altura, comedor, cocina, baño de visitas, bodega, recamara de visitas con baño completo y closet, terraza, piscina, estacionamiento para 4 coches .
PLANTA ALTA: recamara principal con closet vestidor y baño, terraza, recamara 2 y 3 con closet vestidor y baño, área de estudio, family room, 2 cuartos de servicio con baño completo, cuarto de lavado.
Precio $14,315,000.00 entrega Junio 2025
Casa modelo 659 terreno 676m2 cuenta con una distribución de dos plantas.
PLANTA BAJA: sala, comedor, cocina con alacena, baño de visitas, recamara 1 con closet vestidor y baño, terraza, bodega, cuarto de máquinas, piscina, estacionamiento para 4 coches, 2 cuartos de servicio con baño completo cada uno, cuarto de lavado.
PLANTA:Family room/ estudio, recamara principal con sala, closet vestidor y baño completo, terraza, 2 recamaras secundaria con closet vestidor y baño, closet de blancos.
Precio desde $16,500,000.00 Agosto 2025
Instalaciones y acabados:
Carpintería inferior y superior con tira led en cocina, gavetas y cajones de cierre lento en cocina, horno, parrilla, campana, mesetas de cuarzo, barra con carpintería en terraza, mueble de carpintería bajo lavabo en baños, fijo de cristal templado en baños, espejo y lámpara arbotante sobre lavabo en baños, lámparas arbotantes en escaleras y en exterior (pasillo y jardín), walk-in closet de carpintería en todas las recámaras, recámara principal con tira led, puertas de Tzalám, bomba para piscina, jardín con sistema de riego, 15 Paneles solares con inversor de 10KW, cancelería en aluminio desde 80 a 150 para los ventanales más grandes.
Amenidades:
Casa club más completa, amenidades, instalaciones y servicios que te permitirán disfrutar de la vida como siempre te has imaginado cuenta con cancha de padel, gimnasio, administración, lobby, canal de nado, salón de usos múltiples, área de descanso, snack bar, baños, piscina de adultos, salón de juegos juvenil, piscina infantil, sala de TV, juegos infantiles, juegos al aire libre, área grill, salón privado lounge, baños/cocina, lounge bar, bar/terraza, paseo verde peatonal que comunica a todo el desarrollo.
Cuota de mantenimiento: $9.50 el m2

