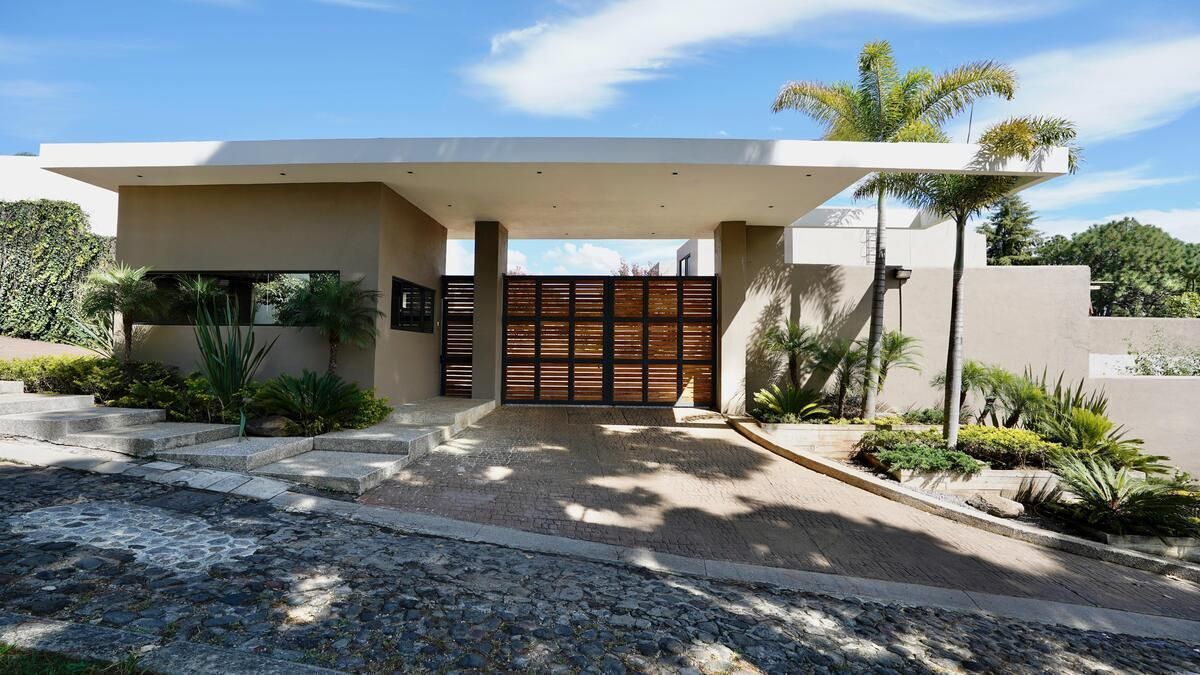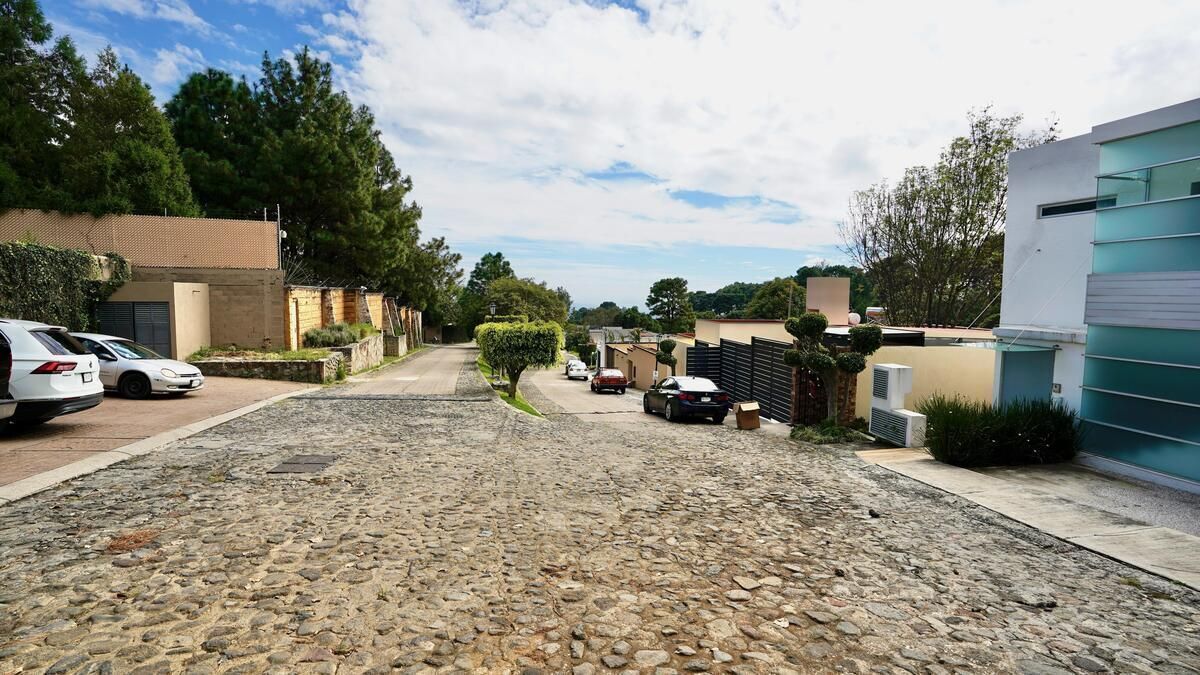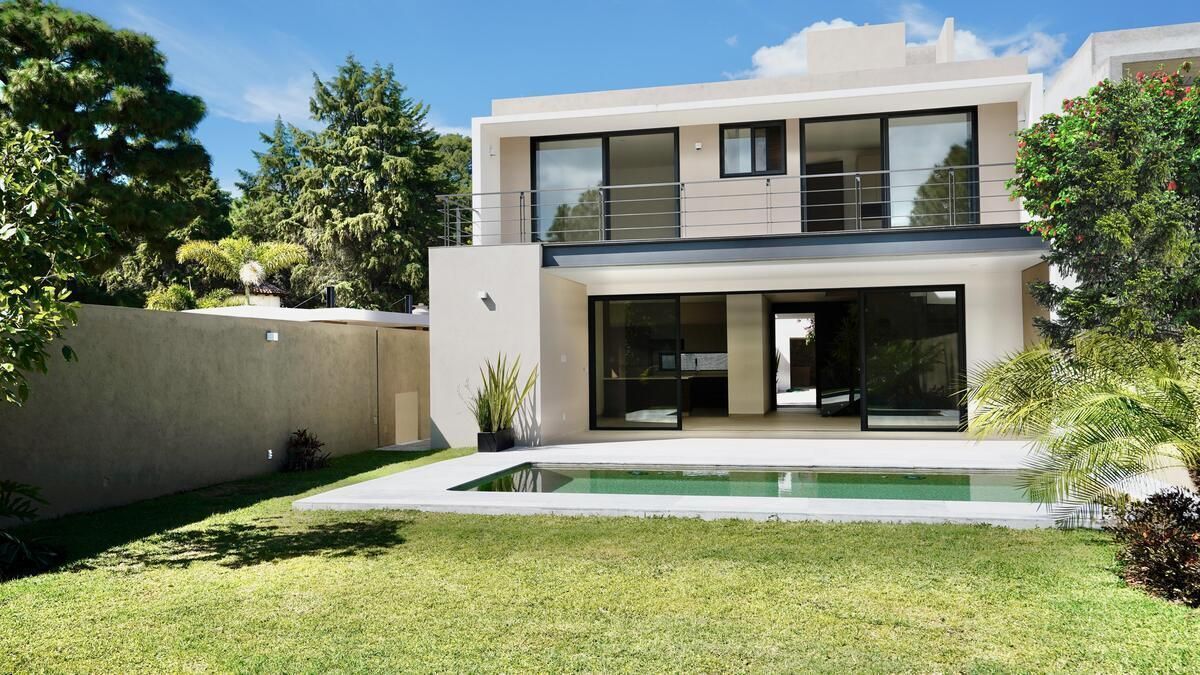





Ask about the virtual tour and explore the property.
Kloster la Vista Real de Tetela is a residential treasure with its own security booth sharing access with 24-hour surveillance from Real de Tetela. This provides a double level of security.
- It has 7000 m2 of land. With 16 single-family lots.
- Very distinguished covered access with electric gates, security booth, and a full bathroom.
- Parking for visitors all along the front of the property, one for each lot.
- Perimeter walls.
- Wide central street made of hydraulic concrete, with stamped finish and a landscaped roundabout at the end, finished with concrete curbing and green sidewalks.
- Underground hidden installations, electrical network, hydraulic network, sanitary network connected to the municipal collector, channeling for special installations, all reaching the front of the lot in a shared service wall.
- Landscaping in front of lots with trees.
Ground Floor:
- Private parking for three cars.
- Lobby with double-height interior garden with stairs and a full bathroom.
- Private study.
- Equipped kitchen with bar, gas grill, preparation for oven and refrigerator.
- Open and spacious living/dining room with aluminum sliding doors across the entire width of the clear space.
- Covered terrace integrated with the pool and garden.
- Pool equipped with a machine room. Includes filter, pump, preparation for boiler and solar equipment.
- Service room with a full bathroom.
- Laundry room.
- Service hallway from parking to garden area.
Upper Floor:
- Open double-height staircase lobby, with hallway to bedrooms and linen closet.
- Spacious master bedroom with integrated bathroom/walk-in closet and a large terrace with panoramic views.
- Bedroom #2 spacious with closet and its own bathroom with a large terrace and panoramic views.
- Bedroom #3 spacious with closet and its own bathroom with front view.
- Large panoramic terrace with views of the pool and garden.
IMPORTANT: The furniture and decoration of the property are for illustrative purposes only, they are not included in the expressed sale price, nor are expenses that may arise regarding bank mortgages, taxes, and/or notary fees. These may vary according to the financial institution or notary chosen by the buyer.
The price, availability, and maintenance cost are subject to change without prior notice.
The photographs are for reference, they may vary between the moment they were taken and the current situation of the property.
The construction and land areas are subject to review, the published ones are approximate measurements according to previous records.
The above releases our company Cima Bienes Raíces from any contractual responsibility.Pregunta por el tour virtual y recorre la propiedad.
Kloster la Vista Real de Tetela tesoro residencial con caseta de vigilancia propia compartiendo el acceso con vigilancia 24 horas con Real de Tetela. Obteniendo con esto un doble nivel de seguridad.
- cuenta con 7000 m2 de terreno. Con 16 lotes unifamiliares
- Acceso techado muy distinguido con portones eléctricos, caseta de vigilancia y baño completo.
- Estacionamiento para visitas en todo el frente de la propiedad, uno por cada lote.
- Bardas perimetrales.
- Calle central amplia de concreto hidráulico, con acabado estampado con rotonda ajardinada al fondo de esta rematada con guarnición de concreto y banqueta en verdes.
- Instalaciones ocultas subterráneas, red eléctrica, red hidráulica, red sanitaria conectada a colector municipal, canalización para instalaciones especiales, todas llegando a frente de lote en un murete de acometidas compartidos
- jardinería en frente de lotes con árboles.
Planta Baja:
- Estacionamiento privado para tres autos.
- vestíbulo con jardín interior doble altura con escalera y baño completo.
- Estudio privado.
- Cocina equipada con barra, parrilla de gas, preparación para horno y refrigerador.
- Sala/ comedor abierto y amplio con canceles de aluminio a todo lo ancho del claro.
- Terraza techada integrada a alberca y al jardín.
- Alberca equipada con cuarto de máquinas. incluye filtro, bomba, preparación para caldera y para equipo solar.
- Cuarto de servicio con baño completo.
- Lavandería.
- Pasillo de servicio desde estacionamiento hasta zona de jardín.
Planta Alta:
- Vestíbulo de escalera abierto en doble altura, con pasillo a recamaras y closet de blancos.
- Recamara principal amplia con baño/ vestidor integrado y una gran terraza y vista panorámica.
- Recamara # 2 amplia con closet y baño propio con gran terraza y vista panorámica.
- Recamara # 3 amplia con closet y baño propi o con vista frontal.
- Terraza amplia y panorámica con vistas a la alberca y al jardín.
IMPORTANTE: Los muebles y decoración de la propiedad, son sólo de carácter ilustrativo, no se incluyen en el precio de venta expresado, tampoco se incluyen gastos que se puedan generar respecto a a hipotecas bancarias, impuestos y/o gastos de escrituración. Estos pueden variar de acuerdo a la institución financiera o la notaría a elegir por parte del comprador.
El precio, la disponibilidad y el costo de mantenimiento, está sujeto a cambios sin previo aviso.
Las fotografías son referenciales, pueden variar entre el momento en el que fueron tomadas y la situación actual en la que se encuentra la propiedad.
Las superficies de construcción y de terreno están sujetos a revisión, las publicadas son medidas aproximadas de acuerdo a registros previos.
Lo antes mencionado libera a nuestra empresa Cima Bienes Raíces, de cualquier responsabilidad contractual.
Real de Tetela, Cuernavaca, Morelos
