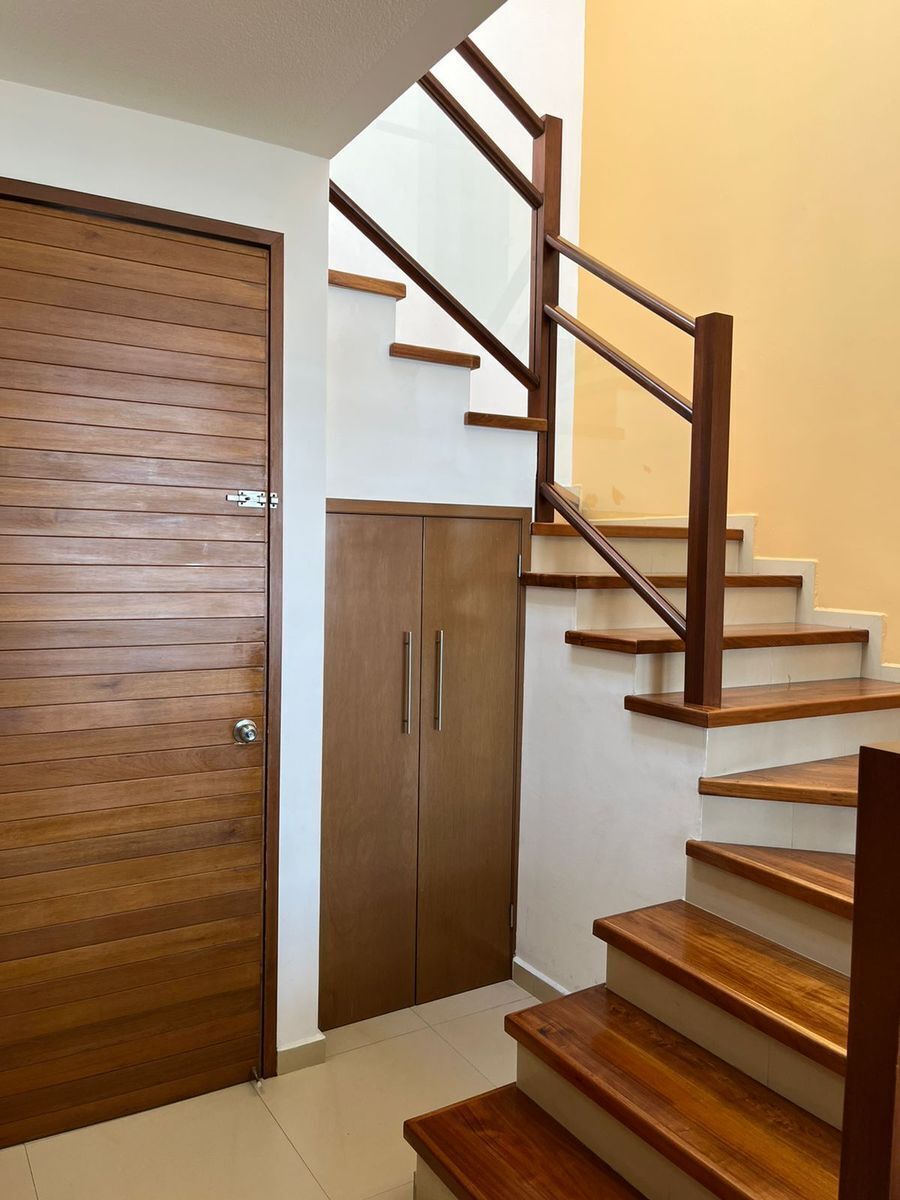





House in a cluster of 42 houses located near a roundabout and a small park. This cluster is characterized by being one of the last, making it semi-private. Each cluster has visitor parking spaces.
The house has multiple spaces on a practical-sized lot. Everything is on 2 levels.
In front of the house, there are 2 parking spaces. You can access the house by going down a few steps that lead to two entrances, one for service and the main one.
Ground Floor
Upon entering, there is a wall that leads to the dining room. The dining room can easily accommodate a table for 8 people plus a buffet. Between the dining room and the living room, there is a space that can be adapted for a bar, fireplace, waiting room, etc. Both the dining room and the living room receive a lot of light as they face the garden.
The access to the spacious garden with an irrigation system is flat, meaning there is no need to go up or down stairs.
The kitchen is integral, featuring a large pantry with shelves, and at the other end is the breakfast nook that has a window facing the garden.
After passing the stairs at the entrance, which lead to the second floor, there is a half bathroom for guests, and beyond that is the door to the laundry room with space for a washer and dryer, a sink, and space for shelves. At the back of it, there is a service room with a full bathroom.
It has a cistern of 10,000 liters.
Second Floor:
Family room
3 bedrooms, all with bathrooms with tempered glass enclosures and walk-in closets that go from floor to ceiling.Casa en cluster de 42 casas ubicado cerca de glorieta y pequeño parque. Este cluster se caracteriza por ser de los últimos por lo que es semiprivado. Cada cluster cuenta con cajones de visitas.
La casa cuenta con múltiples espacios en un terreno de tamaño práctico. Todo en 2 niveles.
En el frente de la casa hay 2 cajones de estacionamiento. Se puede accesar a las casa bajando pocos escalones que nos dirigen a dos entradas, una de servicio y la principal.
PB
Al entrar se encuentra un muro que da al comedor. En el comedor cabe una mesa de fácilmente 8 personas más un bufete. Entre el comedor y la sala hay un espacio en el que se puede adaptar un bar, chimenea, antesala, etc. Tanto al comedor como a la sala entra mucha luz ya que dan al jardin.
El acceso a su amplio jardín con sistema de riego es plano, es decir, no hay necesidad de subir o bajar escaleras .
La cocina es integral, cuenta con alacena amplia con entrepaños y al otro extremo se encuentra el antecomedor que tiene ventana hacia el jardín.
Pasando las escaleras de la entrada, que llevan al segundo piso, se encuentra el medio baño de visitas y pasando éste, está la puerta del cuarto de lavado con espacio para lavadora y secadora , lavadero y espacio para estantes. Al fondo del mismo se encuentra cuarto de servicio con baño completo.
Cuenta con cisterna de 10,000 litros .
Segundo Piso:
Family room
3 recámaras todas con baño con cánceles de vidrio templado y vestidores con clósets que van de piso a techo.
