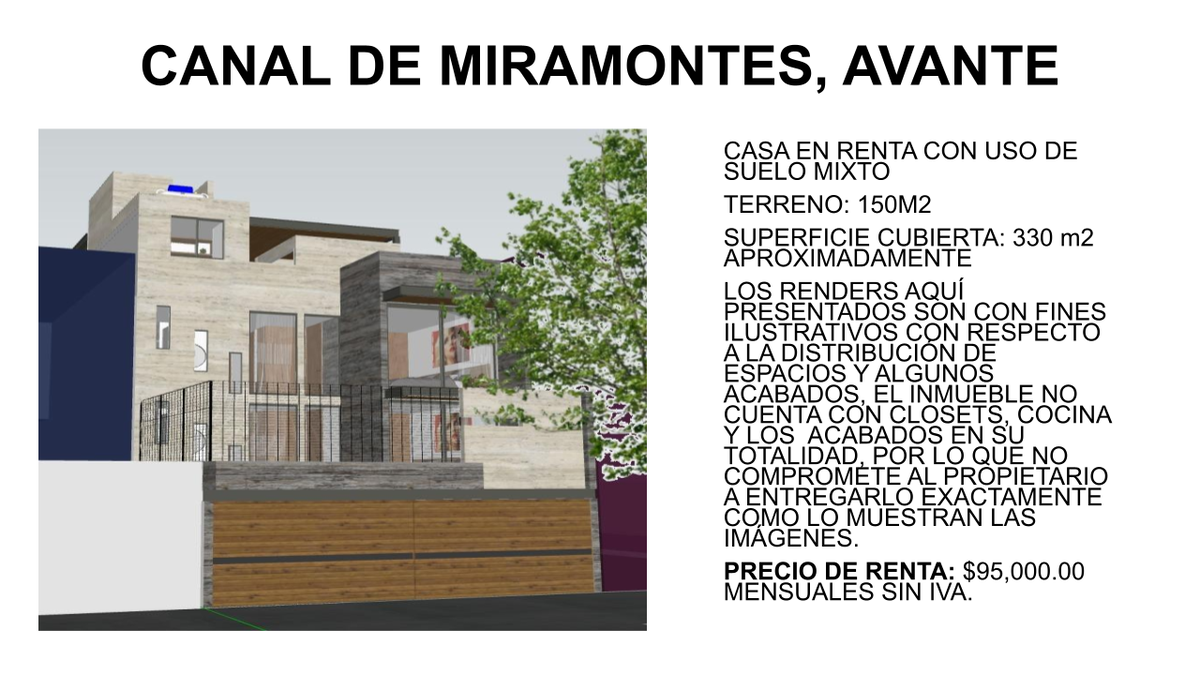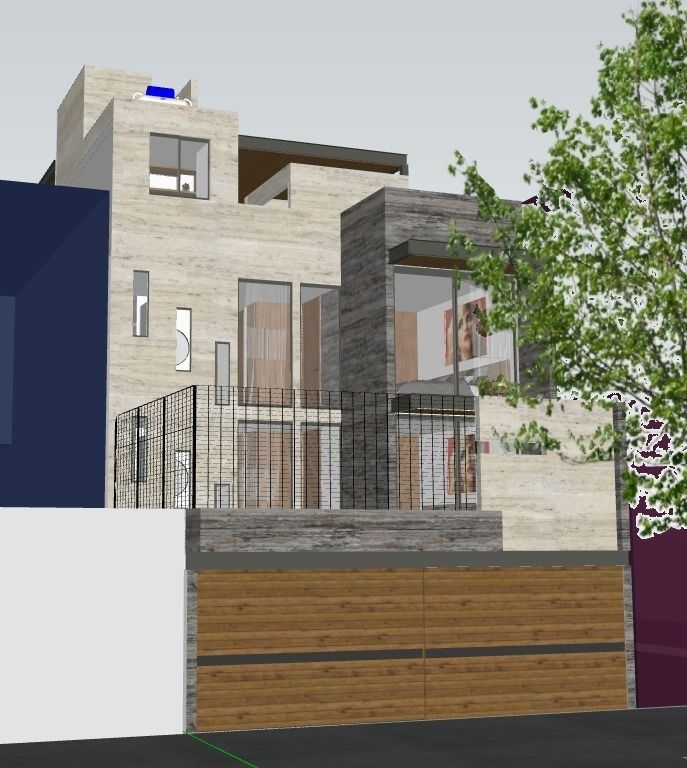





KEY DATA:
- Location: Canal de Miramontes, Coyoacán
- Surface: 330 m² built on a 150 m² lot
- Price: $95,000 monthly without VAT
- Delivery: July 2025 (85% progress)
DISTRIBUTION:
- 3 levels + roof garden
- 6 total bedrooms
- 3 full bathrooms
- 3 kitchens
- 3 parking spaces
- 2 terraces of 13.5 m² each
- Roof garden 90 m²
CONDITIONS:
- Mixed land use
- Delivered without closets or integral kitchen
- Finishes to be defined
- Ideal for rental by levels or business
DISTRIBUTION BY LEVEL:
GROUND FLOOR - 77.6 m²
3 parking spaces
2 bedrooms
1 full bathroom
Kitchen
Dining room
Living room
Laundry room
Main access
Stairs
FLOOR 1 - 117.7 m² + 13.5 m² terrace
Main bedroom
Secondary bedroom
1 full bathroom
Study
Kitchen
Dining room
Living room
Dressing room/closet
Hall
Terrace
FLOOR 2 - 117.7 m² + 13.5 m² terrace
Main bedroom
Secondary bedroom
1 full bathroom
Study
Kitchen
Dining room
Living room
Dressing room/closet
Hall
Terrace
ROOF GARDEN - approximately 90 m²
Ideal space for events and relaxation
IMPORTANT:
The images are professional renders for illustrative purposes
The property does NOT include closets, integral kitchen, or complete finishes
The renders do not commit the owner to deliver exactly as shown.DATOS CLAVE:
- Ubicación: Canal de Miramontes, Coyoacán
- Superficie: 330 m² construidos en terreno de 150 m²
- Precio: $95,000 mensuales sin IVA
- Entrega: Julio 2025 (85% de avance)
DISTRIBUCIÓN:
- 3 niveles + roof garden
- 6 recámaras totales
- 3 baños completos
- 3 cocinas
- 3 lugares de estacionamiento
- 2 terrazas de 13.5 m² c/u
- Roof garden 90 m²
CONDICIONES:
- Uso de suelo mixto
- Se entrega sin closets ni cocina integral
- Acabados por definir
- Ideal para renta por niveles o negocio
DISTRIBUCIÓN POR NIVEL:
PLANTA BAJA - 77.6 m²
3 lugares de estacionamiento
2 recámaras
1 baño completo
Cocina
Comedor
Estar
Cuarto de lavado
Acceso principal
Escalera
PISO 1 - 117.7 m² + 13.5 m² de terraza
Recámara principal
Recámara secundaria
1 baño completo
Estudio
Cocina
Comedor
Estar
Vestidor/closet
Recibidor
Terraza
PISO 2 - 117.7 m² + 13.5 m² de terraza
Recámara principal
Recámara secundaria
1 baño completo
Estudio
Cocina
Comedor
Estar
Vestidor/closet
Recibidor
Terraza
ROOF GARDEN - 90 m² aproximadamente
Espacio ideal para eventos y relajación
IMPORTANTE:
Las imágenes son renders profesionales con fines ilustrativos
El inmueble NO incluye closets, cocina integral ni acabados completos
Los renders no comprometen al propietario a entregar exactamente como se muestra
