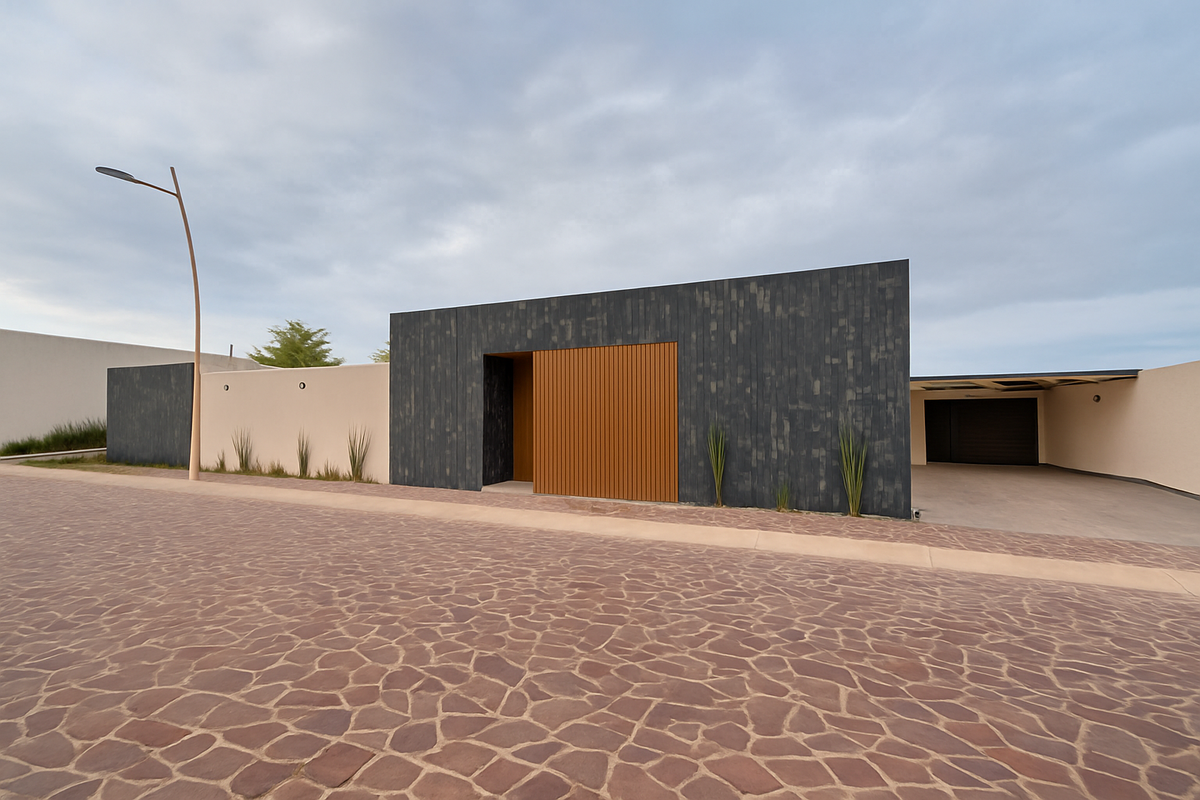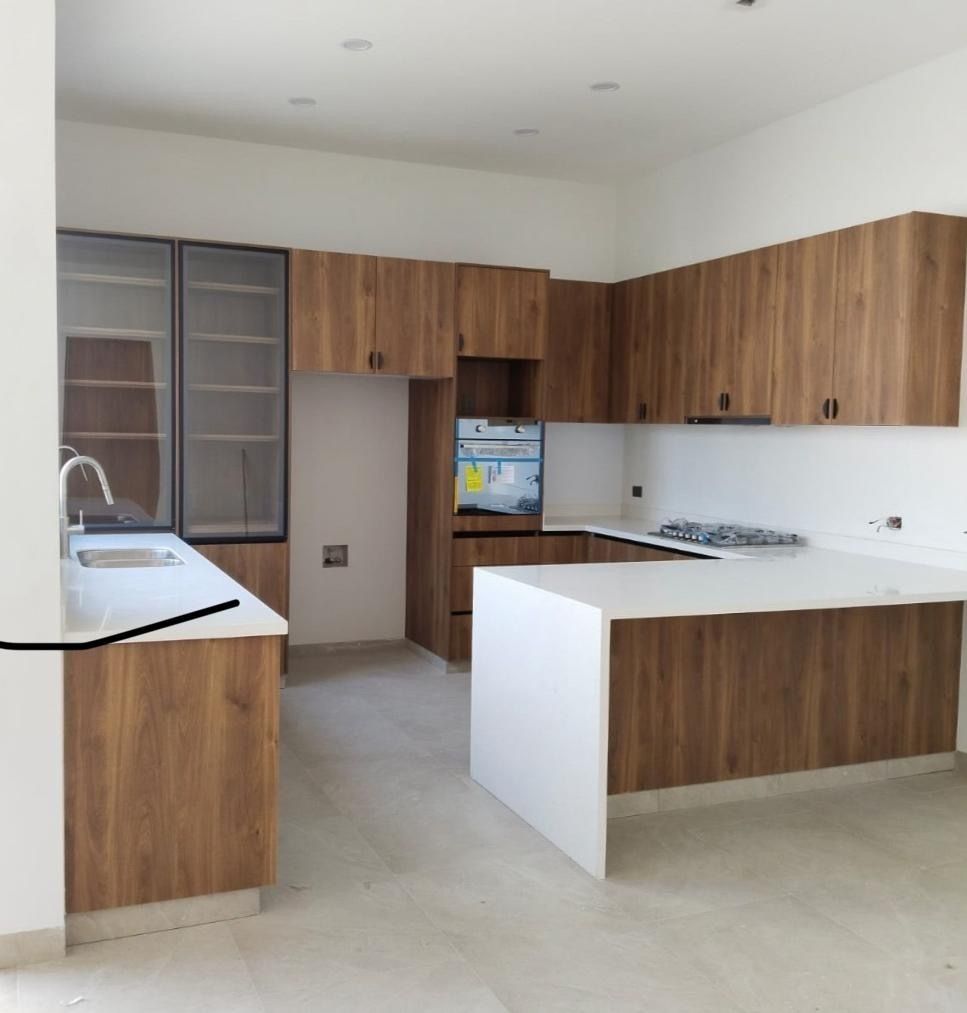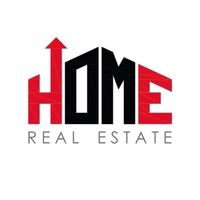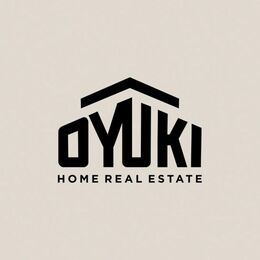





HOUSE FOR RENT LOCATED IN LA CAMPIÑA DEL BOSQUE
The house is developed on a single floor, organized in a linear and functional way, with a clear separation between private, social, and service areas. The distribution is as follows:
1. Main Access and Green Area
• Pedestrian access with a front garden and ornamental tree.
• Introduces natural light and ventilation from the entrance.
2. Private Area
• Three bedrooms, two secondary and one master.
• The master bedroom has a larger area and private bathroom.
• The secondary bedrooms each have a bathroom.
• Large windows with views of the garden or interior patios.
3. Social Area
• Living room visually connected to the interior patio.
• Dining room integrated with the kitchen.
• Open kitchen with a central bar or functional island.
• Excellent natural lighting thanks to the intermediate patio.
4. Service Area
• Laundry room adjacent to the kitchen.
• Internal connection to the garage.
5. Garage Area
• Covered garage with capacity for three vehicles.
Construction details are:
205 m2 house
70 m2 garage
18 m2 terraceCASA EN RENTA UBICADA EN LA CAMPIÑA DEL BOSQUE
La vivienda se desarrolla en una sola planta, organizada en forma lineal y funcional, con una clara separación entre áreas privadas, sociales y de servicio. La distribución es la siguiente:
1. Acceso Principal y Área Verde
• Acceso peatonal con jardín frontal y árbol ornamental.
• Introduce luz natural y ventilación desde el ingreso.
2. Área Privada
• Tres recámaras, dos secundarias y una principal.
• La recámara principal cuenta con mayor superficie y baño privado.
• Las recámaras secundarias con baño cada una
• Ventanales con vistas al jardín o patios interiores.
3. Área Social
• Sala de estar conectada visualmente con el patio interior.
• Comedor integrado a la cocina.
• Cocina abierta con barra central o isla funcional.
• Excelente iluminación natural gracias al patio intermedio.
4. Área de Servicio
• Cuarto de lavado contiguo a la cocina.
• Conexión interna hacia la cochera.
5. Área de Cochera
• Cochera techada con capacidad para tres vehículos.
construcción son:
205 m2 casa
70 m2 cochera
18 m2 terraza

