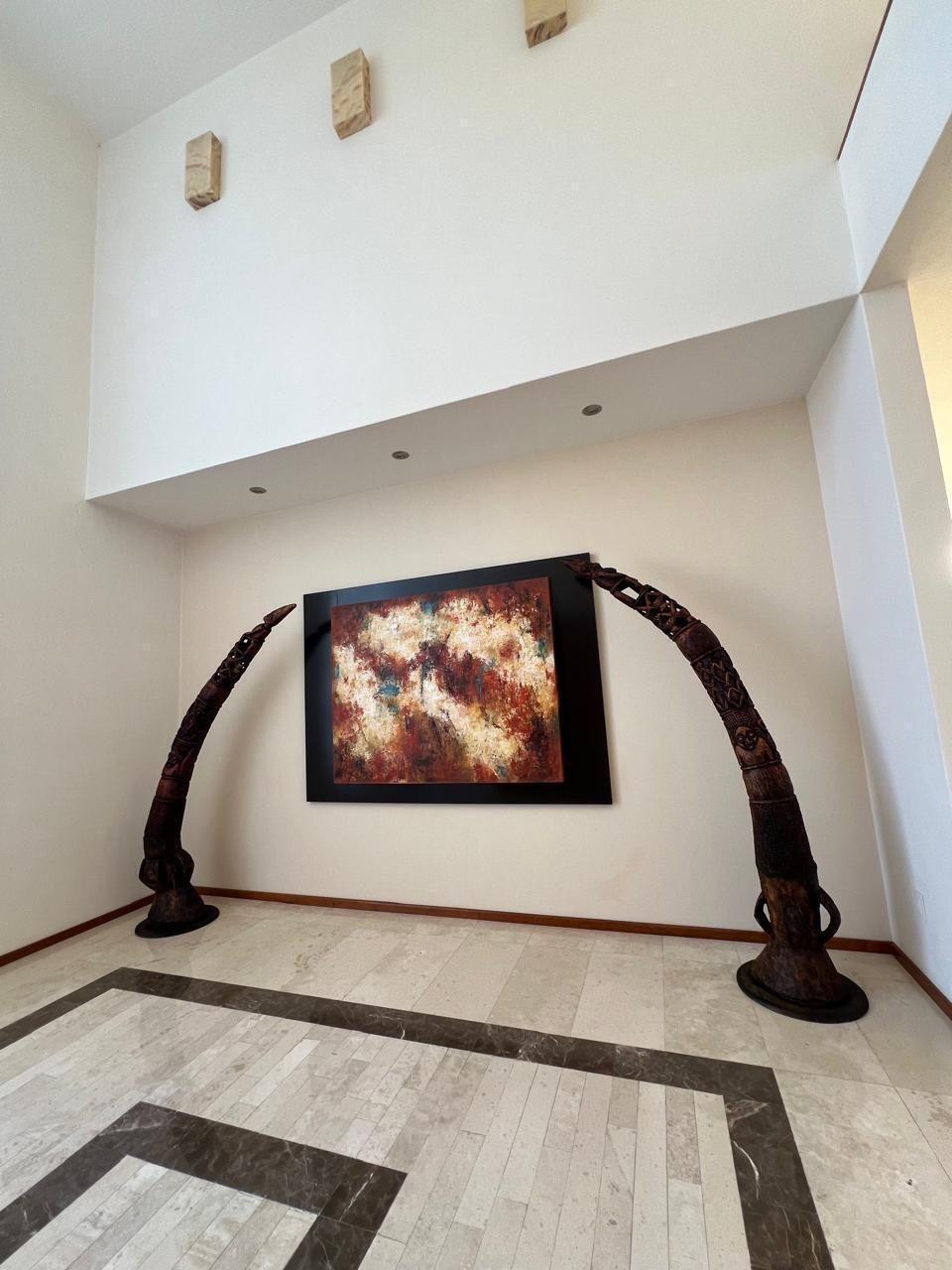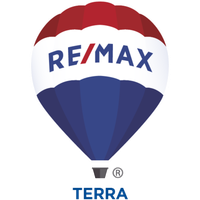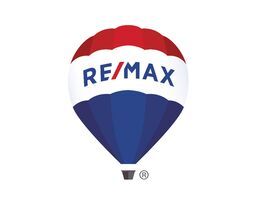





Located in the prestigious El Campanario subdivision, this residence offers an unparalleled combination of luxury, security, and quality of life in Querétaro. The subdivision is known for its exclusive environment, 24/7 controlled access, and extensive green areas, as well as having a world-class golf course and top-notch amenities.
The property is situated in one of the best areas of Querétaro, with excellent connectivity to main roads, schools, shopping centers, hospitals, the city center, and more.
General Description:
Ground floor:
Living room
Dining room
Hall with a waterfall wall, water mirror, and planters
Storage rooms
Master bedroom with terrace, full bathroom, walk-in closet.
TV room with Bar and Wine cellar.
Guest half bathroom
Kitchen with granite countertops, island with stove.
Pantry
Breakfast nook
Covered terrace
Interior and exterior garden
Covered garage for 4 cars and 1 uncovered
Service patio
Laundry area
Service room with full bathroom.
Upper floor:
2 Bedrooms with walk-in closet and full bathroom
TV study with full bathroom that can be an option for a fourth bedroom
Study or Office
Terrace
Linen room
**Furnished or unfurnished.
Finishes:
Living room and bedroom with wooden floor. Marble of a single type in all areas of the house, terraces, and main entrance. Marble countertops in sinks and showers in all bathrooms. Slate stone on the waterfall wall and in areas of the TV room and Bar. Marble on facade walls. Double height in Hall.Ubicada en el prestigioso fraccionamiento El Campanario, esta residencia ofrece una combinación inigualable de lujo, seguridad y calidad de vida en Querétaro. El fraccionamiento es reconocido por su entorno exclusivo, acceso controlado 24/7 y amplias áreas verdes, además de contar con un campo de golf de clase mundial y amenidades de primer nivel.
La propiedad se encuentra en una de las mejores zonas de Querétaro, con excelente conectividad a vialidades principales, escuelas, centros comerciales, hospitales, centro de la ciudad y más.
Descripción General:
Planta baja:
Sala
Comedor
Hall con muro llorón, espejo de agua y jardineras
Bodegas
Recámara Principal con terraza, baño completo, vestidor.
Sala de Televisión con Bar y Cava.
Medio baño de visitas
Cocina con cubiertas de granito, Isleta con estufa.
Alacena
Antecomedor
Terraza cubierta
Jardín interior y exterior
Garaje techado para 4 autos y 1 descubierto
Patio de servicio
Área de lavado
Cuarto de servicio con baño completo.
Planta Alta:
2 Recámaras con vestidor y baño completo
Estudio de TV con baño completo que puede ser opción a cuarta recámara
Estudio o Despacho
Terraza
Cuarto de blancos
**Amueblada o sin amueblar.
Acabados:
Sala y recámara con piso de duela de madera. Mármol de un solo tipo en todas las áreas de la casa, terrazas y entrada principal. Cubierta de mármol en lavabos y regaderas en todos los baños. Piedra laja en el muro llorón y en áreas del cuarto de TV y Bar. Mármol en muros de fachada. Doble Altura en Hall.

