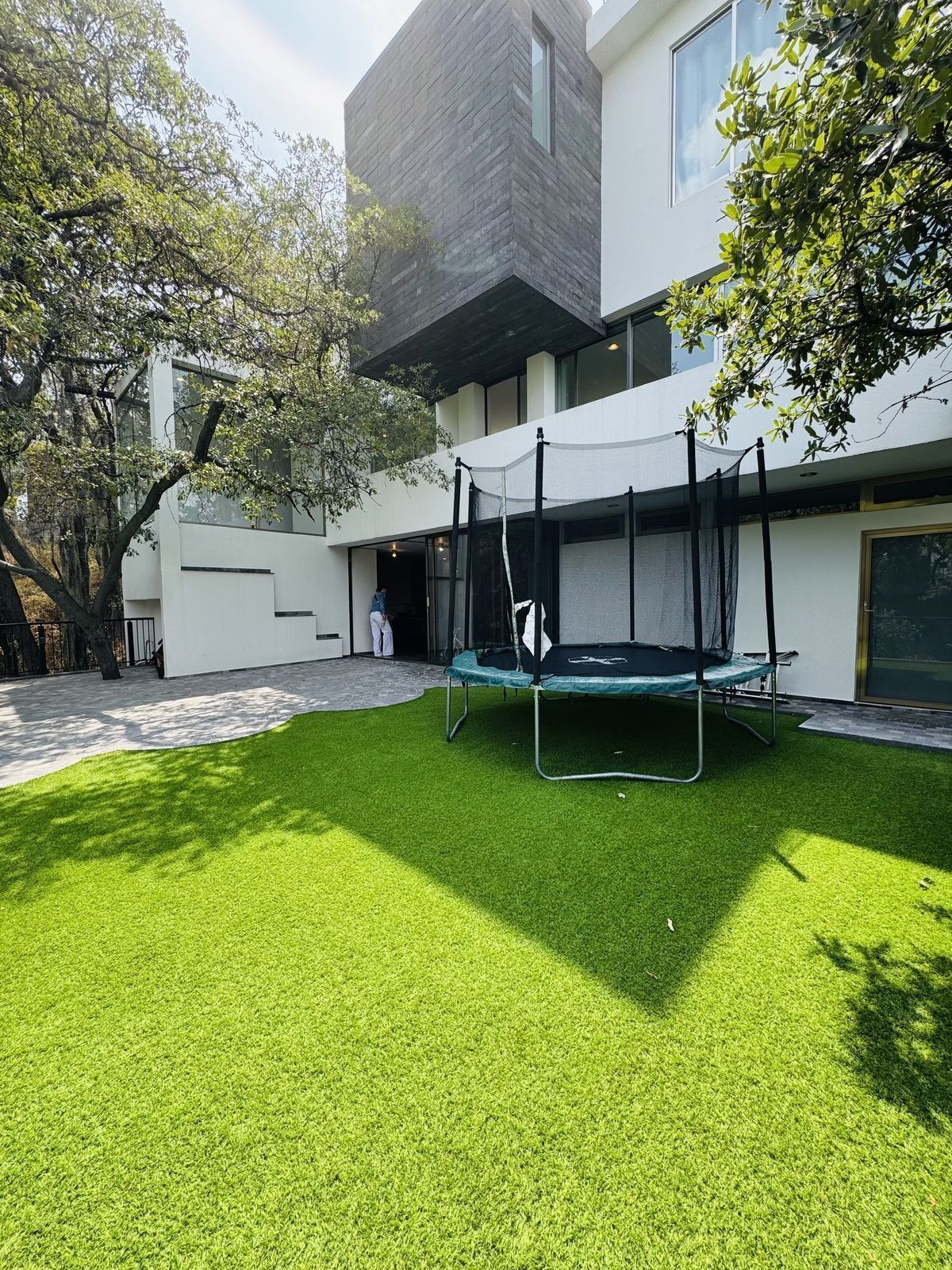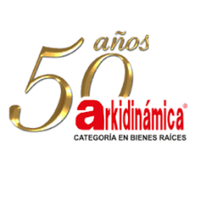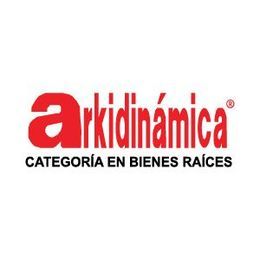





^SITE^
New section of Sayavedra, House of exquisite, contemporary minimalist design, vintage. With a very discreet personality on Cheviot street, Country section.
^ARCHITECTURE^
Brutalist main facade, from the street it communicates discretion, as it has no windows facing the front, possibly due to orientation and handling of visual finishes, where all the windows offer and invite contemplation.
^WELCOME^
Spacious garage for five cars with easy and convenient arrangement with an exterior main staircase, which comfortably invites you to descend to reach the access portal where an old solid wood boarded door awaits. Upon entering, you will find a home filled with fine artisanal details in a contemporary architectural language, spacious.
^ACCESS^
The vestibule receives you in a simply elegant way, a place where you could have an informal reception with a beautiful guest bathroom of impeccable taste.
^HOME OFFICE^
In front is a generous office in size, with a deep view of the main central patio, the office has enough space to have bookshelves or toy storage made, as needed.
^IT OPENS^
The large central patio is a beautiful visual finish of the whole house, with a sculpture that reflects our Mexican roots. Nice shrubs and plants, ideal for organizing parties and gatherings or even setting up a tent for special events.
^DESIGN^
Based on a communication bridge between the access volume and the rear volume where a charming corridor is the link with pleasant views between its spaces.
^FULLY EQUIPPED KITCHEN^
An authentic whim of current design planned functionally with a central island with a volume of equipment and two wings of work countertops, one with a stove and the other with a sink. The island can serve for breakfast or buffet. Pantry and cupboard, and a laundry and ironing room adjacent.
^LARGE LIVING ROOM^
Both to the left and right with splendid visual finish of wooded federal zone. Enjoy beautiful sunsets and a lovely garden on the ground floor. Dining room designed by experts in interior design and main living room with carpet and vertical piano for sitting, listening, chatting, or just being.
^ENTERTAINMENT^
Comfortable staircase of volcanic stone leads comfortably to a game room and multipurpose room with enough space to furnish it to your taste and needs. A bathroom so large it could be complete. All windows slide open to the terrace and garden. Enjoy the grill and its view of the wooded federal zone.
^EXTRA^
A special space located one level below, which could be a party room, gym, music loft, hydroponic garden, or a second garden. Space two floors below the garden.
^ASCEND^
From the main vestibule, ascend by a modern staircase bathed in zenith light on its head wall, vestibule your access to the intimate area, where you are welcomed by a family room with a pleasant atmosphere.
^MASTER^
The first bedroom is the master, it has a dressing room and rooms with a view of the central patio, a sliding wall generates total darkness, or allows natural light to bathe this environment, beautiful dressing room and bathroom, impeccable design.
^EXPERIENCE^
Bridge concept corridor connects its spaces, while your walk allows you to contemplate views of both the central patio and the dining patio, one floor below.
^SECONDARY ROOMS^
At the back, there are 2 twin rooms of large dimensions, views that captivate your gaze, high ceilings, fabulous, dressing rooms and bathrooms of impeccable design.
^SERVICES^
Service room with full bathroom, at garden level.
^SUMMARY^
Design stands out for being simply elegant with some artisanal contrasts of an antique type.
By appointment only, ask for Key ER1136.^SITIO^
Sección nueva de Sayavedra, Casa de exquisito, diseño, minimalista contemporáneo, vintage. De personalidad muy discreta sobre la calle de Cheviot, sección Country.
^ARQUITECTURA^
Fachada principal Brutalista, desde la calle comunica discreción, porque no tiene ninguna ventana que de al frente, posiblemente sea por cuestiones de orientación y manejo de remates visuales, donde todas las ventanas ofrecen e invitan a contemplar.
^BIENVENIDA^
Cochera espaciosa para cinco autos de fácil y conveniente acomodo con una escalera principal exterior, que cómodamente, invita a descender para llegar al portal de acceso donde una puerta antigua entablerada de madera maciza. Al entrar encontraras un hogar lleno de finos detalles artesanales en un lenguaje de arquitectura contemporánea, espacioso.
^ACCESO^
Vestíbulo recibe de forma, sencillamente elegante, lugar donde pudieras tener un recibidor informal con precioso baño de visitas de gusto impecable.
^HOME OFFICE^
Enfrente se encuentra un despacho generoso en dimensiones, con vista profunda al patio central principal, el despacho cuenta con suficiente espacio para mandar a hacer libreros o jugueteros, según se requiera.
^SE ABRE^
Gran patio central es precioso remate visual de toda la casa, con escultura que refleja nuestras raíces mexicanas. Bonitos arbustos y plantas, ideal para organizar fiestas y reuniones o incluso poner una lonaria en eventos especiales.
^DISEÑO^
Basado en un puente de comunicación del volumen de acceso con el volumen posterior donde encantador corredor es vínculo de unión con agradables vistas entre sus espacios.
^COCINA INTEGRAL EQUIPADA^
Auténtico capricho de diseño actual planeada de funcional manera con isla central con un volumen de equipos y dos alas de encimeras de trabajo, una de ellas con estufa y la otra con tarja de lavado. isla puede funcionar para desayunar para buffet. Despensa y alacena, y cuarto de lavado y planchado contiguo.
^GRAN SALÓN^
Tanto a izquierda y derecha con espléndido remate visual de zona federal boscosa, Contempla bellos atardeceres y precioso jardín en planta baja. Comedor realizado por expertos en diseño de interiores y Sala principal con tapete y piano vertical para sentarte a escuchar, platicar o estar.
^ENTRETENIMIENTO^
Escalera cómoda de recinto de cantera Volcánica conduce cómodamente a salón de juegos y uso múltiple con espacio suficiente para amueblarlo a tu gusto y necesidades. Baño tan grande que podía ser completo. Ventanales se corren todos para salir a la terraza y jardín. Disfruta del asador y su vista a zona federal boscosa.
^EXTRA^
Espacio especial que se encuentra un nivel más abajo, el cual pudiera ser un salón de fiestas gimnasio, loft sala de música, huerto Hidropónico o un segundo jardín. Espacio dos pisos abajo del jardín.
^ASCIENDE^
Del vestíbulo principal sube por moderna escalera bañada de luz cenital en su muro cabecero, vestibula tu acceso a la zona íntima, Donde recibe sala familiar de agradable ambiente.
^MASTER^
La primera recámara es la principal cuenta con Ante-recámara y aposentos vista a patio central, muro corredizo genera oscuro total, o permitir que la luz natural bañe este ambiente, precioso vestidor y baño, impecable diseño.
^EXPERIENCIA^
Corredor de concepto de Puente, conecta sus espacios, mientras tu Paseo permite contemplar vistas tanto a patio Central, y patio del comedor, un piso abajo.
^HABITACIONES SECUNDARIAS^
Al fondo, se encuentran 2 habitaciones gemelas de grandes dimensiones, vistas que cautivan tu mirada, techos altos, fabulosos, vestidores y baños de impecable diseño.
^SERVICIOS^
Cuarto de servicio con baño completo, En nivel del jardín.
^RESUMEN^
Diseño sobresale por ser sencillamente elegante con algunos contraste artesanales tipo antiguo.
Previa Cita, pregunte por la Clave ER1136

