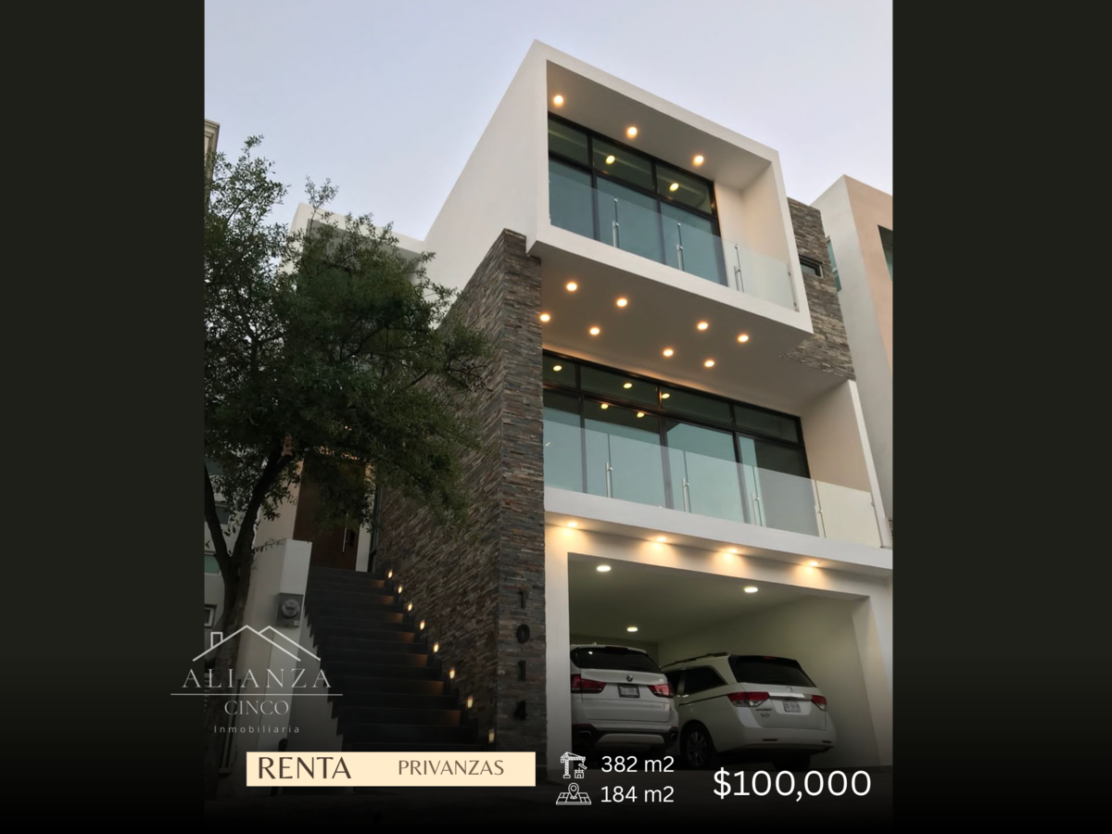
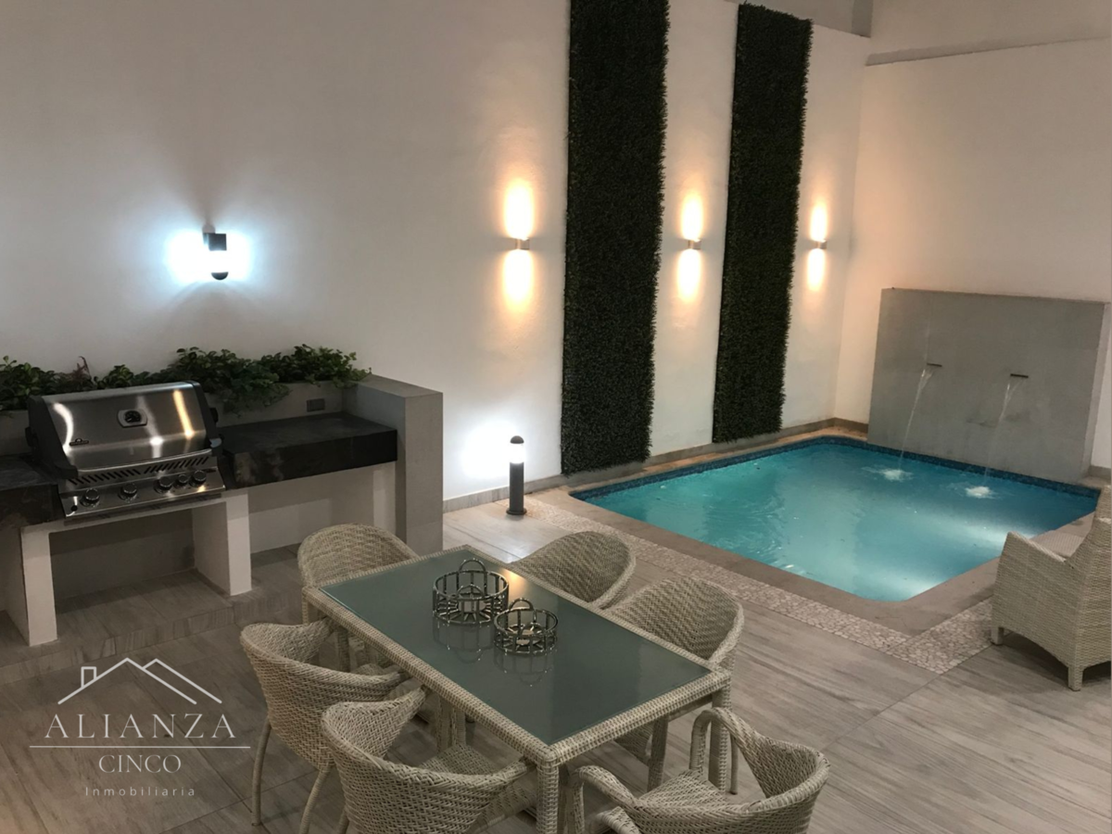

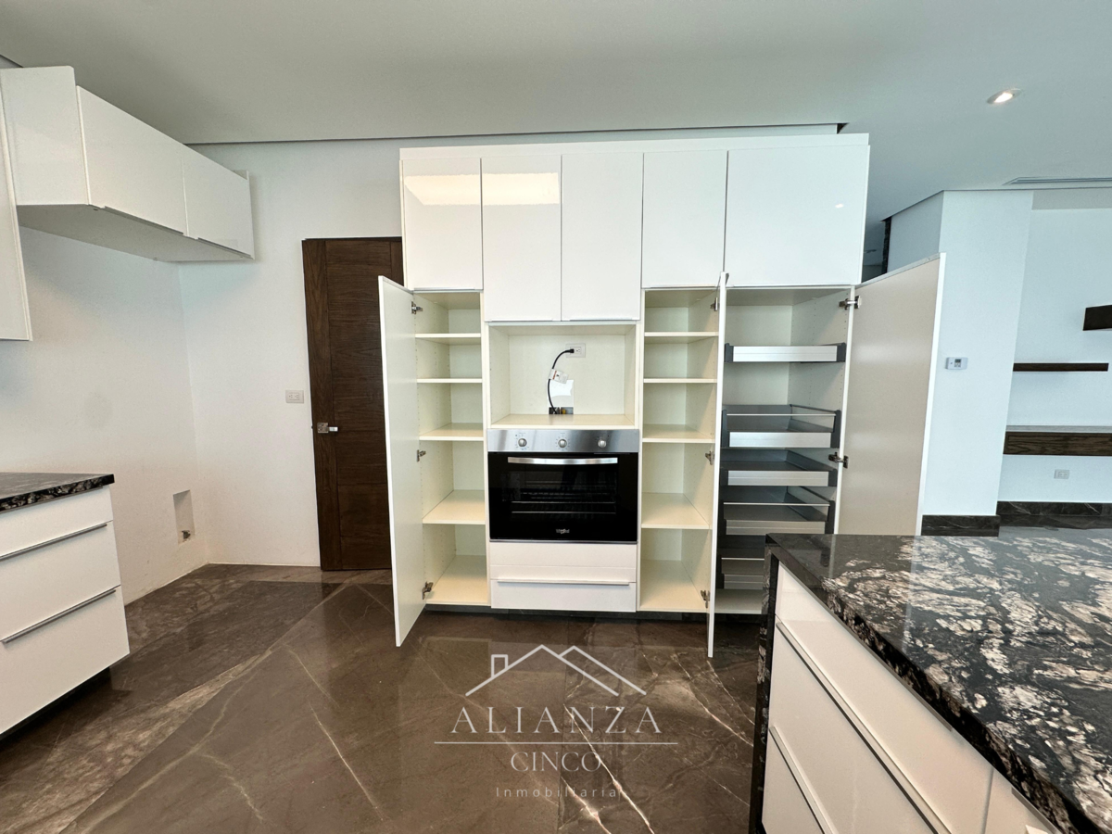
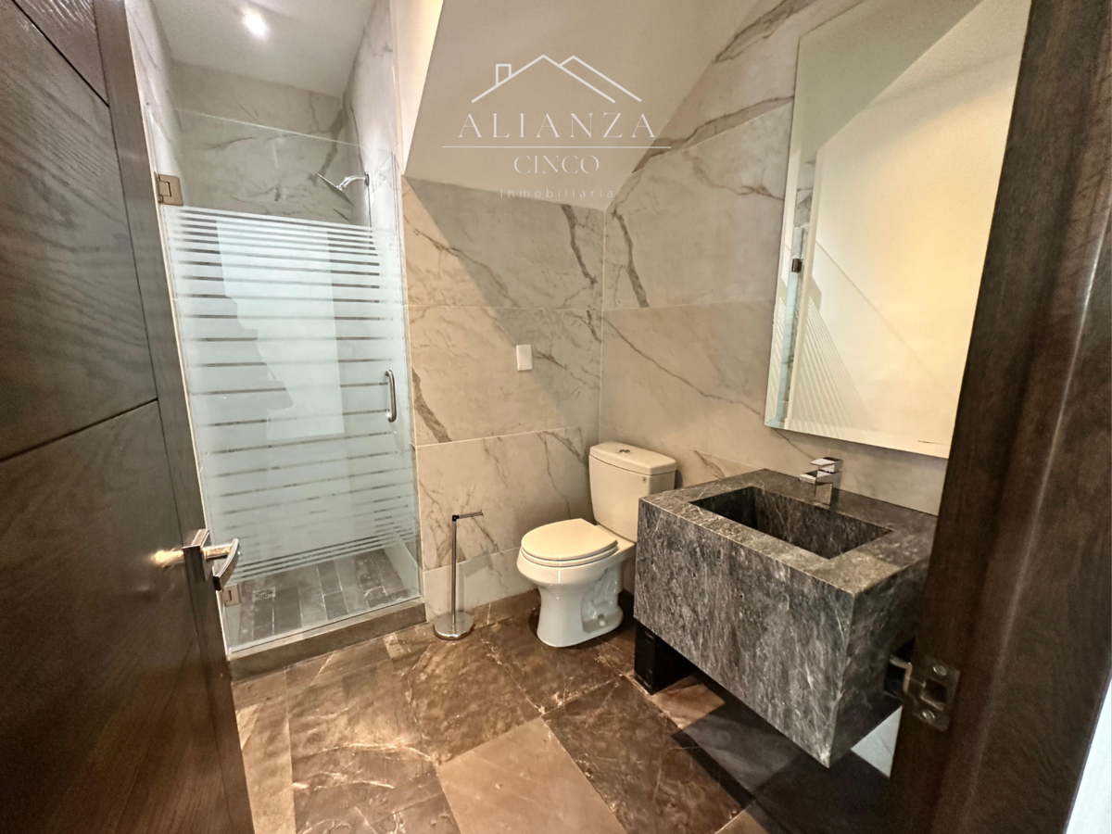
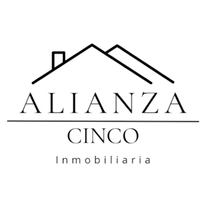
Land: 184 m2
Construction: 382 m2
GROUND FLOOR
*Garage for 2 cars
*Spacious multipurpose room with bar and access to the terrace
*Full bathroom
*Cellar
*Full service room
*Laundry
*Swimming pool
*Terrace with barbecue
SECOND FLOOR
+Entrance hall
+Living-Dining room
+Kitchen
+Pantry
+Breakfast nook
+Living room
+Balcony
+Guest bathroom
+Cellar
THIRD FLOOR
Master bedroom with full bathroom and walk-in closet
*2 Secondary bedrooms with bathroom and walk-in closet
*TV room
*Balcony
EQUIPMENT AND FINISHES
-Automated lighting
-Imported kitchen with granite countertop
-Built-in wardrobes
-Granit in bathrooms
-Ceiling finishes
-Tempered glass in bathrooms
-Residential lighting
-Landscaping
-Central air conditioning
-Mini-splits
-Preparation for telephone and TV
-Gas outlet
-Electricity 220Terreno: 184 m2
Construcción: 382 m2
PLANTA BAJA
*Cochera 2 autos
*Amplio salón polivalente con bar y salida a la terraza
*Baño completo
*Bodega
*Cuarto de servicio completo
*Lavandería
*Alberca
*Terraza con asador
SEGUNDA PLANTA
+Recibidor
+Sala-Comedor
+Cocina
+Alacena
+Antecomedor
+Estancia
+Balcón
+Baño Visitas
+Bodega
TERCERA PLANTA
Recamra principal con baño completo y walkin
*2 Recámaras secundarias con baño y walkin
*Sala de TV
*Balcón
EQUIPAMIENTO Y ACABADOS
-Iluminación automatizada
-Cocina importada con cubierta de granito
-Roperías
-Granito en baños
-Plafones
-Templados en Baños
-Iluminación Residenciales
-Jardinería
-Clima Central
-Minisplits
-Preparación Telefonía y TV
-Salida GAS
-Electricidad 220
Privanzas 5 Sector, Monterrey, Nuevo León

