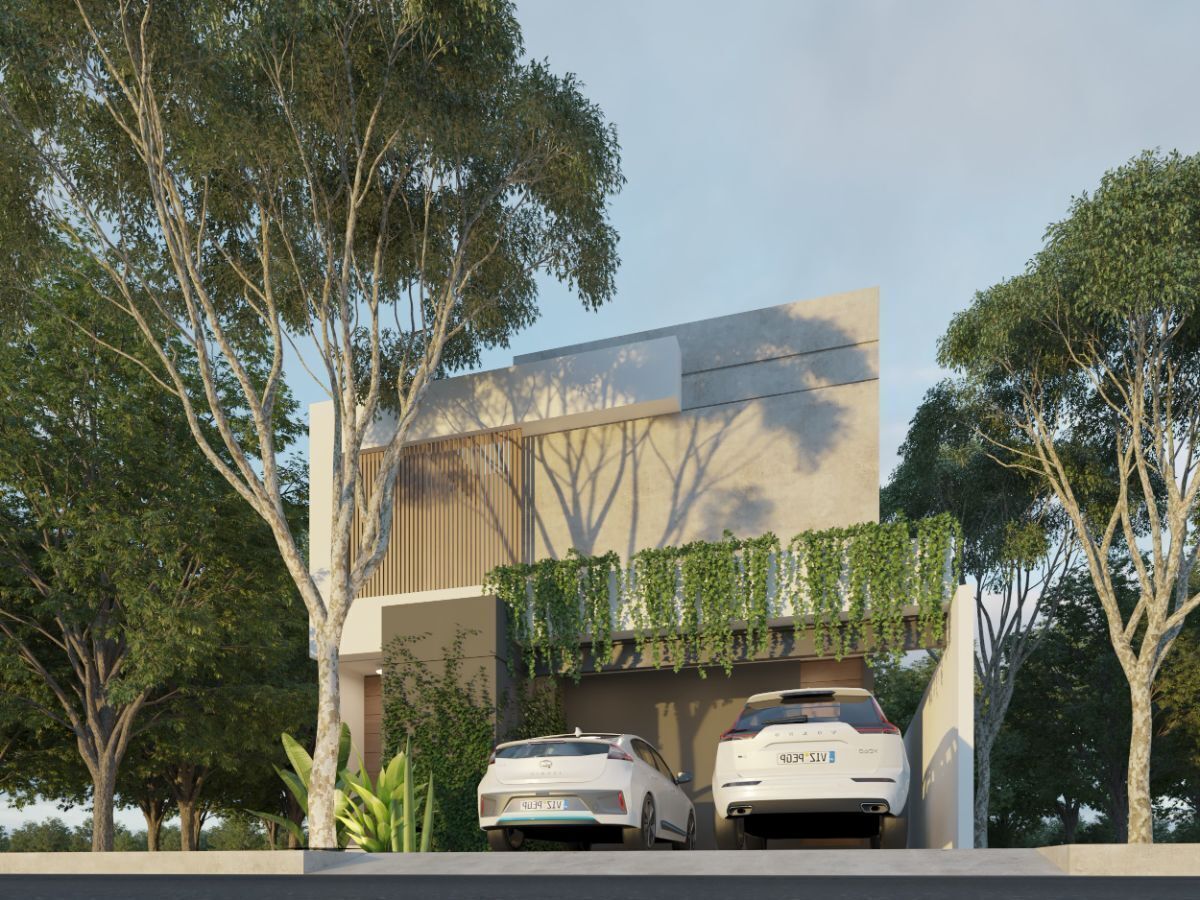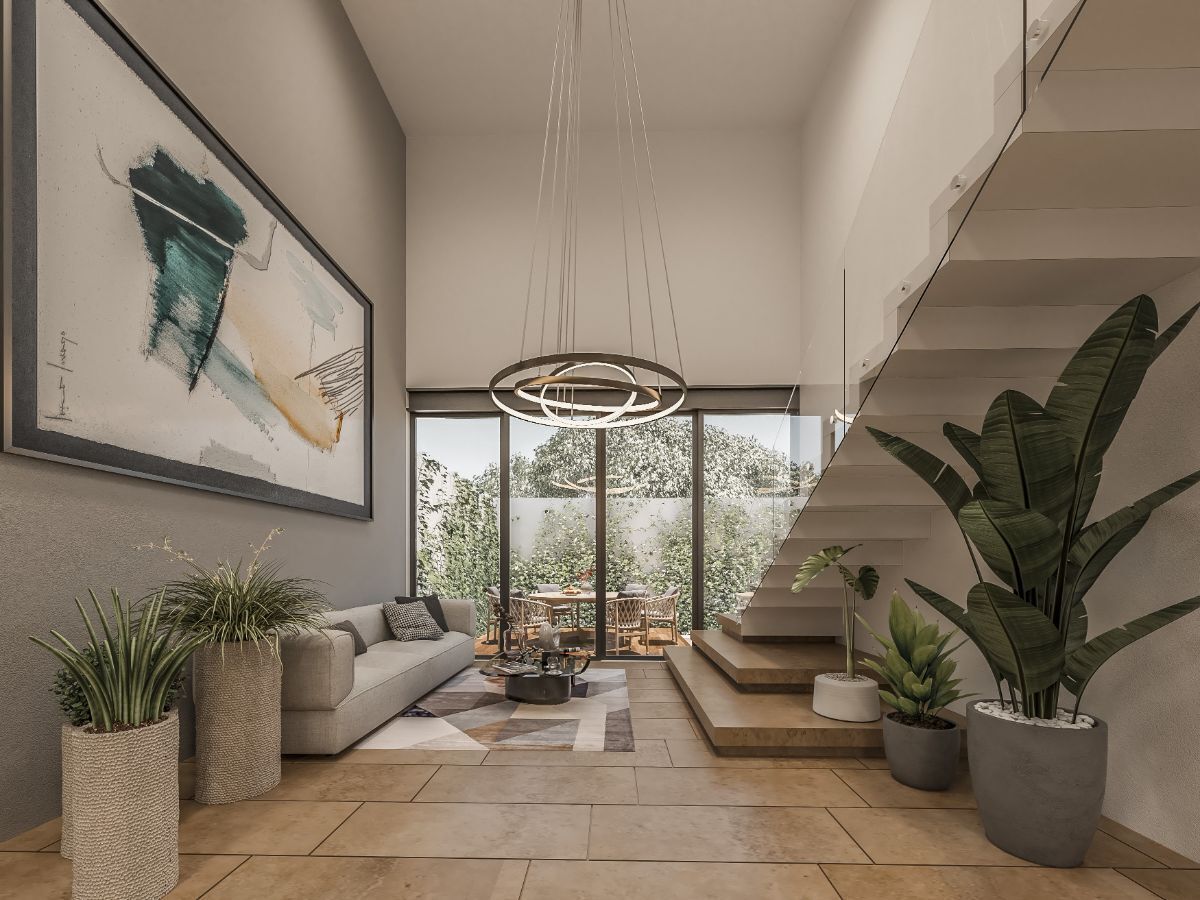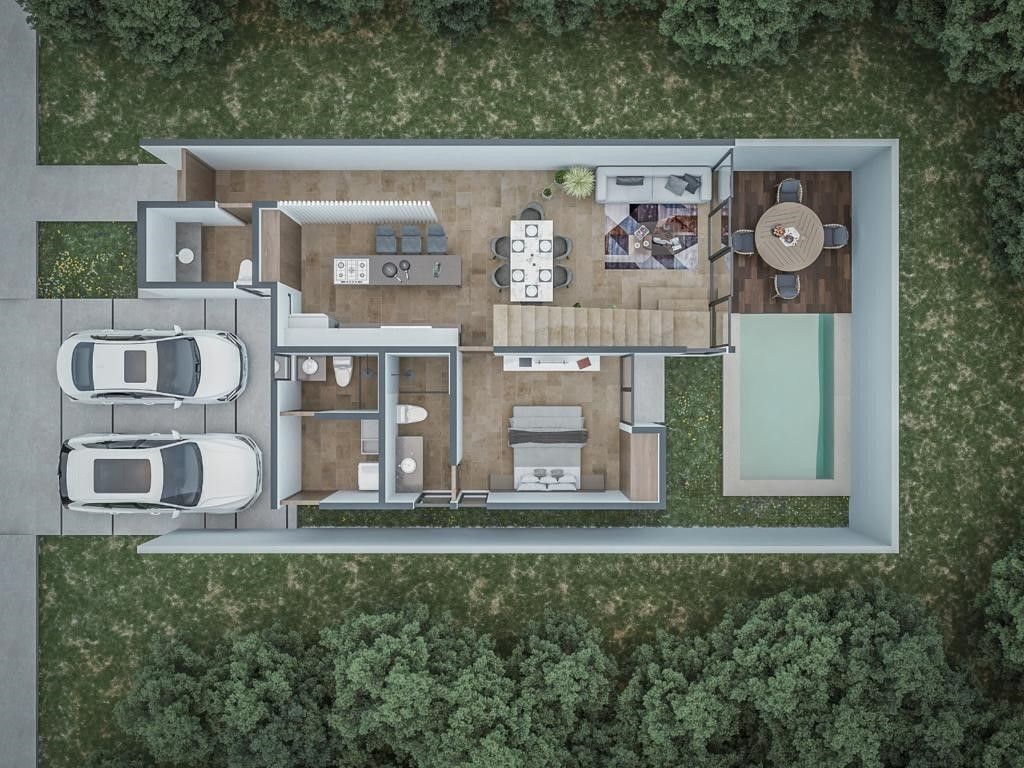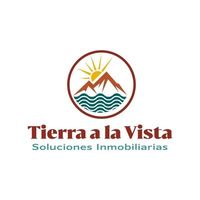





BEAUTIFUL RESIDENCES IN MERIDA YUCATAN!
IN THE EXCLUSIVE PRIVATE ALTOZANO
WITH A CUTTING-EDGE ARCHITECTURAL DESIGN AND SPACIOUS AREAS FILLED WITH NATURAL LIGHT.
CLUSTER OCEAN - MOD VALENCIA
DESCRIPTION:
GROUND FLOOR
-Covered garage for two cars.
-Living room.
-Dining room.
-Kitchen with granite bar and breakfast nook dressed with cabinetry.
-Pantry area.
-Half bathroom for guests.
-Secondary bedroom with full bathroom.
-Service room with full bathroom.
-Pool 4x2
UPPER FLOOR
-TV area.
-Secondary bedroom with full bathroom.
-Master bedroom with walk-in closet and full bathroom
EQUIPMENT:
-Integral kitchen.
-Stove.
-Hood.
-Tempered glass fixtures.
MEASUREMENTS:
-Land of 9 m front by 20 m deep = 180 m2
-Building of 210 m2
AMENITIES
-Guardhouse.
-Central park.
-Artificial lake.
-Children's play area.
LOCATION:
-STRATEGIC AREA OF GREAT APPRECIATION AND CONSTANT REAL ESTATE GROWTH
-FEW MINUTES FROM PROGRESO AND THE CITY.
-WITH ACCESS TO ESSENTIAL SERVICES.
PRICE:
$4,350,000.00
20% DOWN PAYMENT
DELIVERY DATE:
8 MONTHS AFTER SIGNING
-Bank credits and own resources are accepted
*The images shown are renders and are for illustrative purposes. There may be variations in the design and final finishes of the property.*
* The description may be subject to human typographical errors*
* Price and availability subject to change without prior notice*
*The price does not include notarial fees and taxes*
* This publication is not conditioned to a binding offer, everything must be confirmed with the advisor*¡HERMOSAS RESIDENCIAS EN MERIDA YUCATAN!
EN LA EXCLUSIVA PRIVADA ALTOZANO
CON UN DISEÑO ARQUITECTONICO VANGUARDISTA Y AMPLIOS ESPACIOS LLENOS DE LUZ NATURAL.
CLUSTER OCÉANO - MOD VALENCIA
DESCRIPCION:
PLANTA BAJA
-Cochera techada para dos autos.
-Sala.
-Comedor.
-Cocina con barra de granito y desayunador vestida con carpintería.
-Área de alacena.
-Medio baño de visitas.
-Recámara secundaria con baño completo.
-Cuarto de servicio con baño completo.
-Alberca 4x 2
PLANTA ALTA
-Área de tv.
-Recámara secundaria con baño completo.
-Recámara principal con closet vestidor y baño completo
EQUIPAMIENTO:
-Cocina integral.
-Parrilla.
-Campana.
-Fijos de cristal templado .
MEDIDAS:
-Terreno de 9 m de frente por 20 m de fondo= 180 m2
-Construccion de 210 m2
AMENIDADES
-Caseta de vigilancia.
-Parque central.
-Lago artificial.
-Área de juegos infantiles.
UBICACION:
-ZONA ESTRATÉGICA DE GRAN PLUSVALIA Y CONSTANTE CRECIMIENTO INMOBILIARIO
-A POCOS MINUTOS DE PROGRESO Y DE LA CIUDAD.
-CON ACCESO A SERVICIOS DE PRIMERA NECESIDAD.
PRECIO:
$4,350,000.00
20% DE ENGANCHE
FECHA DE ENTREGA:
8 MESES DESPUES A LA FIRMA
-Se aceptan créditos bancarios y recurso propio
*Las imágenes mostradas son renders y tienen fines ilustrativos. Pueden existir variaciones en el diseño y acabados finales de la propiedad.*
* La descripción puede estar sujeta a errores humanos de tipografía*
* Precio y disponibilidad sujeto a cambio sin previo aviso*
*El precio no incluye gastos notariales e impuestos*
* Ésta publicación no está condicionado a una oferta vinculante, todo debe ser confirmado con el asesor*
