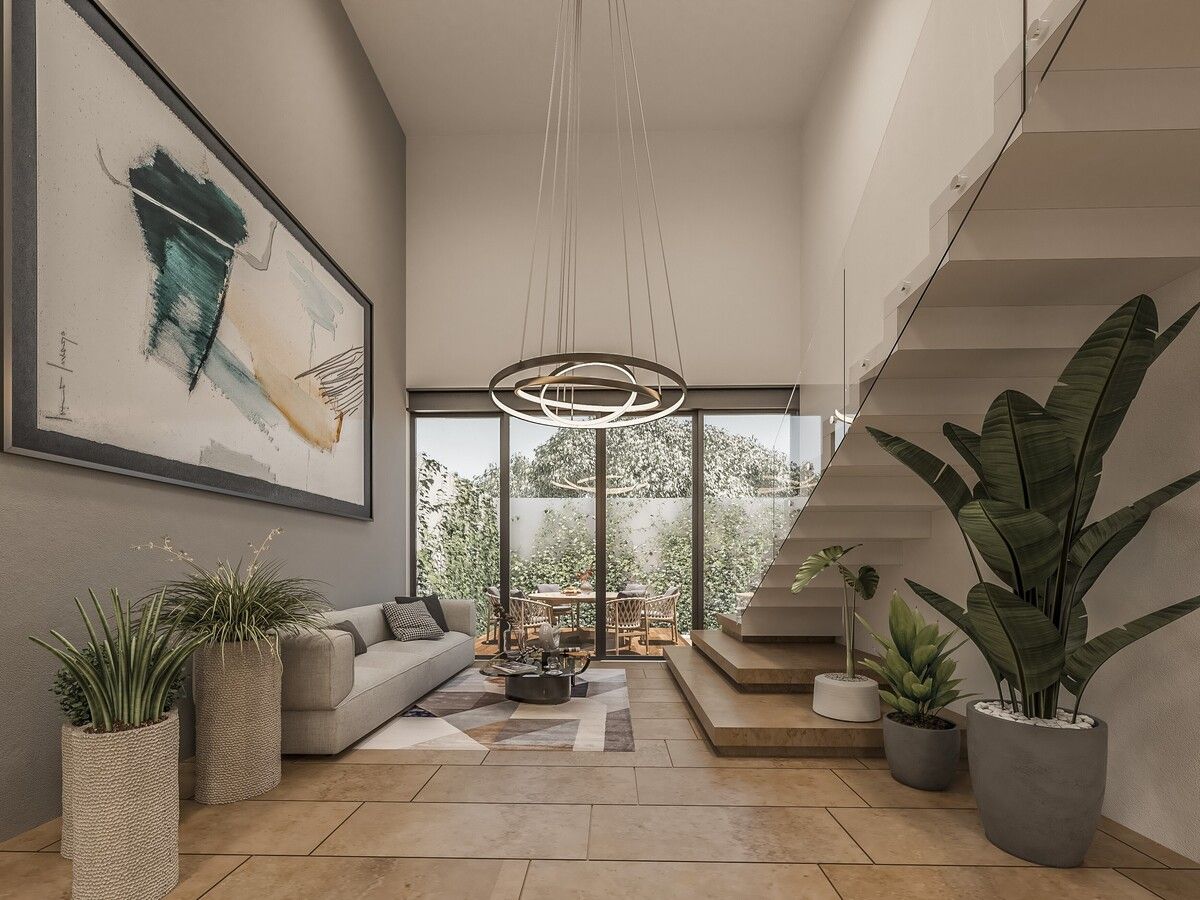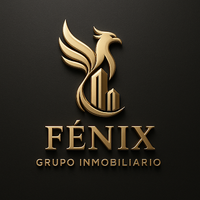





This beautiful property is located near the port of Progreso and just a few minutes from shopping plazas. This area has a growing infrastructure, making it an attractive place to live in a well-planned community with nearby amenities.
Undoubtedly located in one of the best areas of all Yucatán, just minutes from shopping plazas, residential areas, schools, hospitals, and everything necessary to live away from the noise of the city.
• A double-height living room along with a dining room and a spacious kitchen; these spaces offer a sense of spaciousness and brightness, creating an open and welcoming atmosphere in the home.
• The presence of three bedrooms, each with its own bathroom, along with a guest bathroom, is a very attractive feature. This layout provides comfort and privacy for both residents and guests.
• The presence of a laundry area and a private bathroom, as well as a service hallway, are elements that provide additional comfort and functionality to the residents.
• A pool as a visual element from the bedroom and the living room is a truly attractive feature. This design not only adds a touch of luxury and elegance to the house but also provides a relaxing and serene environment.
DISTRIBUTION:
GROUND FLOOR
• Ground floor
• Covered garage for two cars.
• Living room.
• Dining room.
• Kitchen.
• Pantry area.
• Half guest bathroom.
• Secondary bedroom with full bathroom.
• Service room with full bathroom.
• Pool
UPPER FLOOR
• TV area.
• Secondary bedroom with full bathroom.
• Master bedroom with walk-in closet and full bathroom
AMENITIES:
• Security booth
• Central park
• Artificial lake
• Children's play area
ADDITIONAL:
• Integral kitchen
• Grill
• Hood
• Tempered glass fixtures
• Pool
PRICE: $4,350,000
MAINTENANCE FEE: $1,500 pesos
PURCHASE METHOD:
Own resources and bank credit
Reservation: $10,000 pesos (7 days maximum to request a refund).
Down payment: 20% minimum.
Delivery in 8 months
Marketing information:
• Prices are subject to change without prior notice*
• The photos and images contained are illustrative.
• Notary fees and costs for hiring mortgage credits, appraisals, maintenance fees (as applicable), or expenses incurred to carry out the operation are not included.
• Verify additional items or equipment to be delivered.
• The total price will be determined with the variable amounts of mortgage credit concepts and notary fees in relation to what is established in NOM-247-SE-2021.
• Fénix Real Estate Group
• Address: C. 12A 301, Edificio Armoran One office 104, Montebello, 97113 Mérida, YucEsta Hermosa propiedad se ubica cercana al
puerto de Progreso y a pocos minutos de
plazas comerciales. Esta área cuenta con
una infraestructura en crecimiento, lo que la
convierte en un lugar atractivo para vivir en
una comunidad bien planificada y con
comodidades cercanas.
Sin duda ubicada en una de las mejores
zonas de todo Yucatán, a pocos minutos de
plazas comerciales, zonas residenciales,
escuelas, hospitales y todo lo necesario para
vivir alejado del ruido de la ciudad.
• Una sala a doble altura junto con un comedor y
una cocina amplia estos espacios ofrecen una
sensación de amplitud y luminosidad, creando un
ambiente abierto y acogedor en el hogar.
• La presencia de tres recámaras, cada una
con su propio baño, junto con un baño de
visitas, es una característica muy atractiva.
Esta disposición proporciona comodidad y
privacidad tanto para los residentes como
para los invitados.
• La presencia de un área de lavado y un
baño propio, así como un pasillo de
servicio son elementos que proporcionan comodidad y funcionalidad adicional a los residentes.
• Alberca como elemento visual desde la recámara y la sala es una característica realmente atractiva. Este diseño no solo añade un toque de lujo y elegancia a la casa, sino que también proporciona un ambiente relajante y sereno.
DISTRIBUCIÓN:
PLANTA BAJA
• Planta baja
• Cochera techada para dos autos.
• Sala.
• Comedor.
• Cocina.
• Área de alacena.
• Medio baño de visitas.
• Recámara secundaria con baño completo.
• Cuarto de servicio con baño completo.
• Alberca
PLANTA ALTA
• Área de tv.
• Recámara secundaria con baño completo.
• Recámara principal con closet vestidor y baño completo
AMENIDADES:
• Caseta de vigilancia
• Parque central
• Lago artificial
• Área de juegos infantiles
ADICIONALES:
• Cocina integral
• Parrilla
• Campana
• Fijos de cristal templado
• Alberca
PRECIO: $ 4,350,000
CUOTA DE MANTENIMIENTO: $1,500 pesos
FORMA DE ADQUISICIÓN:
Recurso propio y crédito bancario
Apartado: $10,000 pesos (7 días máximo para solicitar la devolución).
Enganche: 20% mínimo.
Entrega a 8 meses
Información de comercialización:
• Los precios están sujetos a cambio sin previo aviso*
• Las fotos e imágenes contenidas son ilustrativas.
• No se incluyen costos de gastos notariales ni tampoco de contratación de créditos hipotecarios, avalúos, cuotas de mantenimiento (según el caso) ni gastos que se genere para llevar a cabo la operación.
• Verificar adicionales o equipamiento a entregar.
• El precio total se determinará con los montos variables de conceptos de créditos hipotecarios y gastos notariales en relación con lo establecido en la NOM-247-SE-2021.
• Fénix Grupo Inmobiliario
• Dirección: C. 12A 301, Edificio Armoran One oficina 104, Montebello, 97113 Mérida, Yuc
Altozano, Mérida, Yucatán
