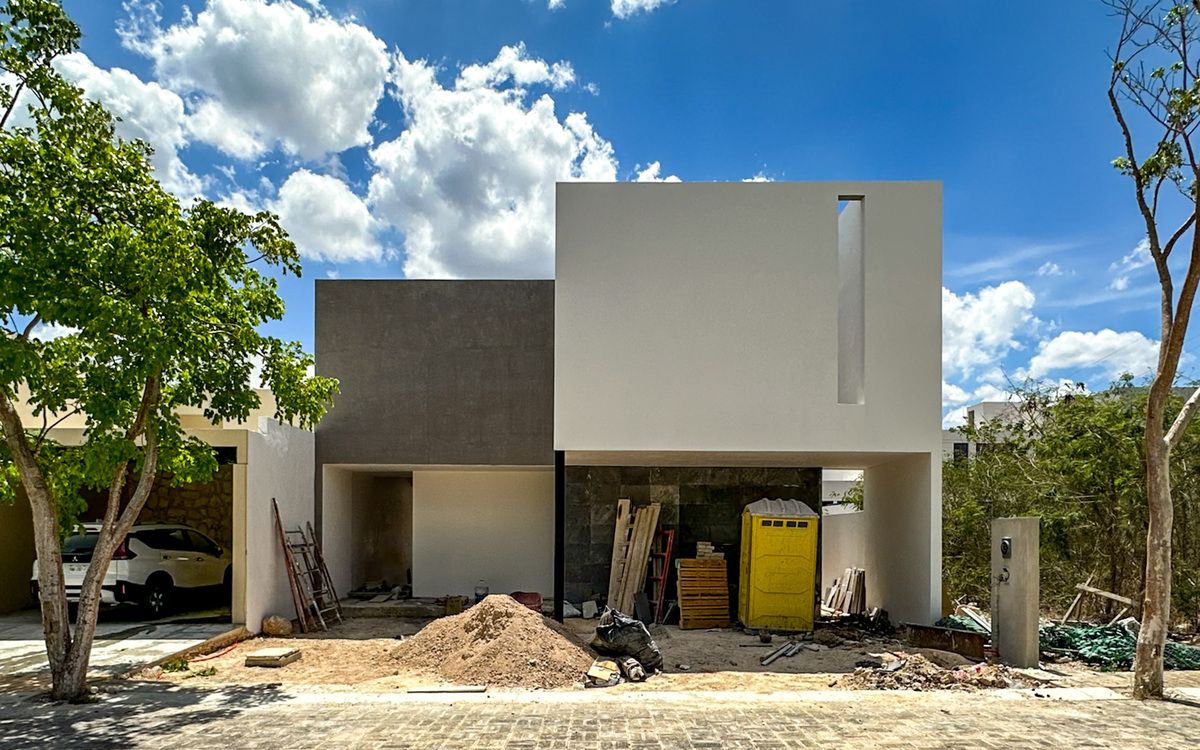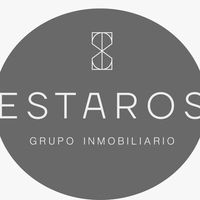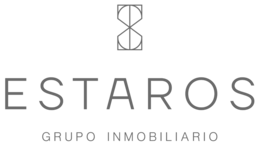





GROUND FLOOR:
• Covered garage for 2 cars
• Access hall with double-height ceilings
• Living / Dining room with interior garden and panoramic view of the backyard garden and access to the terrace
• 1/2 guest bathroom
• Open concept kitchen with breakfast bar
• Covered rear terrace
• Pool of 2.50 x 5 meters.
• Backyard
• Service room with full bathroom
• Service hallway
UPPER FLOOR:
• Master bedroom with walk-in closet, full bathroom, and private terrace
• Secondary bedroom with walk-in closet, full bathroom, and access to a running balcony with a view of the backyard garden
• Secondary bedroom with walk-in closet, full bathroom, and access to a running balcony with a view of the backyard garden
• TV room
• Linen closet
INCLUDES:
• Pool of 2.50 x 5 meters.
• Carpentry in the kitchen
• Grill, hood, oven, and microwave in the kitchen
• Carpentry in bedroom closets
• Marble countertops in bathrooms
• Drawers under countertops in bathrooms
• Fixed tempered glass screens in bathrooms
• Mirrors in bathrooms
• Tempered glass railing on stairs
• Grass in gardens with irrigation system
• Electric water heater
• Stationary gas tank
• Water pressurizer
DELIVERY DATE: JUNE 2025
PAYMENT METHOD: BANK AND OWN RESOURCES
*Images WORK PROGRESS MAY 2025
*Consult characteristics and details with your advisor.
*The total price will be determined based on the variable amounts of credit and notarial concepts that must be consulted with the promoters in accordance with the provisions of NOM-247-SE2021.PLANTA BAJA:
• Garaje techado para 2 autos
• Vestíbulo de acceso con techos a doble altura
• Sala / Comedor corridos con jardín interior y vista panorámica al jardín trasero y salida a la terraza
• 1/2 baño de visitas
• Cocina integral en concepto abierto con barra desayunador
• Terraza posterior techada
• Piscina de 2.50 x 5 mts.
• Jardín trasero
• Cuarto de servicio con baño completo
• Pasillo de servicio
PLANTA ALTA:
• Recámara principal con vestidor, baño completo y terraza privada
• Recámara secundaria con vestidor, baño completo y salida a un balcón corrido con vista al jardín trasero
• Recámara secundaria con vestidor, baño completo y salida a un balcón corrido con vista al jardín trasero
• Sala de TV
• Clóset de blancos
INCLUYE:
• Piscina de 2.50 x 5 mts.
• Carpintería en cocina
• Parrilla, campana, horno y horno de microondas en cocina
• Carpintería en clósets de recámaras
• Mesetas de mármol en baños
• Gavetas bajo mesetas en baños
• Canceles fijos de cristal templado en baños
• Espejos en baños
• Barandal de cristal templado en escalera
• Pasto en jardines con equipo de riego
• Calentador de agua eléctrico
• Tanque de gas estacionario
• Presurizador de agua
FECHA DE ENTREGA: JUNIO 2025
FORMA DE PAGO: BANCARIO Y RECURSO PROPIO
*Imágenes AVANCE DE OBRA MAYO 2025
*Consulta características y detalles con tu asesor.
*El precio total se determinará en función de los montos variables de conceptos de crédito y notariales que deben ser consultados con los promotores de conformidad con lo establecido en la NOM-247-SE2021

