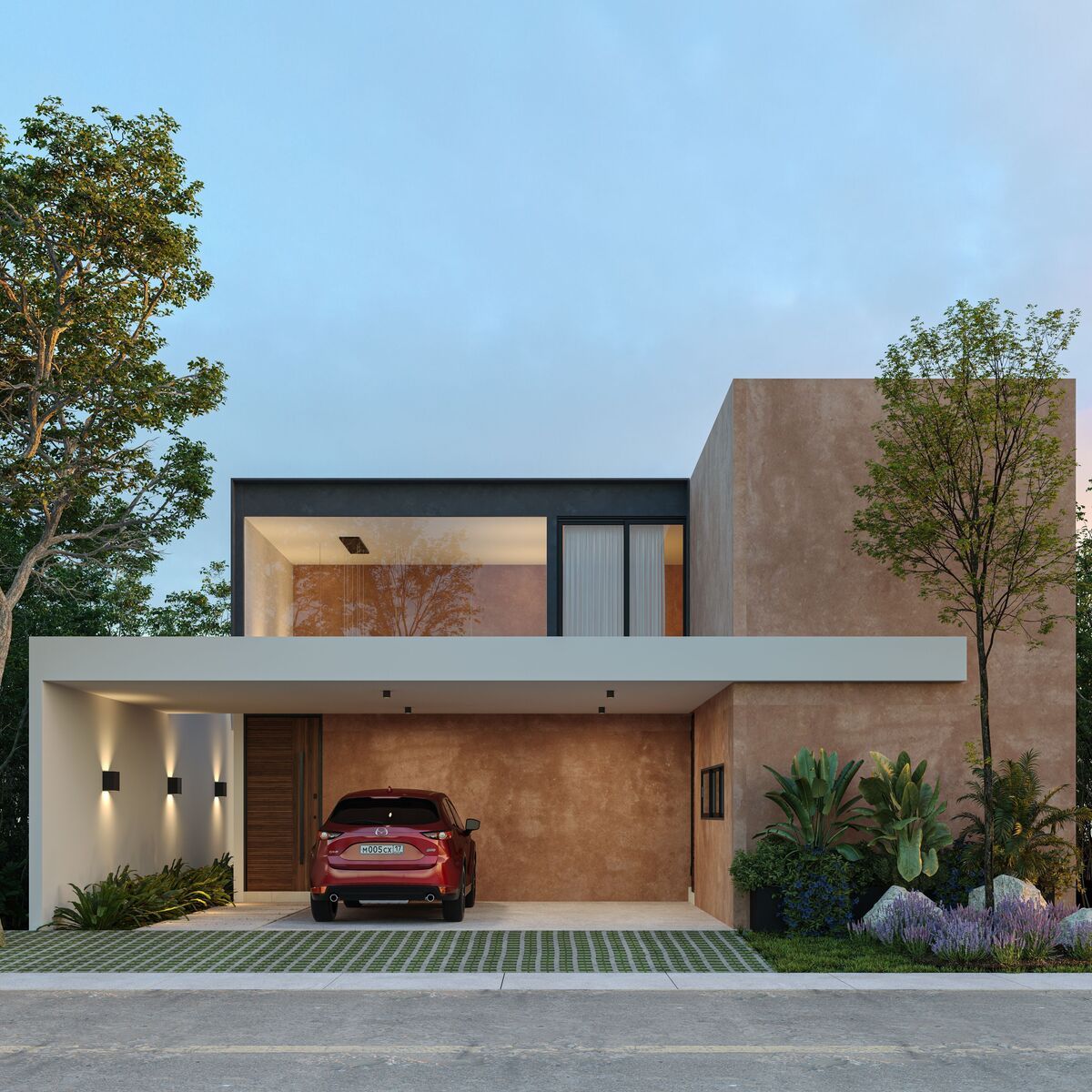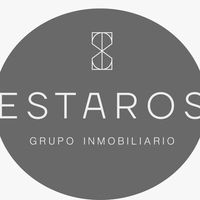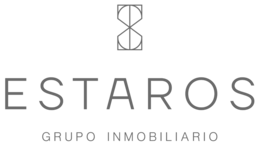





GROUND FLOOR
• Covered parking for vehicles
• Open living and dining room
• Half bathroom for guests
• Kitchen
• Terrace
• Swimming pool
• Space for garden
• Master bedroom with walk-in closet and full bathroom
• Secondary bedroom 1 with full bathroom
• Secondary bedroom 2 with full bathroom
UPPER FLOOR:
• Service room with full bathroom
• Laundry area
• Drying area
EQUIPMENT:
• Carpentry in kitchen
• Electric grill
• Water softener
• Bathroom screens
• Irrigation system
• Heater
• Hydropneumatic system
AMENITIES:
• Swimming pool
• Sunbathing area
• Gym
• Event hall
• Yoga room
• Children's playroom
• Dressing room
• Spacious green areas
• Two paddle courts
• Playground for children
DELIVERY DATE: 8 MONTHS LATER
*Illustrative images
*Consult characteristics and details with your advisor
*The total price will be determined based on the variable amounts of credit and notarial concepts that must be consulted with the promoters in accordance with the provisions of NOM-247-SE2021.PLANTA BAJA
• Cochera techada para vehículos
• Sala y comedor corridos
• 1/2 baño de visitas
• Cocina
• Terraza
• Piscina
• Espacio para jardín
• Recamara principal con closet vestidor y baño completo
• Recamara secundaria 1 con baño completo
• Recamara secundaria 2 con baño completo
PLANTA ALTA:
• Cuarto de servicio con baño completo
• Área de lavado
• Área de tendido
EQUIPAMENTO:
• Carpintería en cocina
• Parrilla eléctrica
• Suavizador
• Canceles de baño
• Sistema de riego
• Calentador
• Hidroneumático
AMENIDADES:
• Piscina
• Asoleadero
• Gimnasio
• Salón de evento
• Salón de yoga
• Ludoteca
• Vestidor
• Amplias areas verdes
• Dos canchas de padel
• Juegos para niños
FECHA DE ENTREGA: 8 MESES DESPUES
*Imágenes Ilustrativas
*Consulta características y detalles con tu asesor
*El precio total se determinará en función de los montos variables de conceptos de crédito y notariales que deben ser consultados con los promotores de conformidad con lo establecido en la NOM-247-SE2021

