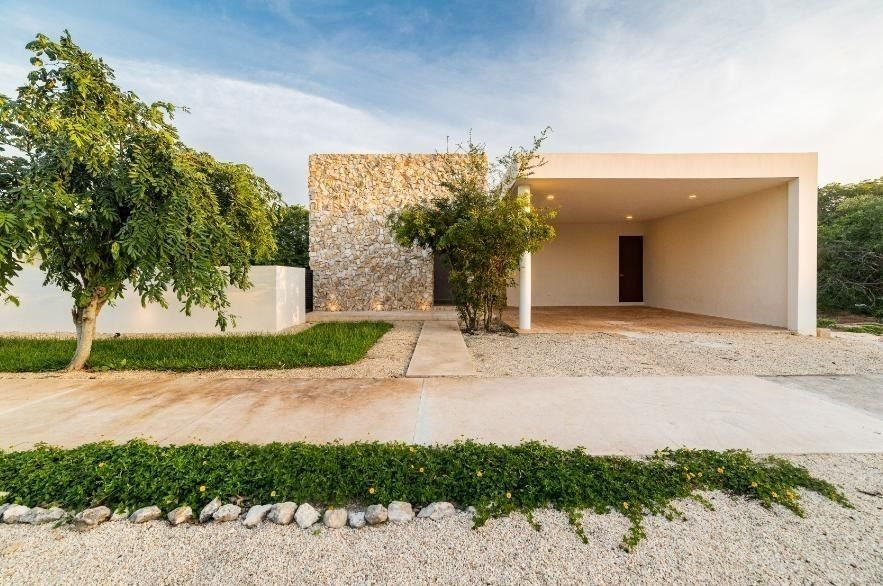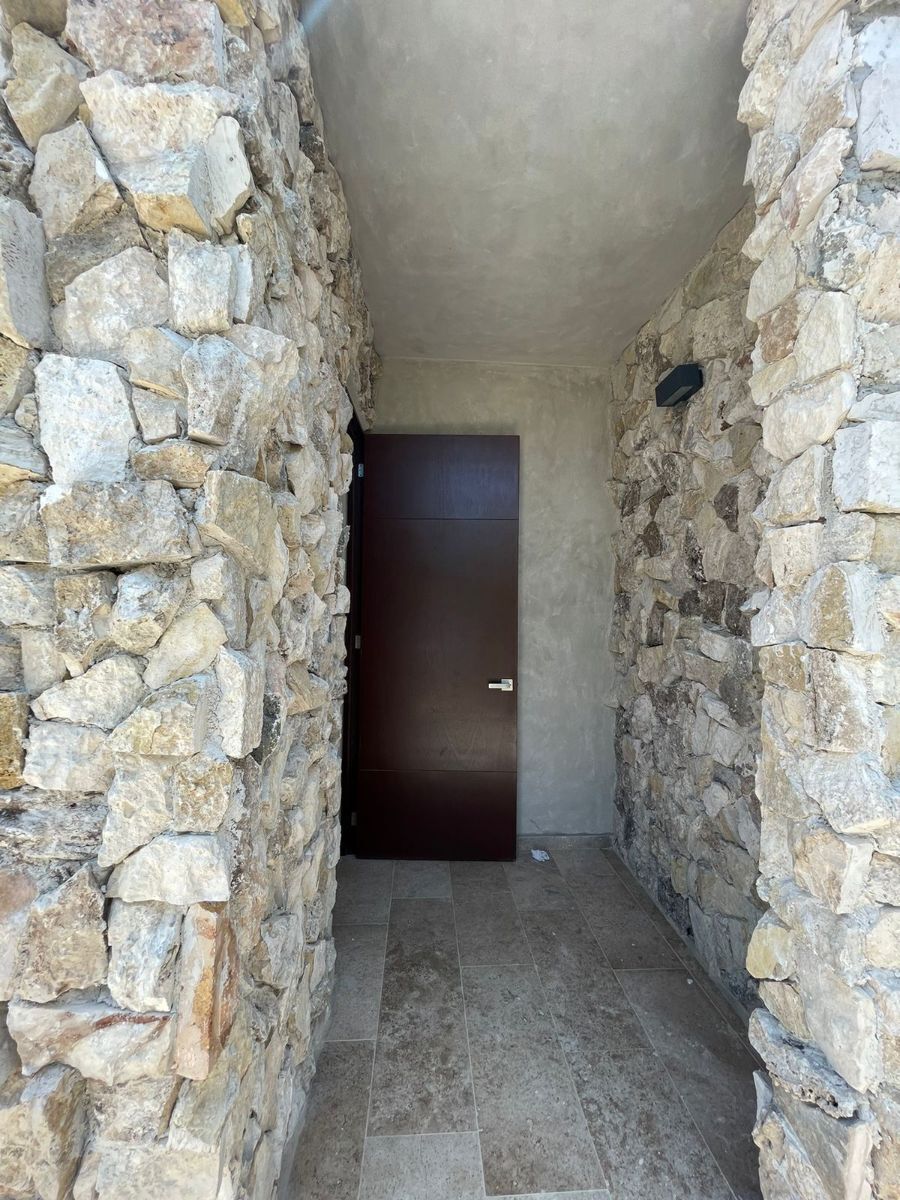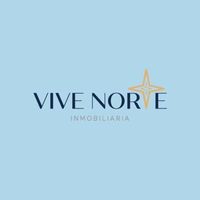





Beautiful one-level house in Dzidzil-há with living room, dining room, and kitchen in an open space concept with a wide view of the covered terrace and main garden.
HOUSE 1115
• Total built area: 324
• Land area: 891.3
DISTRIBUTION:
• One-level house
• Living room, dining room in an open space concept with a wide view of the covered terrace and main garden
• Kitchen connected to the dining room, with pantry space, island, and breakfast bar
• Covered terrace, 5.15m x 3.70m, with views of the main garden and pool area
• Pool bar area with sink and stone bar
• Half bathroom for guests connected to the main terrace
• Master bedroom with walk-in closet and full bathroom.
• 2 secondary bedrooms each with closet and full bathroom.
• Bedrooms with views of the main garden
• Service area with full bathroom
• Covered garage for two cars
• Service entrance connected to the kitchen
• Main entrance to living-dining room
• Side entrance connected to the covered terrace and pool area
• Spacious gardens with grass and automated irrigation system.
• Front garden
• Pool with chukum finish of 5.00m x 3.25m, with perimeter walkway.
EQUIPMENT:
- Air conditioners installed in bedrooms, living room, and kitchen
- Internet already installed
- Smart installations in selected areas of the house
- Walk-in closets in the 3 bedrooms with installed carpentry
- Wooden shelves for TV area in living room
- Kitchen with drawers under the countertop
- Travertine marble floors 30cm wide by free lengths
- Aluminum windows 3” black bronze color and 6 mm clear glass
- Aluminum windows line 4600 in living room, dining room, and kitchen space
- Glass partition in shower areas in bedrooms' bathrooms and guest bathroom
- Cedar/mahogany doors and caobilla plywood
- Granite countertop in kitchen
- Natural stone countertops in bathrooms
- Coating with special chukum-type finish on selected walls
- Fans installed in bedrooms, covered terrace, and living-dining room
- Lamps
- Pool lighting
- Faucets in showers
- Rotoplas brand tank of 1100 liters and a biodigester of 1400 liters
- Water softener and treatment with osmosis
- Electric heater with wifi
AMENITIES OF THE PRIVATE:
- Clubhouse with enclosed area, gardens, and outdoor terraces.
- 3 pools: 1 in Clubhouse. 2 pools in party room
- Slide (Clubhouse Lake).
- Jacuzzi (Clubhouse).
- Multipurpose court
- 2 soccer fields
- 3 paddle courts
- 1 basketball court
- 4 sandboxes
- 2 playgrounds
- 1 interactive fountain in the recreational Peninsula of the Clubhouse.
- 1 café with terrace
- 1 outdoor tree-lined terrace in the main park.
- Green areas for sitting
- Green area in the interior island of the lake.
- Party room with closed hall and 4 terrace areas, bathrooms, and kitchen areas.
- 2 jogging tracks
- Palapa for parties
- Palapa for resting
- Rest area
- Recreational peninsula next to the lake.
- Mini golf
- Kayak in lake.
- Rest park in Block 6
- Tree-lined areas with walkways in parks.
IMMEDIATE DELIVERY.
In credit operations, the total price will be determined based on the variable amounts of credit and notarial concepts that are consulted with the promoters.
Property free of encumbrance.
Prices and availability subject to change without prior notice.
Information and measurements provided are approximate and must be confirmed with the relevant documents.
Photographs are not binding or contractual.
Reports and Appointments at 9995035353 Vive Norte Real Estate.
In accordance with the provisions of NOM-247-2021, the total price reflected is determined based on the variable amounts of notarial and credit concepts, which must be consulted with the promoters in accordance with NOM-247-2021*
CSE- PCSEHermosa casa habitación en Dzidzil-há de un nivel con sala, comedor y cocina en concepto de espacio abierto con amplia vista a terraza techada y jardín principal.
CASA 1115
• Área total construida: 324
• Área del terreno: 891.3
DISTRIBUCIÓN:
• Casa habitación de un nivel
• Sala, comedor en concepto de espacio abierto con amplia vista a terraza techada y jardín
principal
• Cocina conectada a comedor, con espacio de alacena, isla y barra desayunador
• Terraza techada, de 5.15m x 3.70m, con vistas al jardín principal y área de piscina
• Área de bar para piscina con tarja y barra de piedra
• Medio baño de visitas conectado a terraza principal
• Recámara principal con clóset-vestidor y baño completo.
• 2 recámaras secundarias cada una con clóset y baño completo.
• Recámaras con vistas a jardín principal
• Área de servicio con baño completo
• Cochera techada para dos autos
• Entrada de servicio conectada a cocina
• Entrada principal hacia sala -comedor
• Entrada lateral conectada a terraza techada y área de piscina
• Amplios jardines con pasto y sistema de riego automatizado.
• Jardín frontal
• Piscina con acabado de chukum de 5.00m x 3.25m, con andador perimetral.
EQUIPAMIENTO:
-Aires acondicionados instalados en recámaras, sala y cocina
- Internet ya instalado
- Instalaciones inteligentes en zonas seleccionadas de la casa
-Closets vestidores de las 3 recámaras con carpintería instalada
-Repisas de madera para área de televisión en sala
-Cocina con gavetas bajo meseta
-Pisos de mármol travertino de 30cm de ancho por largos libres
-Ventanas de aluminio de 3” color negro bronce y vidrio transparente de 6 mm
-Ventanales de aluminio línea 4600 en espacio de sala, comedor y cocina
- Mampara de cristal en áreas de ducha en baños de recámaras y baño de visitas
-Puertas de cedro/caoba y triplay de caobilla
- Meseta de granito en cocina
- Mesetas de piedra natural en baños
- Recubrimiento con acabado especial tipo chukum en muros seleccionados
- Ventiladores instalados en recámaras, terraza techada y sala-comedor
- Lámparas
- Iluminación en piscina
- Grifería en Regaderas
- Tinaco Marca Rotoplas de 1100 litros y un biodigestor de 1400 litros
- Suavizador de agua y tratamiento con ósmosis
- Calentador eléctrico con wifi
AMENIDADES DE LA PRIVADA:
-Casa Club con área cerrada, jardines y terrazas al aire libre.
-3 piscinas: 1 en Casa Club. 2 piscinas en salón de fiestas
-Tobogán (Lago Casa Club).
-Jacuzzi (Casa Club).
-Cancha de usos múltiples
-2 canchas de futbol
-3 canchas de pádel
-1 cancha de basquetbol
-4 areneros
-2 parques infantiles
-1 fuentes interactivas en la Península recreativa de la Casa Club.
-1 cafetería con terraza
-1 terraza al aire libre arboladas en Parque principal.
-Áreas verdes de estar
-Área verde en isla interior del lago.
-Sala de fiestas con salón cerrado y 4 áreas de terrazas , baños y áreas de cocina.
-2 pistas de jogging
-Palapa para fiestas
-Palapa para descanso
-Área de descanso
-Península recreativa junto al lago.
-Mini golf
-Kayak en lago.
-Parque de descanso en Manzana 6
-Áreas arboladas con andadores en parques.
ENTREGA INMEDIATA.
En operaciones de crédito el precio total se determinará en función de los montos variables de conceptos de crédito y notariales que son consultados con los promotores
Propiedad libre de gravamen
Precios y disponibilidad sujetos a cambios sin previo aviso
Información y medidas provistas son aproximadas y deberán ratificarse con los documentos pertinentes
Fotografías no vinculantes ni contractuales
Informes y Citas al 9995035353 Vive Norte Inmobiliaria.
En conformidad a lo establecido en la NOM-247-2021 el precio total reflejado se ve determinado en función de los montos variables de conceptos notariales y de crédito, dichos deberán ser consultados con los promotores en conformidad a la NOM-247-2021*
CSE- PCSE

