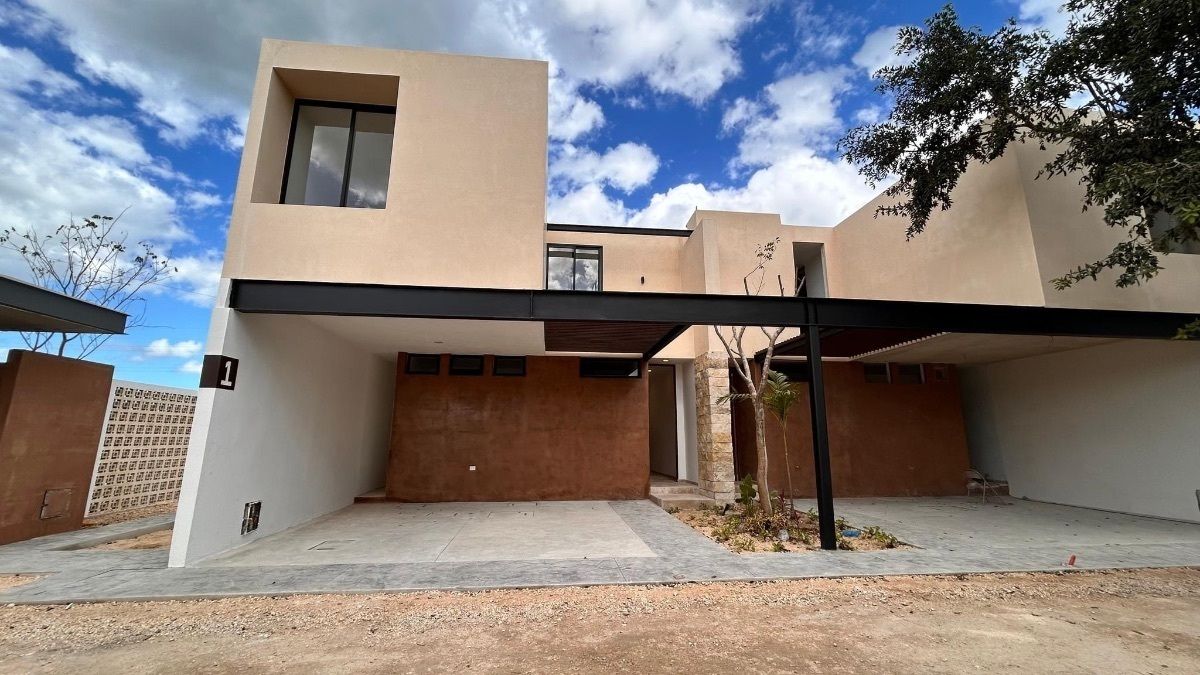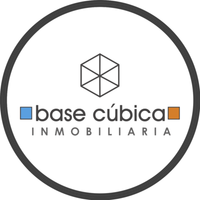





Villas for sale in Temozón
Asensa located in the north of the city of Mérida, within the areas with the highest appreciation.
Close to:
Marista University
Plaza la Isla Mérida
Faro del Mayab Hospital
City Center Mérida
Common areas:
Service area:
Garbage collection area with access from the development
Transformer area and hidden meters
Access:
Vehicle access area with electric gate
Controlled pedestrian access area with gate and intercom to each villa
Interactive spots:
Children's play area
Community chairs area
Bicycle station area
Landscape design in green areas.
Irrigation system.
Architectural design lighting.
Pedestrian walkways.
Description Model A
Land dimensions:
Front: 7.90 m
Depth: 21.50 m
Area: 169.85 m2
Construction:
Ground floor: 116.34 m2
Upper floor: 88.66 m2
Total area: 205 m2
GROUND FLOOR:
Covered concrete garage with louvered pergola for 2 vehicles
Service room with full bathroom and laundry area
Access lobby
Stair area with block walls
Kitchen with breakfast bar
Pantry area (does NOT include carpentry)
Living room | Dining room
1/2 guest bathroom shared with terrace
Service hallway
Terrace area
Green areas
Pool
Storage room
UPPER FLOOR:
Master bedroom with walk-in closet area (does NOT include carpentry), full bathroom, and balcony
Bedroom 2 with space for two single beds and study area with walk-in closet area (does NOT include carpentry) and full bathroom
Linen closet (does NOT include carpentry)
Laundry and drying area
Common balcony area
Prepared to build a 3rd bedroom.
______________________________________
*Availability and price subject to change without prior notice. Monthly updates please check with your advisor.
**The illustrations should be considered as a guide or graphic representation close to the final product, which may have adjustments or modifications. The furniture, decorative elements, lighting, and other accessories and/or equipment are not included in the sale price and delivery of the property unless otherwise stipulated in writing. Consult with your advisor what equipment and/or accessories will be delivered.
***The publication price does not include notarial fees, taxes, credit application fees, appraisals, maintenance fees, or any other administrative expenses incurred to carry out the sale operation.
** The total price will be determined based on the variable amounts of credit and notarial concepts that must be consulted with the promoters in accordance with the provisions of NOM-247-SE-2021.
_____________________
Marketing information:
•Real estate agency Base Cúbica, legal name Grupo Base Cúbica, S. de R.L. de C.V.
•Visit us at Calle 10 #257 between 5 and 7 Col. Vista Alegre Norte, Mérida Yucatán, C.P.97130
•Comments, complaints, and suggestions to info@basecubica.com
•Authority to market properties under Intermediation Agreement registered with PROFECO 4934-2023
•Privacy notice at https://www.basecubica.com/aviso-privacidadVillas en venta en Temozón
Asensa ubicado en el norte de la ciudad de Mérida, dentro de las zonas con mayor plusvalía.
Cerca de:
Universidad Marista
Plaza la Isla Mérida
Hospital Faro del Mayab
City Center Mérida
Áreas comunes:
Área de servicio:
Área de recolección de basura con acceso desde el desarrollo
Área de transformador y medidores ocultos
Accesos:
Área de acceso vehicular con portón eléctrico
Área de acceso peatonal controlado con reja e interfon a cada villa
Spots interactivos:
Área de juegos infantiles
Área de Sillas de convivencia
Área de estación de bicicletas
Diseño de paisaje en áreas verdes.
Sistema de riego.
Iluminación con diseño arquitectónico.
Andadores peatonales.
Descripción Modelo A
Dimensiones del terreno:
Frentre: 7.90 m
Fondo: 21.50 m
Superficie: 169.85 m2
Construcción:
Planta baja: 116.34 m2
Planta alta: 88.66 m2
Superficie total: 205 m2
PLANTA BAJA:
Cochera techada de concreto y apergolado tipo louver para 2 vehiculos
Cuarto de servicio con baño completo y área de lavado
Vestíbulo de acceso
Área de escalera con muros de block
Cocina con barra desayunadora
Área de alacena (NO incluye carpintería)
Sala | Comedor
1/2 baño de visitas compartido con terraza
Pasillo de servicio
Área de terraza
Áreas verdes
Alberca
Bodega
PLANTA ALTA:
Recámara principal con área de closet vestidor (NO incluye carpintería), baño completo y balcón
Recámara 2 con espacio para dos camas individuales y área de estudio con área de clóset vestidor (NO incluye carpintería) y baño completo
Closet de blancos (NO incluye carpintería)
Área de lavado y tendido
Área de balcón común
Preparado para construir una 3ra recámara.
______________________________________
*Disponibilidad y precio sujetos a cambio sin previo aviso. Actualización mensual favor de comprobar con su asesor.
**Las ilustraciones deberán ser considerados como una guía o representación gráfica cercana al producto final, el cuál podría tener ajustes o modificaciones. Los muebles, elementos decorativos, luminarias y demás accesorios y/o equipamiento no están incluidos en el precio de venta y entrega de la propiedad a menos que se estipule por escrito lo contrario. Consulte con su asesor cuál es el equipamiento y/o accesorios a entregar.
***El precio de la publicación no incluye gastos notariales, impuestos, gastos de solicitud de créditos, avalúos, cuotas de mantenimiento ni algún otro gasto de administración que se genere para llevar a cabo la operación de compraventa.
** El precio total se determinará en función de los montos variables de conceptos de crédito y notariales que deben ser consultados con los promotores de conformidad con lo establecido en la NOM-247-SE-2021.
_____________________
Información de comercialización:
•Inmobiliaria Base Cúbica razón social Grupo Base Cúbica, S. de R.L. de C.V.
•Visítanos en Calle 10 #257 entre 5 y 7 Col. Vista Alegre Norte, Mérida Yucatán, C.P.97130
•Comentarios, quejas y sugerencias a info@basecubica.com
• Facultad para comercializar inmuebles bajo Convenio de Intermediación de Acuerdo al Registro ante PROFECO 4934-2023
•Aviso de privacidad en https://www.basecubica.com/aviso-privacidad

